News
RSS feed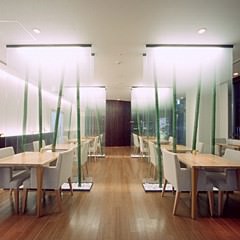
Vegetable garden restaurant NeNe completed
Located on the first floor of Senri Central Hospital in Osaka, we designed the interior of NeNe, a vegetable garden restaurant that was comprehensively planned from the interior to the menu and ser...
Read more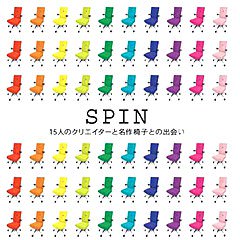
An exhibition of encounters between SPIN creators and masterpiece chairs
Fritz Hansen's "SPIN" chair, which was discontinued in 2007, will be revived in Japan. To commemorate this, an exhibition entitled "SPIN: An Encounter between 15 Creators and Classic Chairs" will ...
Read more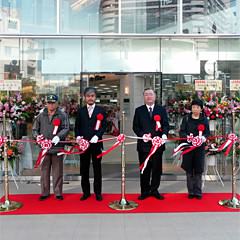
We attended the ribbon cutting ceremony for EX , which opened in Chiba on December 5th. (Sato is the second person from the left in the photo.) Despite it being early on a weekday, over 300 people...
Read more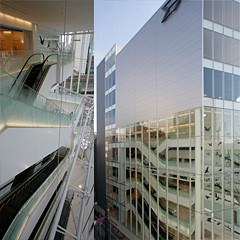
EX , which we have been planning for two years, is finally opening. It is an 8-story, 7,600m2 commercial facility located in the center of Chiba city. 12/5 09:00 Opening Ceremony 12/5 10:00 The st...
Read morePublished in the November 2008 issue of New Sumai no Sekkei
Steps III was featured in the November 2008 issue of Atarashii Juumo Sekkei (New Home Design). (p188-194) Buy now
Read moreThis time, " Steps IV ", which we designed and supervised, has been completed. Due to the kindness of the owner, we have decided to hold a preview on the following schedule. We understand that you ...
Read moreOur company was featured in the May 12, 2008 issue of Nikkei Architecture in a special feature entitled "Familiar Presentations that are Usable and Communicative" (pp. 39-41). Buy now
Read moreSteps III was featured in Small Houses PART 7. (p171-173) Buy now
Read more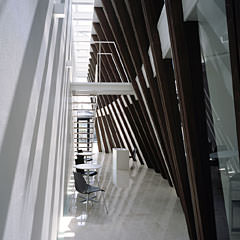
Machiya Office received the YellowPencil at the UK's D&AD Awards 2008 . This was the only award received in the "ENVIRONMENTAL DESIGN / Workplace" category among applications from around the w...
Read moreMachiya Office published in Shoten Kenchiku
Machiya Office was featured in the May 2008 issue of Shotenkenchiku (p171-173). Buy now
Read moreThe 1st ART x ARCHI Session sponsored by JIA will finally be held today. There are seats available, so I understand that you are busy, but I would appreciate it if you could stop by if you have tim...
Read moreMachiya Office was featured in the February 2008 issue of Shinkenchiku (New Architecture). (p43) Buy now
Read more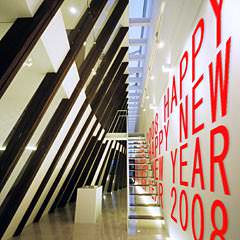
Happy New Year! We will continue to work hard this year to achieve even greater growth. Thank you very much for your cooperation.
Read moreThe November 12, 2007 issue of Nikkei Architecture featured a special article entitled "Guide to independence in the face of adversity" which described the company's journey from independence to t...
Read moreLouver was featured in "Design Guidebook: The Work of Architects 1970-2007: 60 Masterpiece Houses" (Ei Publishing). Buy now
Read more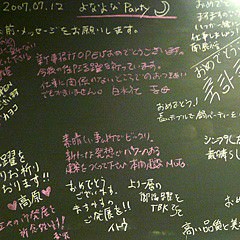
On July 12th, we held a "Yona Yona Party" to celebrate the opening of our new office. In honor of the place's name "Cape of the Moon," the food was all round, with a moon motif, including cherry t...
Read more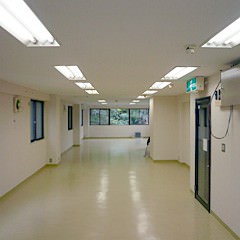
Tsukinomisaki office interior construction
On June 11th of this year, we self-built the interior construction work in conjunction with our move to a new office. During this period, we had people from the open desk come in every day and wor...
Read moreMachiya Office was featured in the October 8, 2007 issue of Nikkei Architecture in the special feature "Understanding Urban Architecture Through Cross-Sections" (pp. 51-53). Buy now
Read more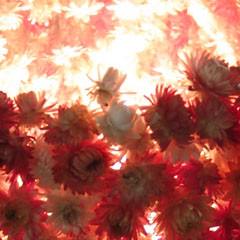
Produced a lighting fixture "Tube"
We have posted a photo of the lighting fixture " Tsutsu " that we delivered to the beauty salon "shiena " that we designed and supervised. The contents can be changed depending on the season, allo...
Read more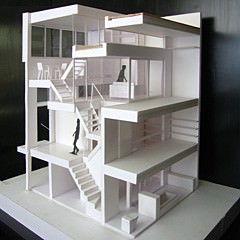
Steps III / Open House Information
The "Oyama House", which was designed and supervised by our company, has been completed. The house is made up of four consecutive U-shaped structural walls with floors inserted at different height...
Read more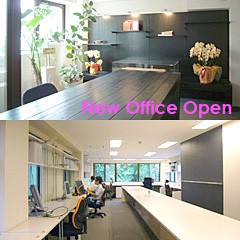
Due to the expansion of our business, we have moved to Mita 4-chome, known as "The Cape of the Moon." Opening ~ Yona Yona Party ~ Date and time: Thursday, July 12th, 19:00-22:00 19:00 Toast wit...
Read more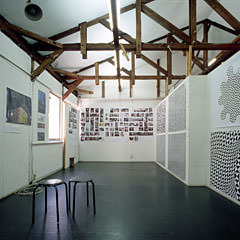
The closing event for Open Studio NOPE, the base of our creative activities, was held on June 22nd and 23rd. Thank you very much for taking the time to participate despite your busy schedules. We ...
Read moreOpen Studio NOPE, which was the base for our creative activities, has been redeveloped at the owner's request and will be closing down. Therefore, we will hold a grand closing event. It will be the...
Read more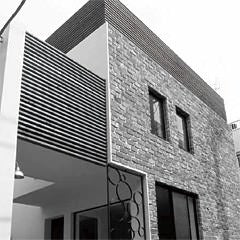
" Ab Ovo ", which was designed and supervised by our company, has been completed. With the kind permission of the owner, June 10th (Sun) 13:30-19:00 We will be holding an open house on. The ev...
Read more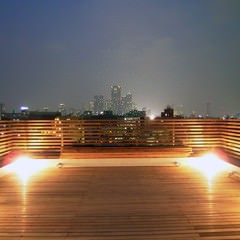
" Steps II ", which was designed and supervised by our company, has now been completed. This reinforced concrete house has one basement floor and five aboveground floors, and features a complex ar...
Read more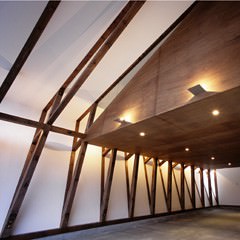
Completion of Snow Country Garage
The Yukiguni Garage has been completed in Niigata Prefecture. Due to the frequent rainy weather, please wait for the completion photos. Many properties will be completed this year. A garage in Nii...
Read more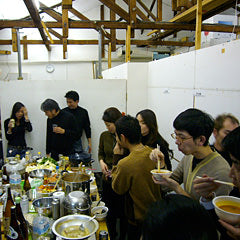
NOPE's annual hotpot party. This year, we're having tom yum goong hotpot.
Read moreSteps is featured in New House Mook No. 118 "First-time house building handy encyclopedia 2007" (p031-035) Buy now
Read moreShiena published in PEN (2006/11/1 issue)
Shiena was featured in the magazine "PEN" released today. Buy now
Read more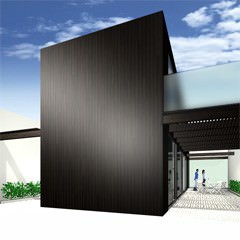
WOΦOD won the Good Design Award
The Daiwa House 50th anniversary commemorative product "MD50 WOD", for which we were in charge of design, won the Good Design Award. This is the second consecutive year that the company has won th...
Read moreA Louver model appears in a commercial! ?
A model of our louver villa is used in the background of the POCARI SWEAT ION WATER commercial. It's on the table in the office scene in "Clear Body". (It is also frequently displayed in monitor ad...
Read moreThe house with the outside staircase was featured in the book "mini house now" published in Spain (p160-169). It is a feature on small houses from all over the world. I thought it was not available...
Read more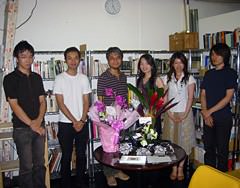
Thanks to you, Sato Hironao Architectural Design Office has celebrated its 5th anniversary. During this time, we have been blessed with many jobs and have been able to grow with each one of them....
Read morePosted in Contemporary Japanese Architecture vol.2
It was featured in Contemporary Japanese Architecture vol. 2, a collection of works by leading contemporary architects (p158-159). Buy now
Read more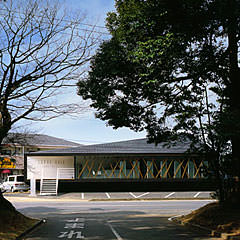
Received JCD Design Award 2006
SUAVE HAIR was selected for the JCD Design Award 2006. The diagonal columns are arranged unevenly, acting as load-bearing walls while also providing an open space facing the road. This structu...
Read moreThe Chinese design magazine "Design 360 vol.3" featured our project in a 16-page feature titled "Grey Zone of Japanese Architecture" (pp. 108-123).
Read more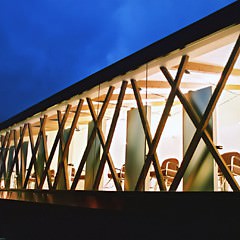
SUAVE HAIR has been completed in Kashima City, Ibaraki Prefecture. This beauty salon is built on a triangular site. The diagonal columns on the façade act as earthquake-resistant walls while also c...
Read more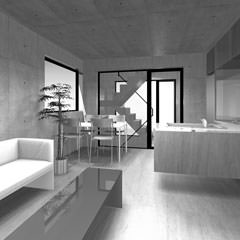
Minato Ward K Residence Open House Announcement
We have just completed construction of a house in Shirokane, Minato Ward, that we designed and supervised. It is a five-story house built on a small plot of land with an area of 37 m2. Thanks to...
Read more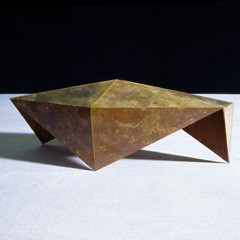
It's been a while since I updated my collection. Polygons was designed last year with Toru Kashihara, who was my classmate in the university laboratory. Unfortunately, the plan was canceled just b...
Read moreListed in Reform Handbook 2006
Steps is introduced in the Pocket Estimation Notebook Reform Handbook 2006 (p54-55)
Read more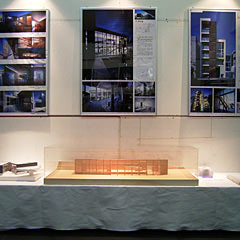
Residential Architecture Award Exhibition
A look at the exhibition for the home architecture award that was won.
Read more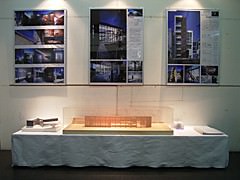
Although this announcement is late, we will be exhibiting at Tokyo Designers Week 2005. 11/4 (Sat) 14:00-20:00 Together with Teledesign and Terada Design, who are active in Open Studio NOPE, we wi...
Read more
DeuxFle Jiyugaoka won the 2005 Good Design Award (in the Architecture and Environmental Design category) sponsored by the Japan Industrial Design Promotion Organization. This condominium aims to br...
Read moreSelected for UR rental housing photo contest
This was my first time participating in a photography contest, and I was selected. I've written an explanation about this photo before, but I really like it.
Read more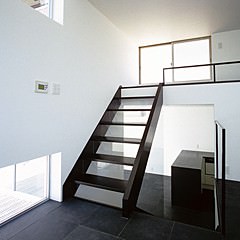
We have published Steps in PROJECTS. It is composed of two volumes with offset floors, and each floor is a split-level floor. From the semi-basement space to the rooftop, it is a space that is lik...
Read more