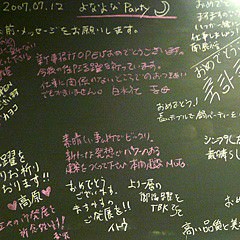Tsukinomisaki office interior construction
On June 11th of this year, we self-built the interior construction work in conjunction with our move to a new office.
During this period, we had people from the open desk come in every day and work with our staff to create the product. The construction period lasted about three weeks, but it was a period during which they were able to share the joy and sense of accomplishment of actually creating something.
I am truly grateful to so many people for their help in making this wonderful office possible.
thank you very much.
We have posted photos of the production process, so please take a look.
 As we climbed the hill, looking over Tange's Kuwait Embassy, we left the chaotic cityscape behind and found ourselves surrounded by lush greenery and a temple. Nicknamed "Cape of the Moon," this place is filled with a unique atmosphere and time, and we intuitively felt it was the perfect place for our creative activities.
As we climbed the hill, looking over Tange's Kuwait Embassy, we left the chaotic cityscape behind and found ourselves surrounded by lush greenery and a temple. Nicknamed "Cape of the Moon," this place is filled with a unique atmosphere and time, and we intuitively felt it was the perfect place for our creative activities.
The interior of the house, about 100m2, was much larger and narrower than I had imagined! And it had a green landscape. I came up with the ideal plan and immediately fell in love with it.
 The first step of the work was to replace the baseboards and install carpet tiles. It's much larger than our previous office!
The first step of the work was to replace the baseboards and install carpet tiles. It's much larger than our previous office!
Once complete, immediately seal the floor

 The materials for the furniture we ordered from Sobi Co., Ltd. have been delivered. Even cutting has been completed.
The materials for the furniture we ordered from Sobi Co., Ltd. have been delivered. Even cutting has been completed.
We lined them up in the correct positions and then drilled the holes. The amount was so huge it was mind-boggling, beyond imagination.
Once that's done, assembly can begin.





 Once the parts are complete, painting can begin.
Once the parts are complete, painting can begin.
For white furniture, wipe off the white stain and use clear urethane.
The black wall can be turned into a blackboard for meetings using chalkboard paint.
The black furniture is painted with ink and clear urethane.
The paint job was the most difficult part.

 The tables and benches in the conference room will be made from the building's 105mm square pillars.
The tables and benches in the conference room will be made from the building's 105mm square pillars.
The completed bench was painted with India ink. The table was originally painted orange with vermilion India ink, but the color was too strong, so I repainted it black.
India ink is easy to apply, inexpensive, beautiful, and natural, making it a great alternative to stain.




 Once painting is complete, assembly begins.
Once painting is complete, assembly begins.
All legs are fully threaded. Sparks fly as they are cut one after the other.


 Gradually the shape began to take shape.
Gradually the shape began to take shape.
The site supervisor, Doyoshita, enthusiastically explains how to assemble the unit.

 Due to the extended construction period for furniture production, we are moving even though the furniture is still in production.
Due to the extended construction period for furniture production, we are moving even though the furniture is still in production.
There is a large loquat tree outside the window.
Some staff started work in a chaotic situation.


 The last piece of furniture in the conference room is now cleaned and is complete.
The last piece of furniture in the conference room is now cleaned and is complete.


 With the support of many people, we were able to relocate and expand our office, and with the help of many people, we were able to create a new environment.
With the support of many people, we were able to relocate and expand our office, and with the help of many people, we were able to create a new environment.
Thanks so much to the open desk people who helped out.



