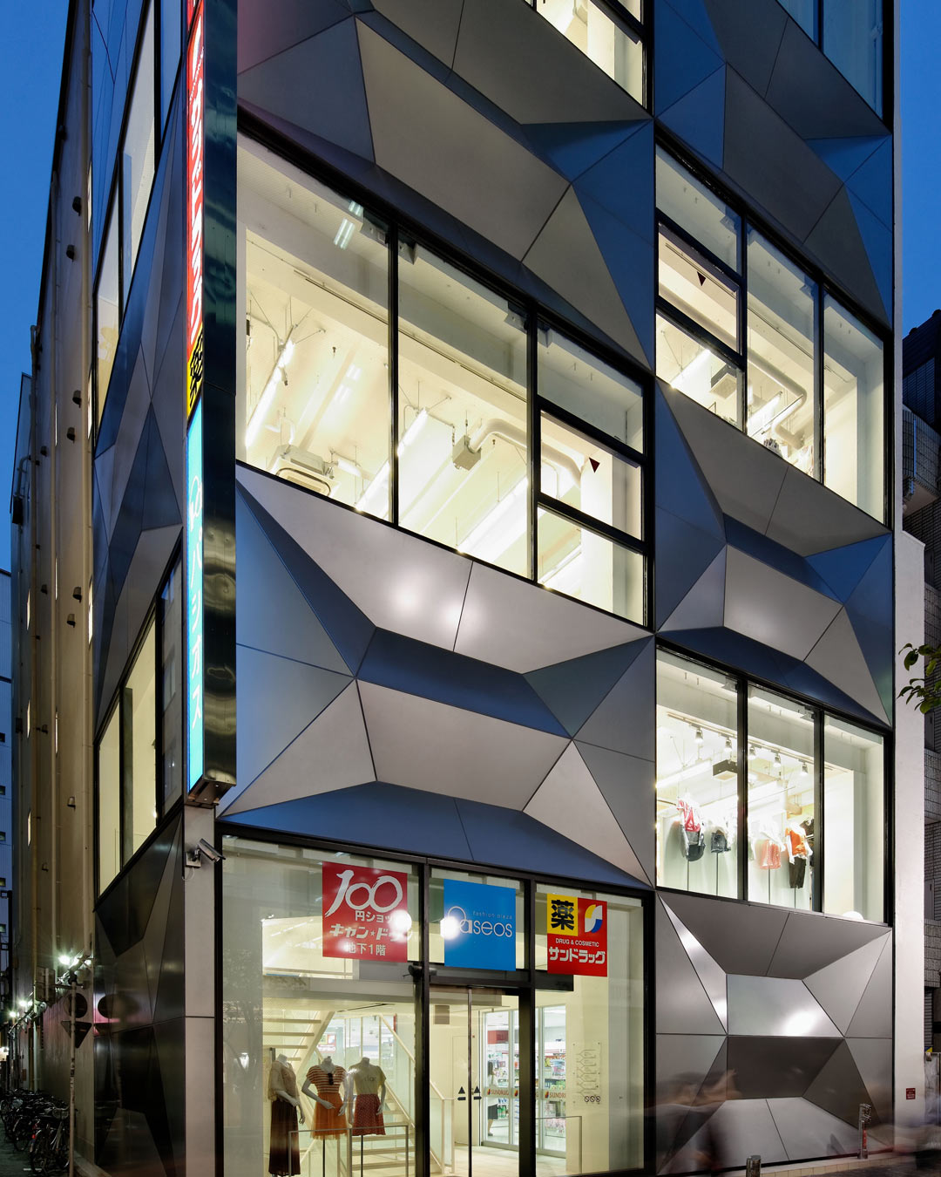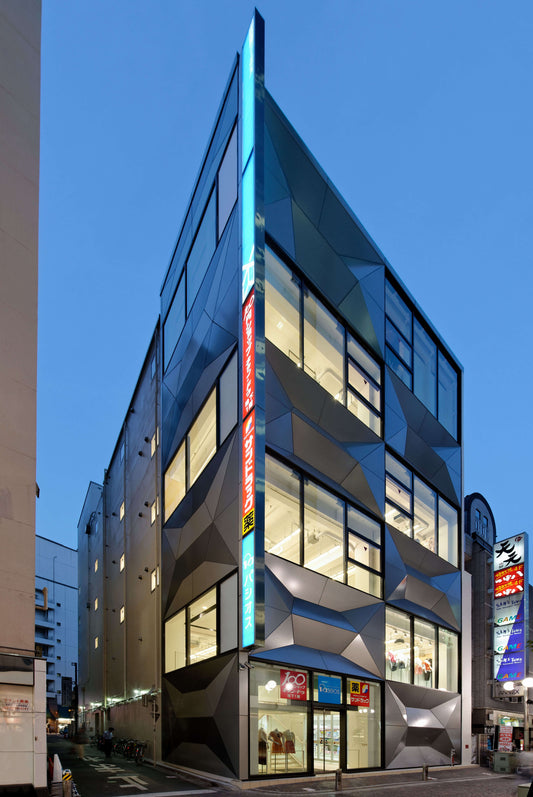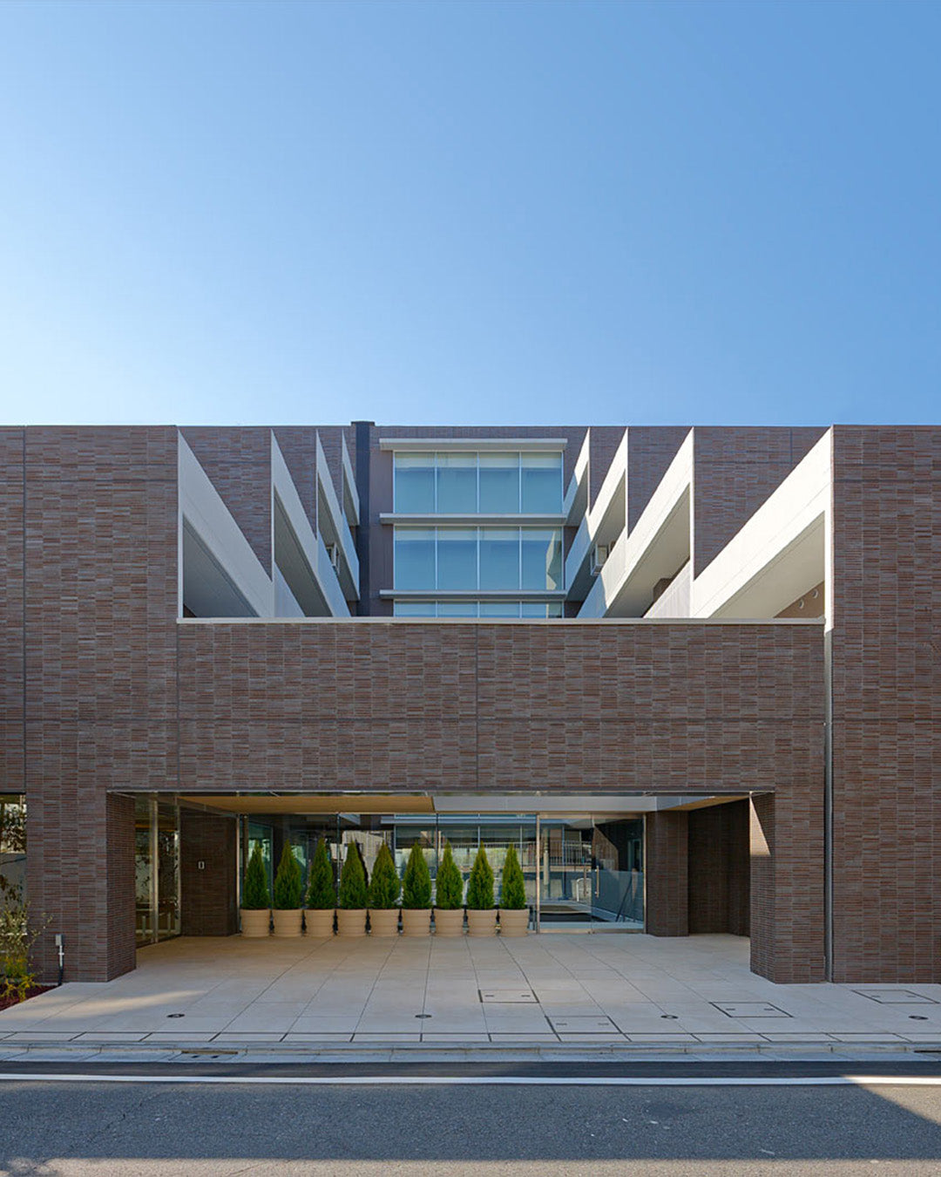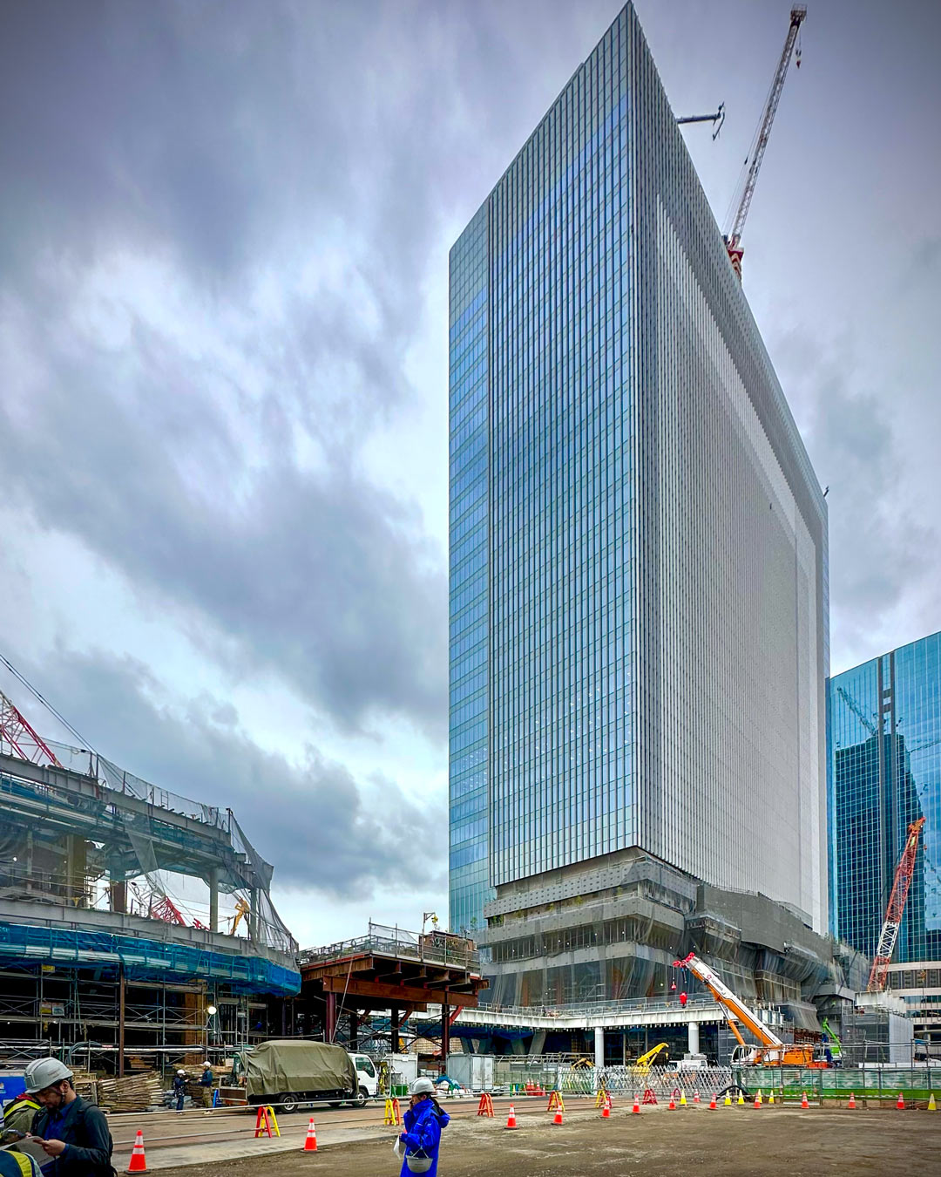A checkered pattern that incorporates earthquake resistance reinforcement into the design

Earthquake reinforcement and renovation of a commercial building near Kawasaki Station. The two-story building, completed in 1961, has undergone eight expansions and renovations, and has now grown to six stories, with a complex history.
After structural consideration, we decided that arranging the earthquake-resistant walls in a checkerboard pattern would be the most effective solution. Furthermore, we focused on the fact that the existing exterior wall lines extended forward beyond the pillars, and by utilizing this depth, we transformed the earthquake-resistant reinforcement into the building's expression. The checkerboard pattern was created using three-dimensional aluminum panels, expressing the building's new identity.

Before renovation


