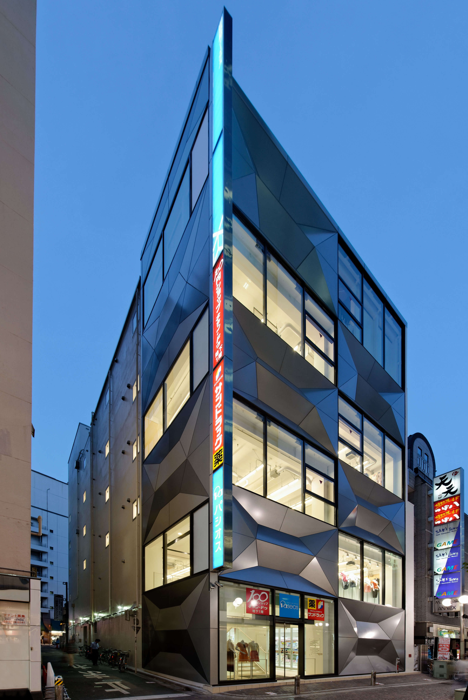
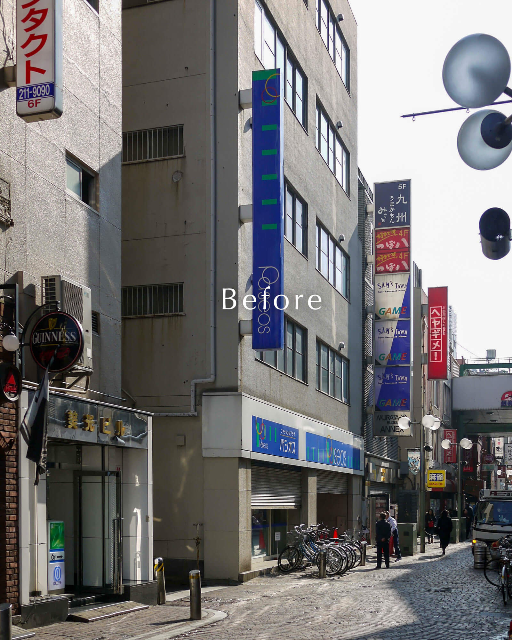
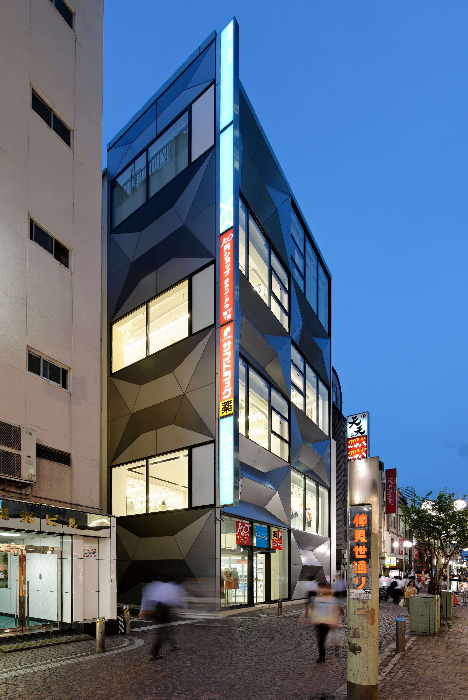
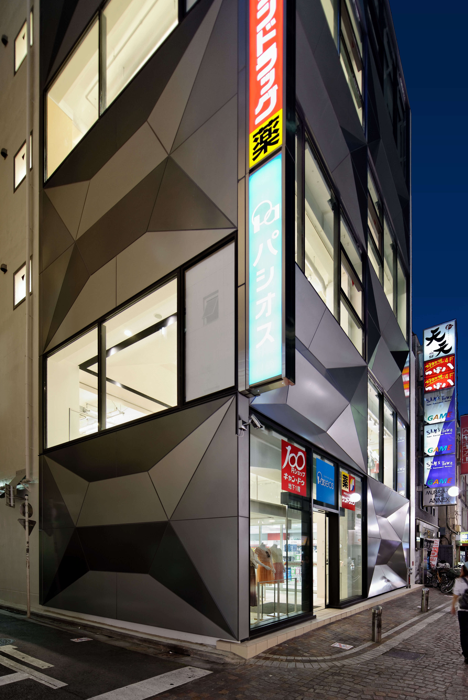
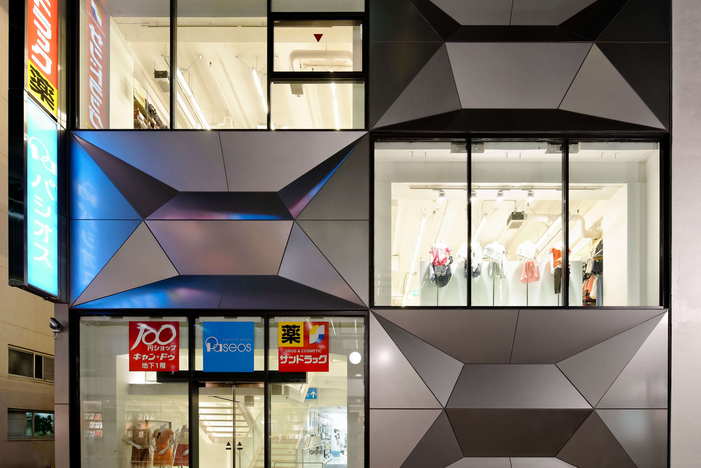
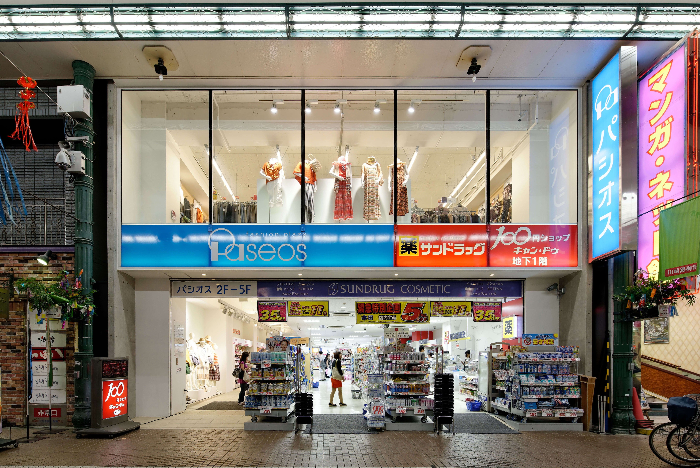
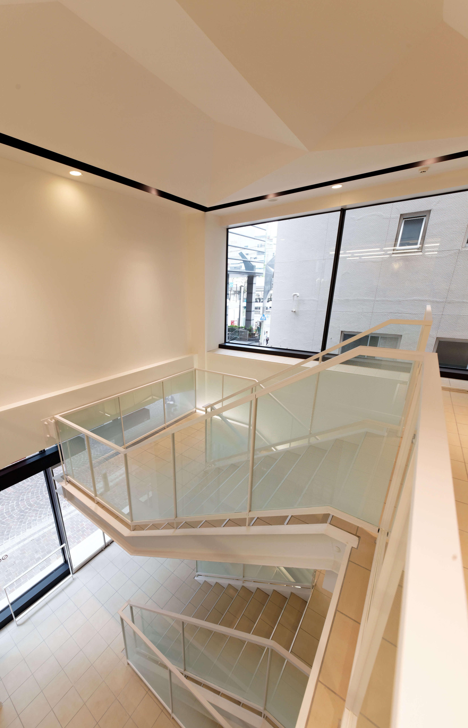
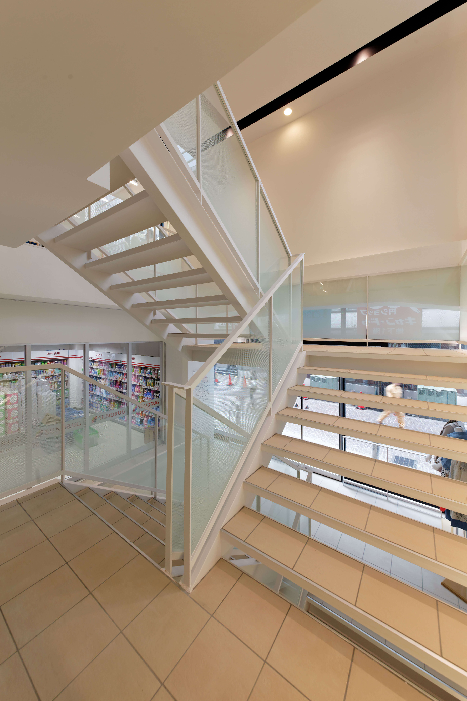
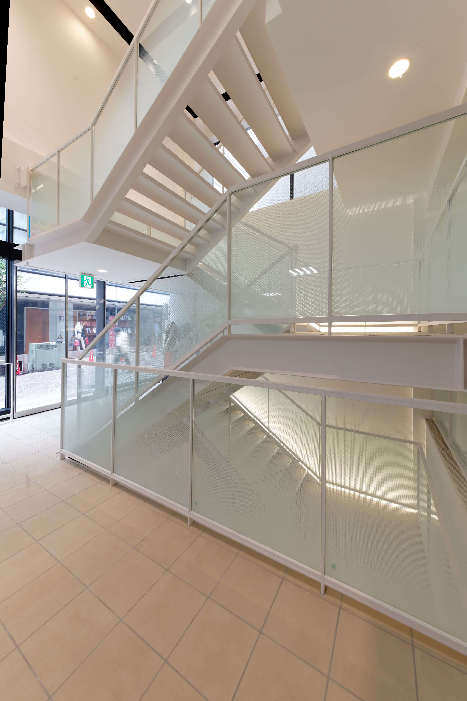
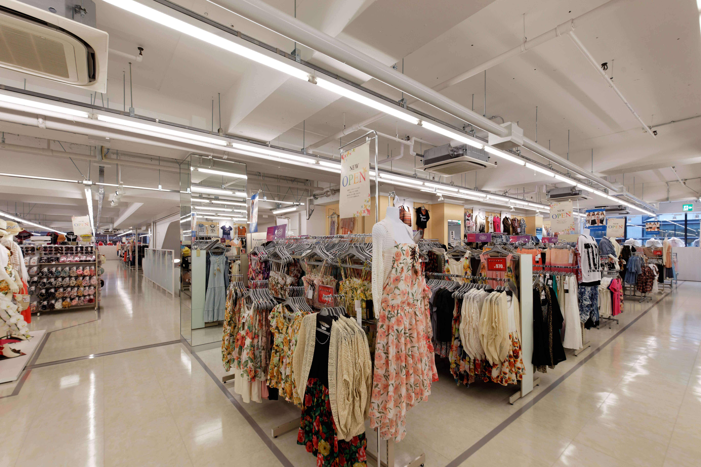
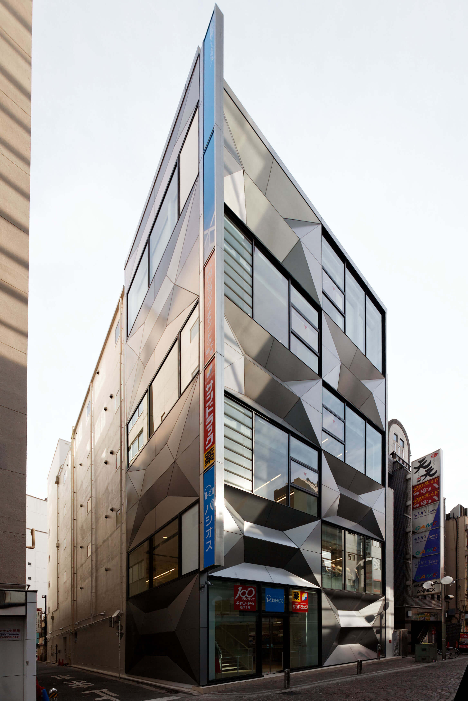
Checker
A Checkered Pattern that Transforms Seismic Reinforcement into Design
| Reconstruction of a commercial building dating back to the Showa era
Checker is a project to seismically reinforce and completely renovate the interior and exterior of a commercial building adjacent to Kawasaki Station.
The two-story building was completed in 1961 and has undergone eight expansions and renovations to become a six-story building.
In this project, we aimed to renew both the function and image of the building while respecting its architectural history.
| Checkered earthquake-resistant walls and design
The seismic walls added as reinforcement were arranged in a checkerboard pattern based on structural efficiency.
This layout has been retained on the façade facing the street, giving the building a new identity.
| Exterior design creates a sense of depth and rhythm
The exterior is made of three-dimensional aluminum panels, while the sides are made up of only light and dark shades of color, using different techniques for each surface to create a sense of unity.
The rhythmic placement of the glass openings gives the building a light, modern impression when viewed from the street.
| Attention to detail and sharpness
Even within the constraints of renovation, the aluminum panel and glass were designed to meet at a single corner.
This attention to detail creates a sharp overall appearance and brings a new rhythm to the urban landscape.