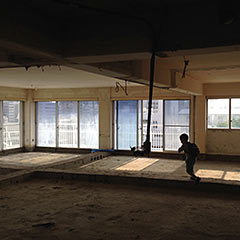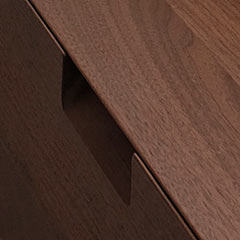Vintage apartment renovation 3 Sound insulation
One of the weaknesses of vintage apartments is soundproofing. Here is a summary of the measures we took to address this issue.
| About sound insulation
Older buildings, such as vintage apartments, generally have thinner floors and less soundproofing than modern buildings.
At Mita Tsunamachi Park Mansion , sound-absorbing material + vibration-proof double floors (floor-mounted floors) and carpet finishes are specified in the rooms.
|About floor placement
The mainstream flooring products are ones with rubber feet and a floor base. Select a product based on sound insulation grades, etc. This time, we chose a type that requires laying glass wool under the floor.
However, if the installation is done poorly, it will not be very effective.
The mechanism of a floor-standing structure is to separate the structure from the floor base and prevent the vibrations of the floor from being transmitted to the structure. Therefore, the important thing is how it fits in with the wall.
The joint between the wall and the floor is usually fixed with a material called edge joist. However, if edge joists are used, vibrations will be transmitted to the structure, making the floor floor meaningless. To avoid this problem, it is necessary to use system joists instead of edge joists and to prevent the floor floor from coming into contact with the structure.
Even if you spend a lot of money on vibration prevention measures, there is no point if they are not effective. This is where careful supervision is essential.

(System joists. The outer periphery of the floor is fixed to this material and the edge is cut off from the structure.)
|About Sakayashi


At Mita Tsunamachi Park Mansion , there is a beam running through the center of the room. The beam area has no floor recess and cannot be used for flooring.
However, since it is located in the center of the room, it is an important area for soundproofing.

In this renovation , we will put system joists on both sides of the inverted beams, and lay the plywood on top of the inverted beams with a small amount of clearance. However, the plywood is not strong enough when it is left hanging in the air. Normally, we fill it with mortar, but this significantly reduces the sound insulation.


Therefore, we drilled holes in the plywood and filled the gaps between the beams and the plywood with urethane foam. This reduces the transmission of vibration and makes installation easy.
These are the parts that are not visible, but they are important. I think there are great benefits to having an architect involved in a renovation project, not just in terms of design, but also in terms of improving performance.


