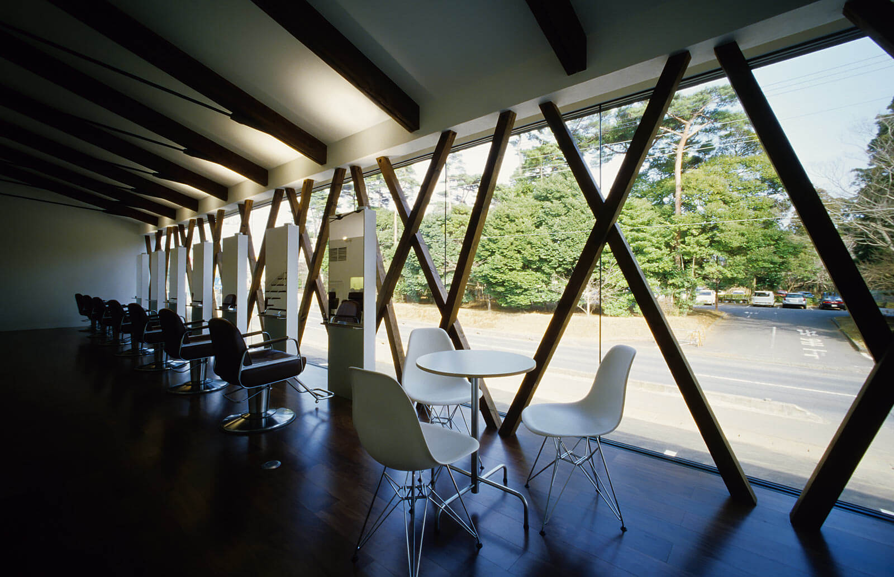
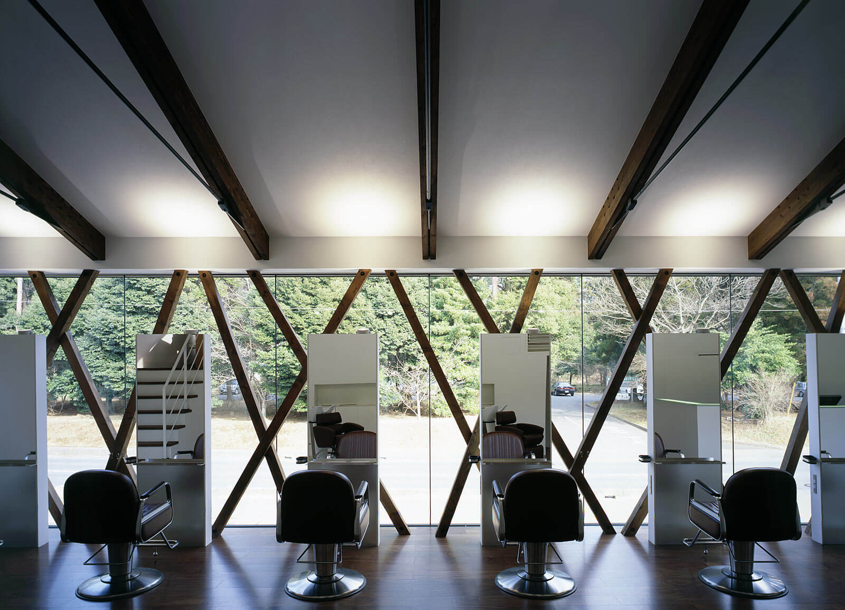
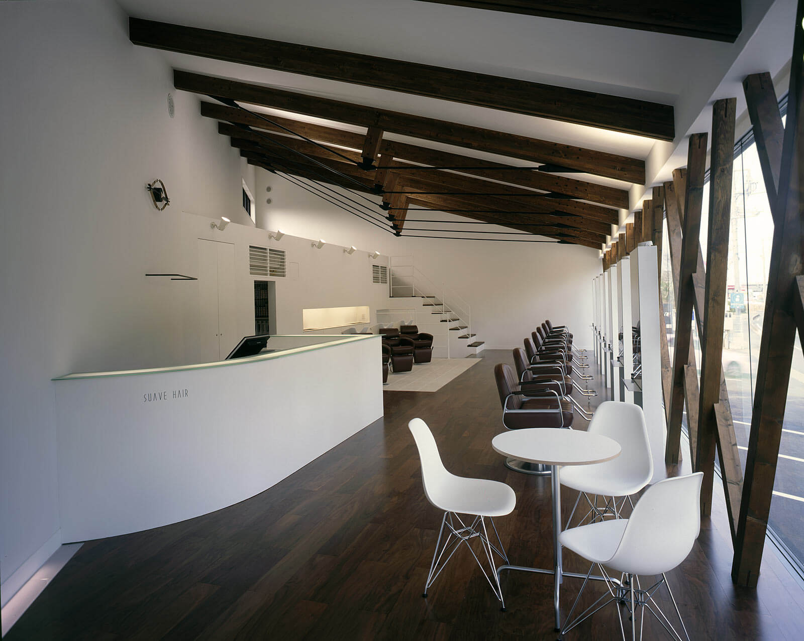
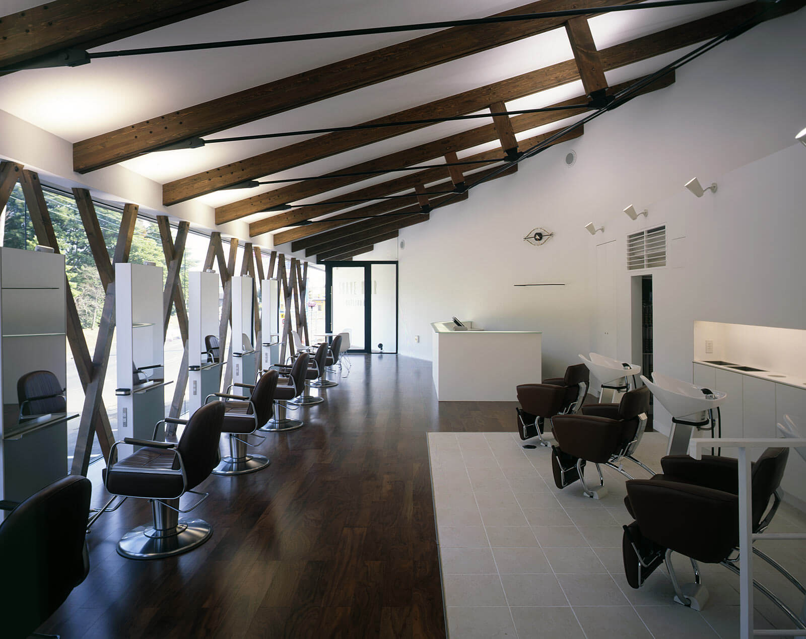
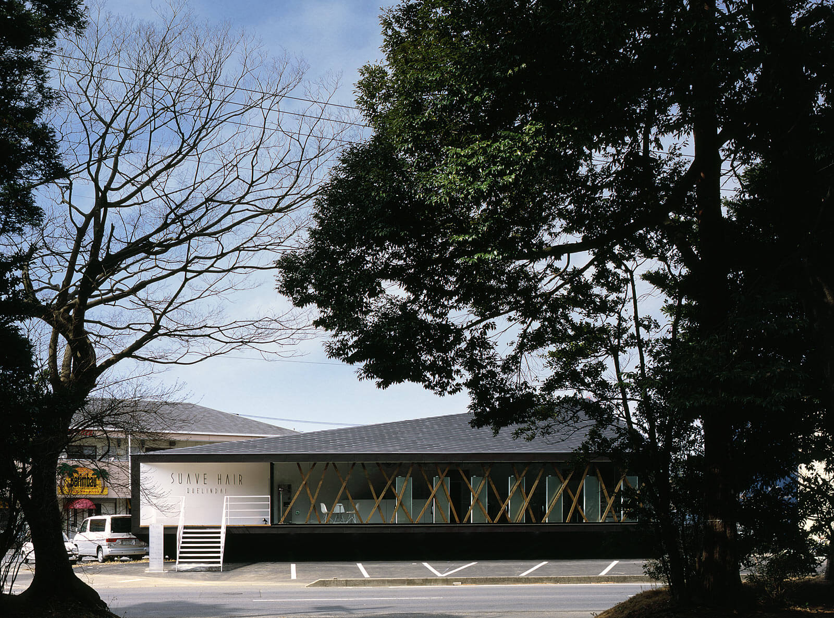
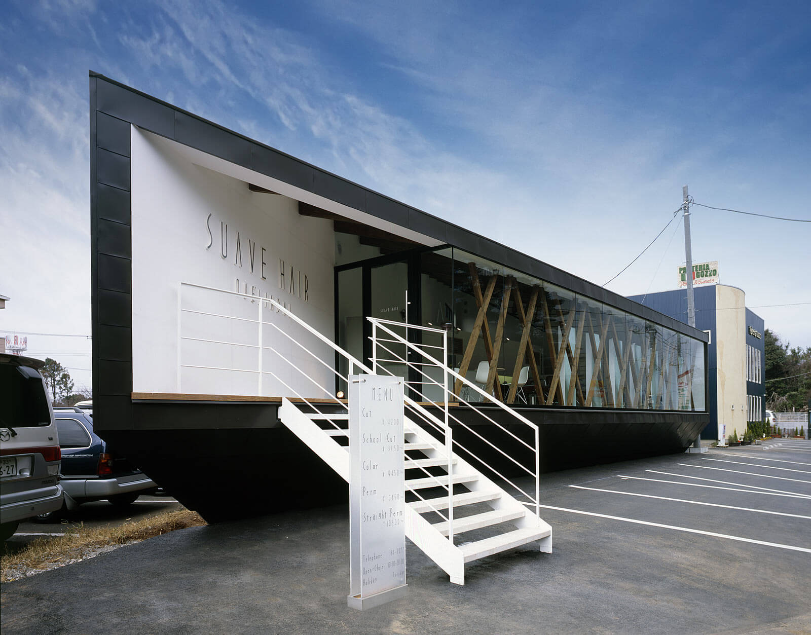
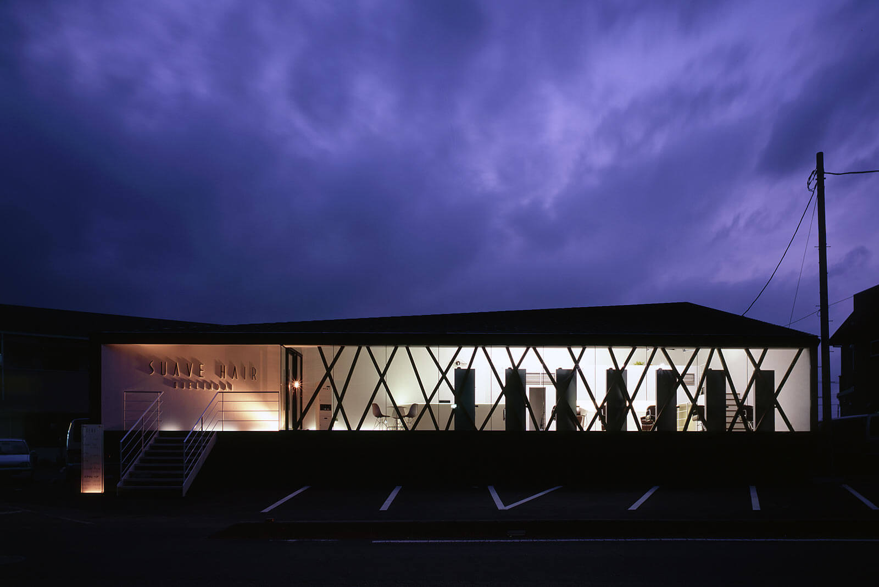
SUAVE HAIR
|DATA
- Design: Hirotaka Sato, Masayuki Naito
- Site: Kashima City, Ibaraki Prefecture
- Structure: Wooden
- Use: beauty salon
- Site area: 264.47m2
- Building area: 108.97m2
- Total floor area: 122.89m2
- Completion: 2006.02
- Structural Design: Masahiro Kato / MI+D Structural Research Institute
- Lighting plan: Kazuhiro Kawamura / Sora Associates
- Photo: Masaya Yoshimura, Nacasa & Partners inc., Hirotaka Sato
|AWARDS
- 2006 JCD Design Award
|CONCEPT
Aiming to become a local landmark, this building is constructed as a sharp geometric polyhedron, taking advantage of the special shape of the site.
The floor level is raised 1.5m from the ground so that the view of the rich trees can be seen while avoiding crossing the line of sight with people and cars on the road. On the road side, in order to obtain the openness of the opening, a load-bearing wall is created by connecting slanted pillars unevenly. In addition, the interior is a pillar-less one-room space with long string beams in order to obtain a degree of freedom.
This structural expression works well as a landmark, while creating a soft space that overlaps with the landscape of trees inside.
Choose options







SUAVE HAIR
Sale price¥0 JPY