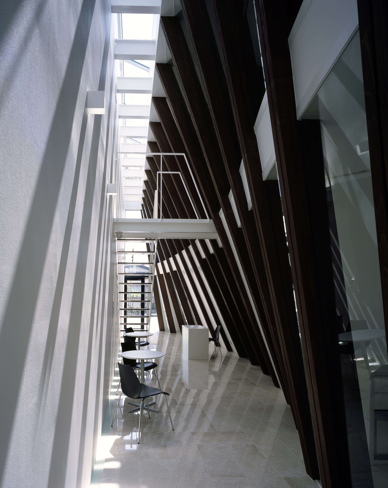
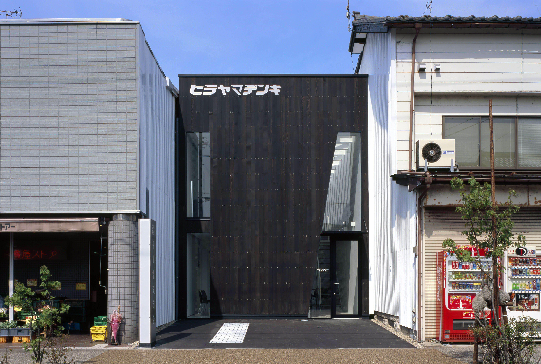
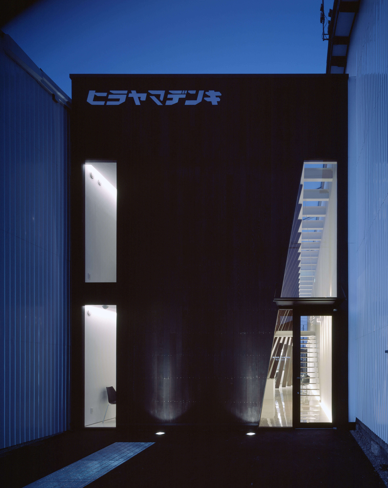
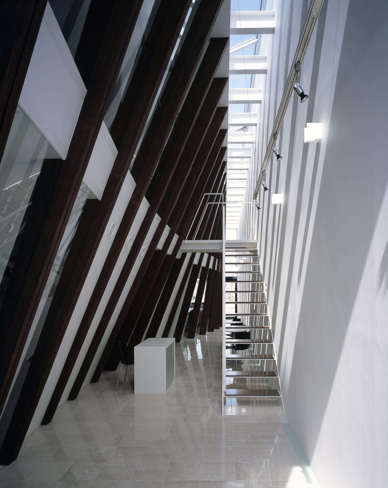
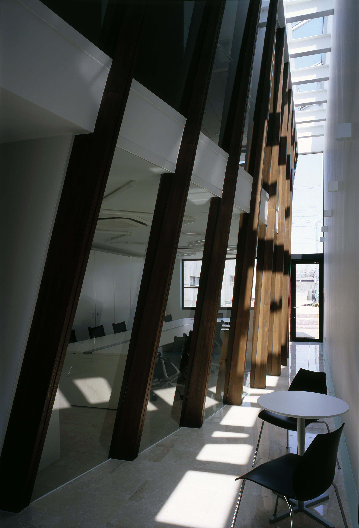
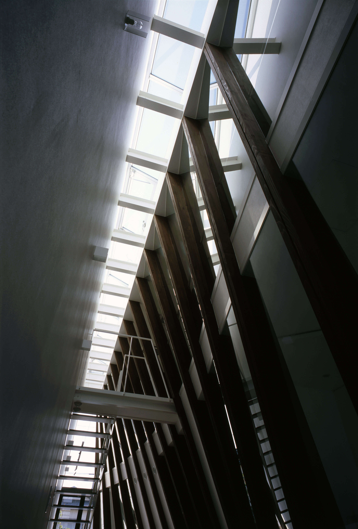
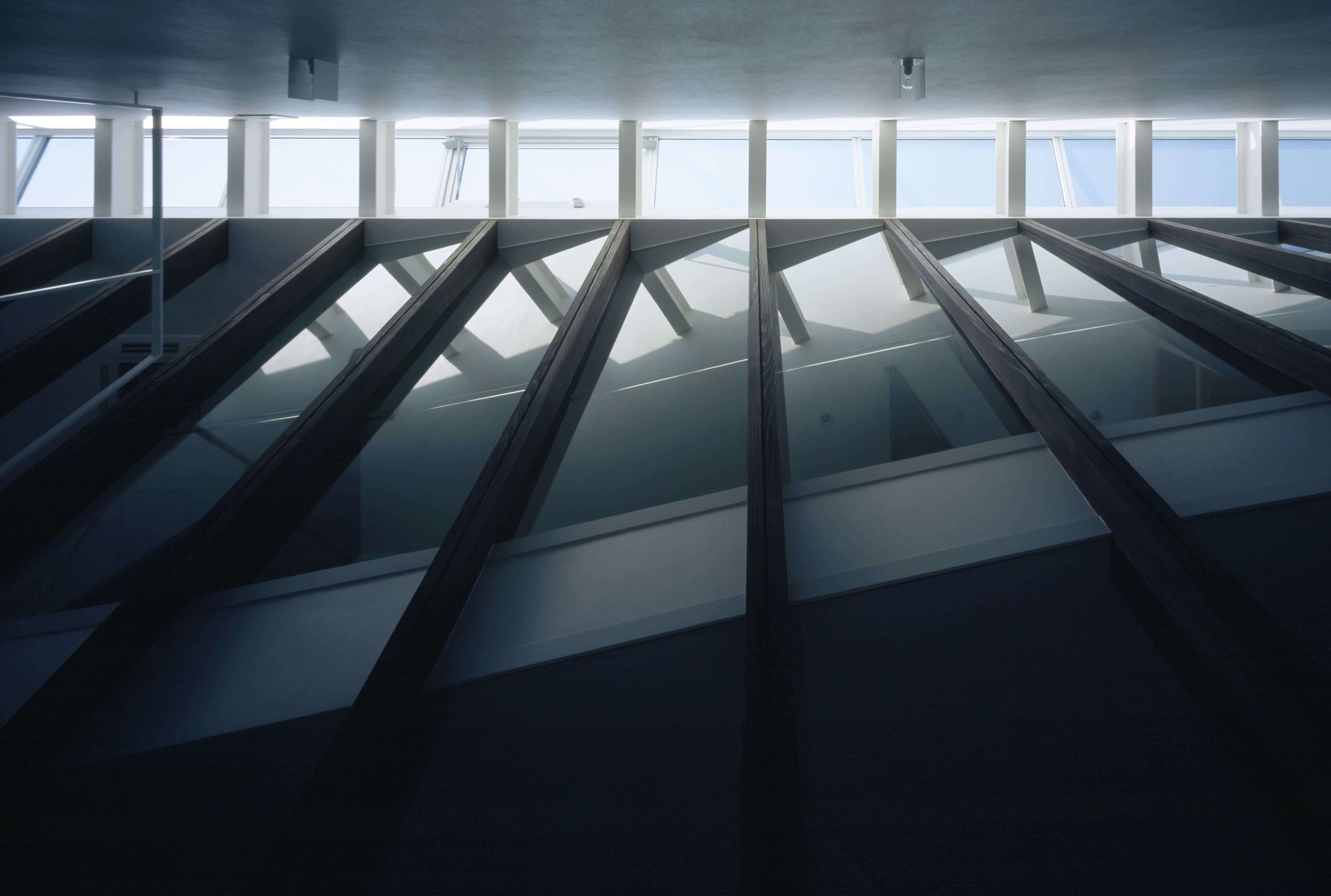
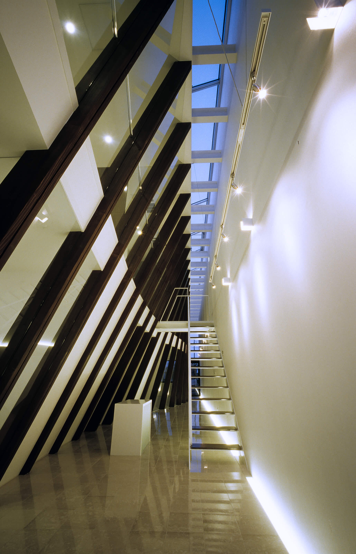
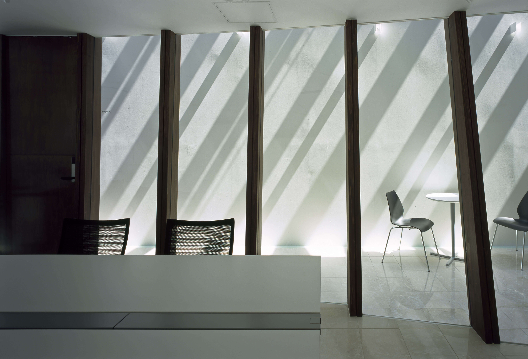
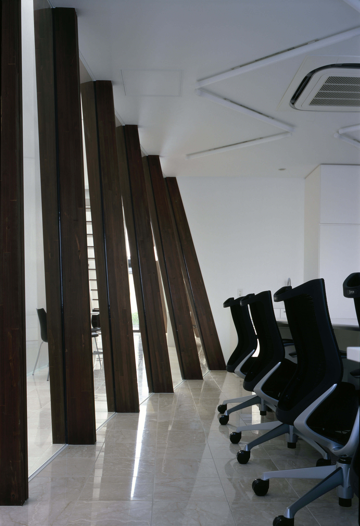
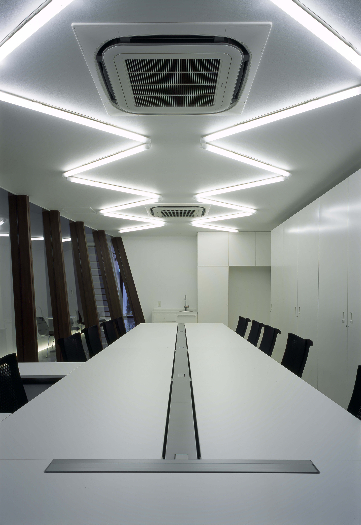

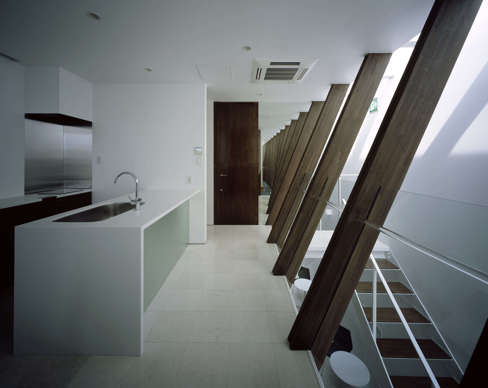


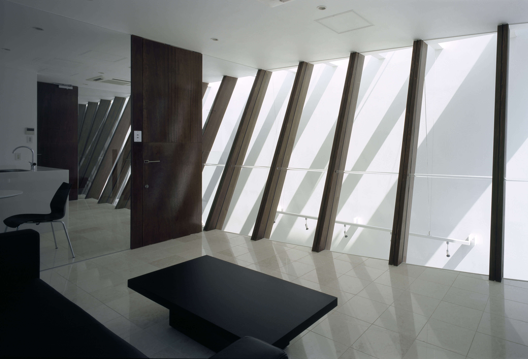
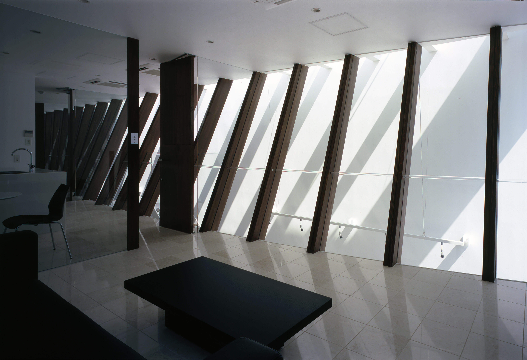
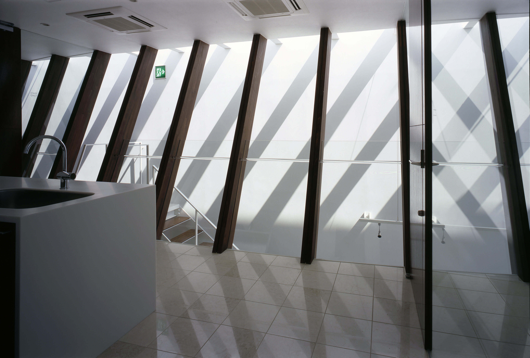
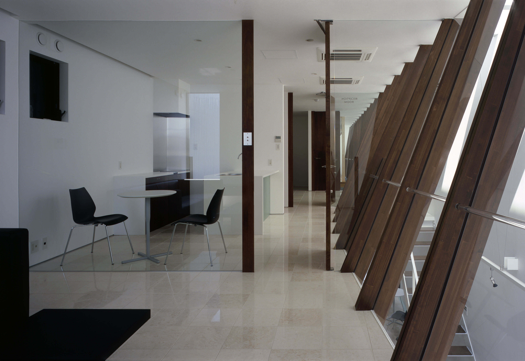
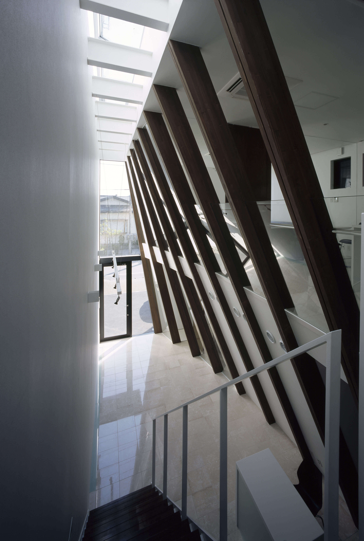
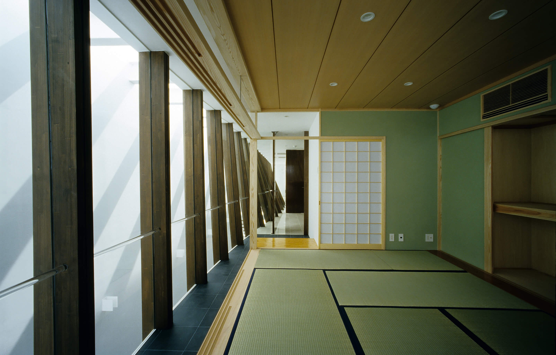
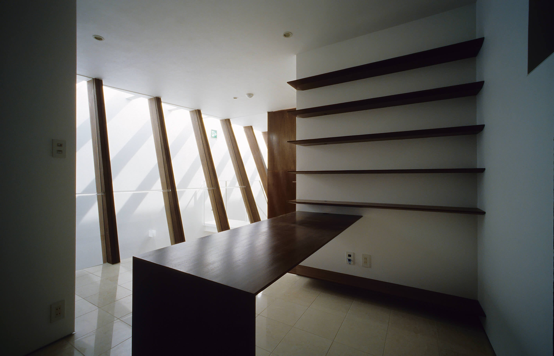
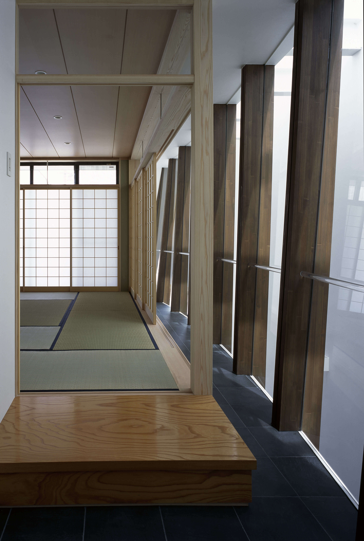
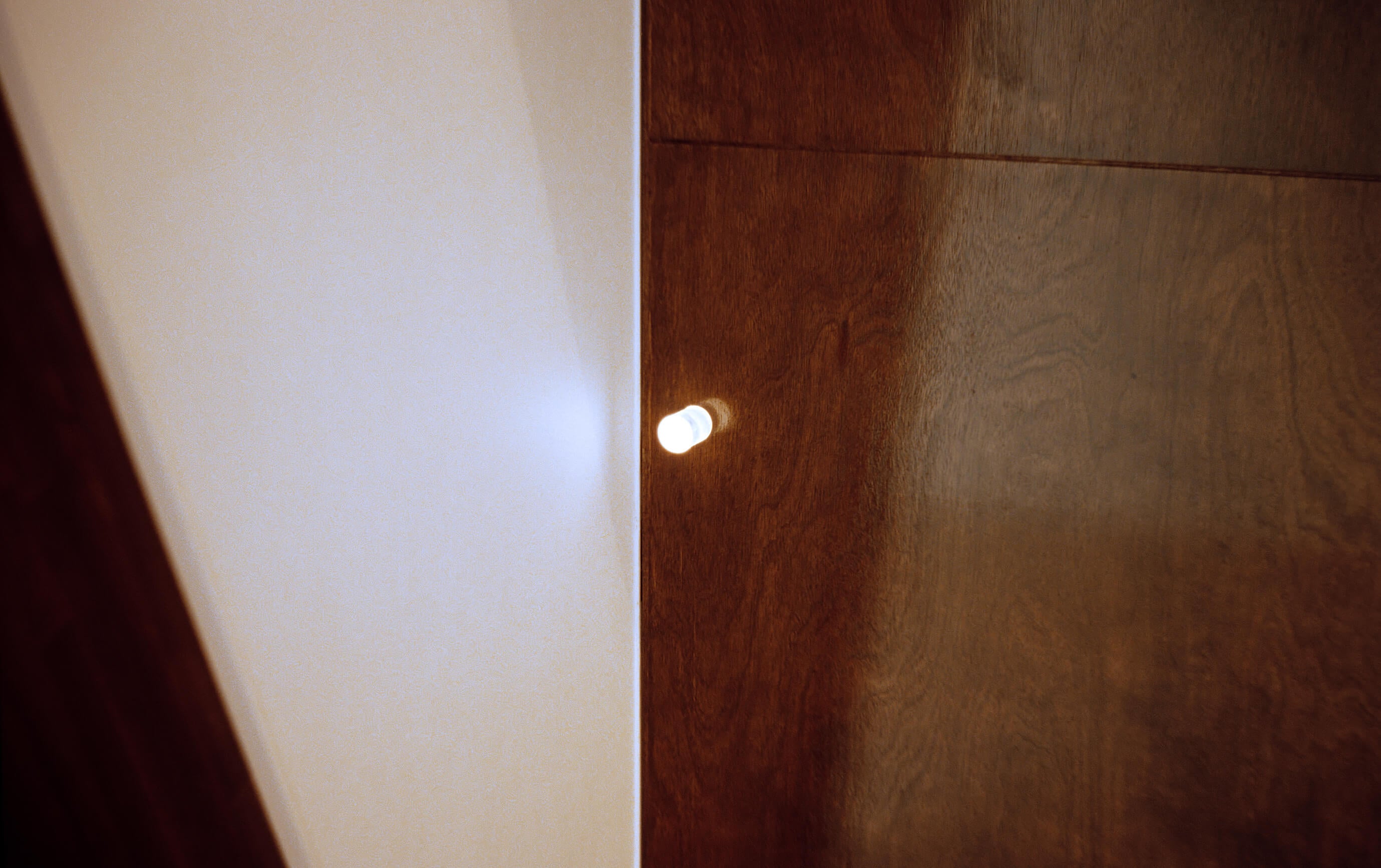
Machiya Office
|DATA
- Design: Hirotaka Sato, Toru Kashihara (joint design)
- Site: Kamikatamachi, Murakami City, Niigata Prefecture
- Structure: Steel frame
- Use: Office
- Site area: 350.51m2
- Building area: 107.28m2
- Total floor area: 189.02m2
- Completion: 2007.04
- Structural design: Taro Yokoyama / LOW FAT structure
- Construction: Fukuda Gumi
- Photo: Koichi Torimura, Hirotaka Sato
- Owner: Hirayama Electric Company
|AWARDS
- D&AD Award 2008 (UK) Yellow Pencil (Gold Award)
- Japan Institute of Architects Excellent Architecture Selection 2009
- Architectural Institute of Japan Hokuriku Architectural Culture Award 2009
|CONCEPT
The site is a street layout of townhouses with a frontage of three ken that retains the vestiges of a castle town in the early modern era. It is an office that serves as a base for offices dispersed in the region, and the function as the face was required in the architecture.
As a feature of the building, an atrium named "Toriniwa" runs through the depth direction. The light from the skylight fills the street garden and bounces off the white walls to softly illuminate each room. In addition, the ventilation window of the skylight effectively discharges the rising hot air to the outside.
Each room is arranged on the upper and lower floors facing the street garden. The street garden and each room are segmented into smoothly curved volumes by mullion columns. Its shape is obtained by approximating the unevenness caused by the required area of each room with a curved line, and the vertical direction is inclined to control the fukinuki area. As a result, the street garden is wrapped in a dynamic curved surface, and the bulge becomes a place for spontaneous interaction between people inside and outside the company.
For the outer wall, black incombustible wood was used in connection with the Kurobei-dori street restoration project, and local cedar was used for the mullion pillars in order to blend in with the local culture and climate.
Choose options























