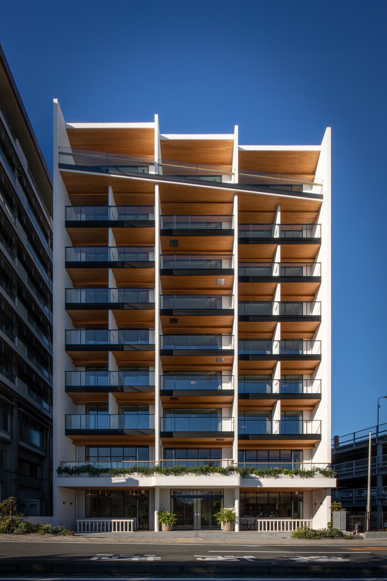
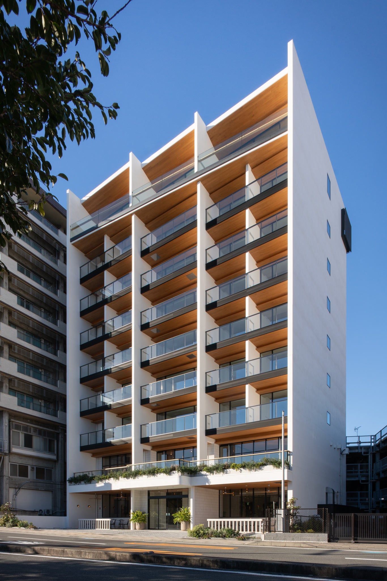
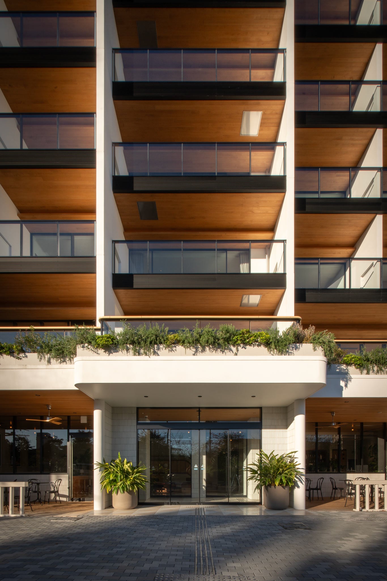
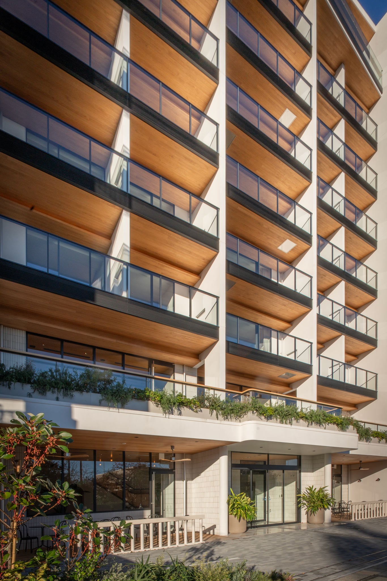
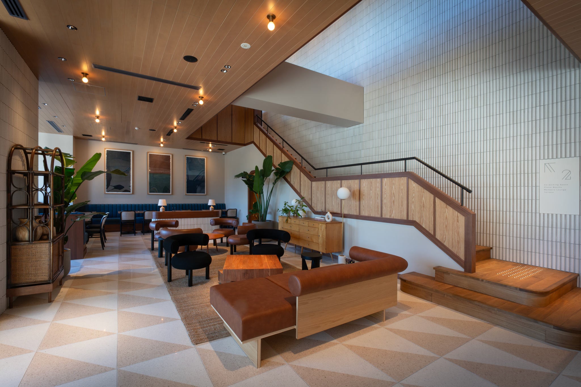
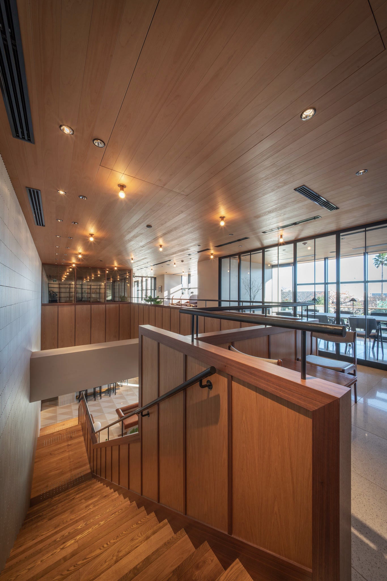
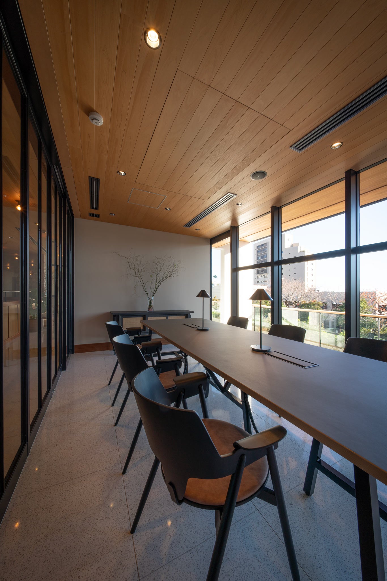
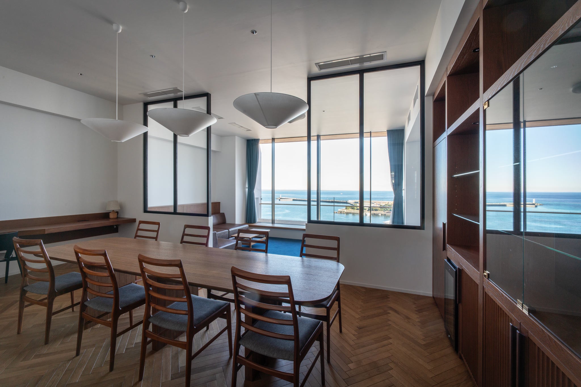
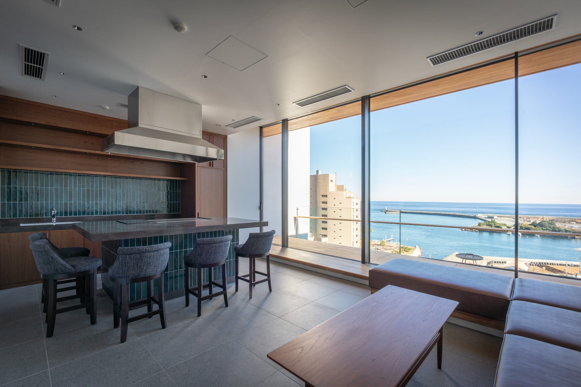

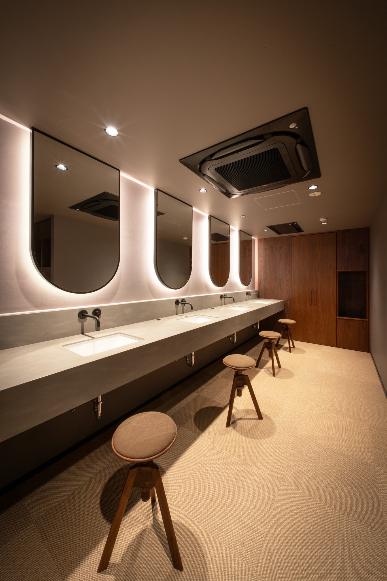
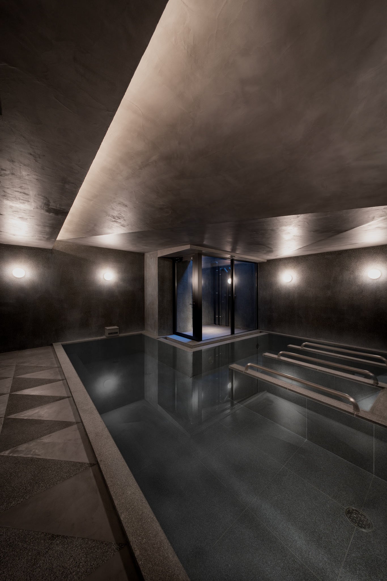
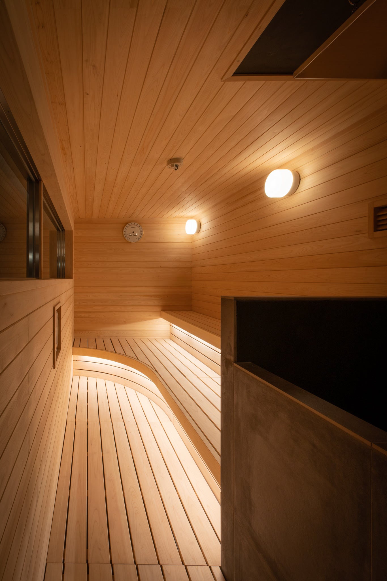
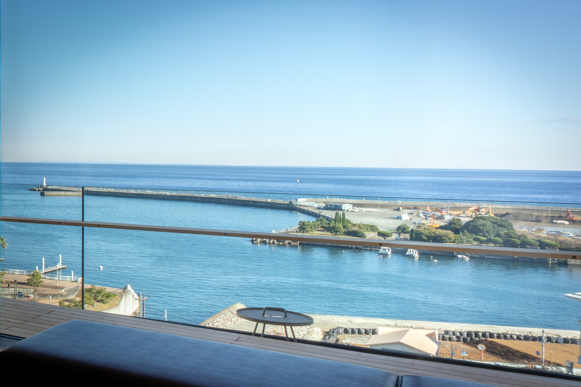
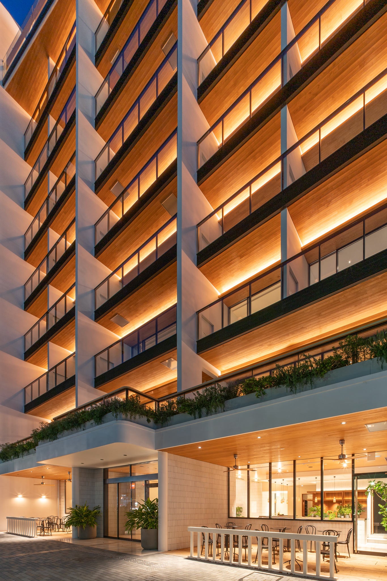
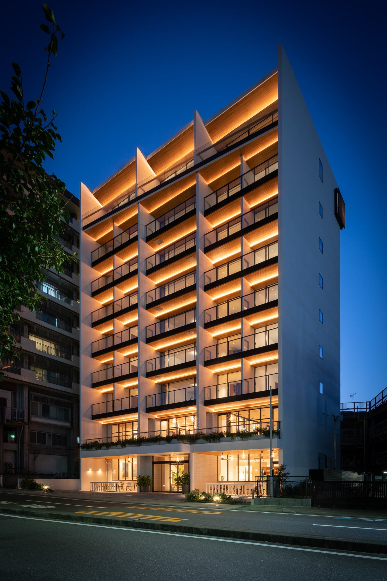
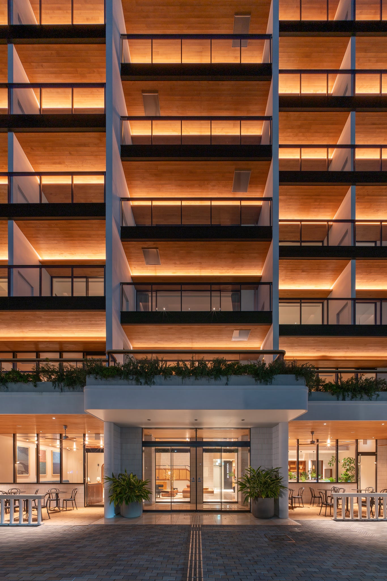
Atami Beachside Hotel
|DATA
- Design and supervision: Hironao Sato Architectural Design, Wakabayashi Architectural Design Office
- Person in charge: Hironao Sato, Tatsuhiko Ikeda (Hironao Sato Architectural Design)
- Nao Wakabayashi, Yuuki Hisamatsu (Wakabayashi Architectural Design Office)
- Interior design: Jamo Associates
- Structural design: Tsuyoshi Inoue Structural Design Office
- Creative direction: Bunkaseijin
- Art direction: DRAWER
- Construction: Ishii Construction
- Photo: Hironao Sato
- Location: 3-5 Wadahamaminamicho, Atami City, Shizuoka Prefecture
- Use: Hotel
- Structure: Reinforced concrete structure, 9 floors above ground, 1 floor below ground
- Site area: 524.08㎡
- Building area: 329.17㎡
- Total floor area: 2,203.91㎡
- Completion: December 2022
|CONCEPT
A newly built hotel (currently Rakuten STAY Atami) overlooking Atami Sun Beach. The Atami Fireworks Festival is held right in front of the hotel. Careful consideration was given to the design to make the most of this view.
An intermediate beam (almost a reverse beam) is used, and all windows are open openings without beams.
The floor level of the terrace is lower than the floors inside the building, and the height of the railings visible from inside the building is kept low so as not to obstruct the view. Furthermore, the railings of the terrace on the top floor feature a wooden counter that appears to float in the air.
The eaves are made of cypress wood, giving the town a warm atmosphere. Especially at night, when it is lit up, the soft expression of the wood stands out against the Atami cityscape.
The wooden eaves of the shared areas on the first and second floors also connect directly to the outside, creating a space that warmly welcomes visitors.
Choose options
















