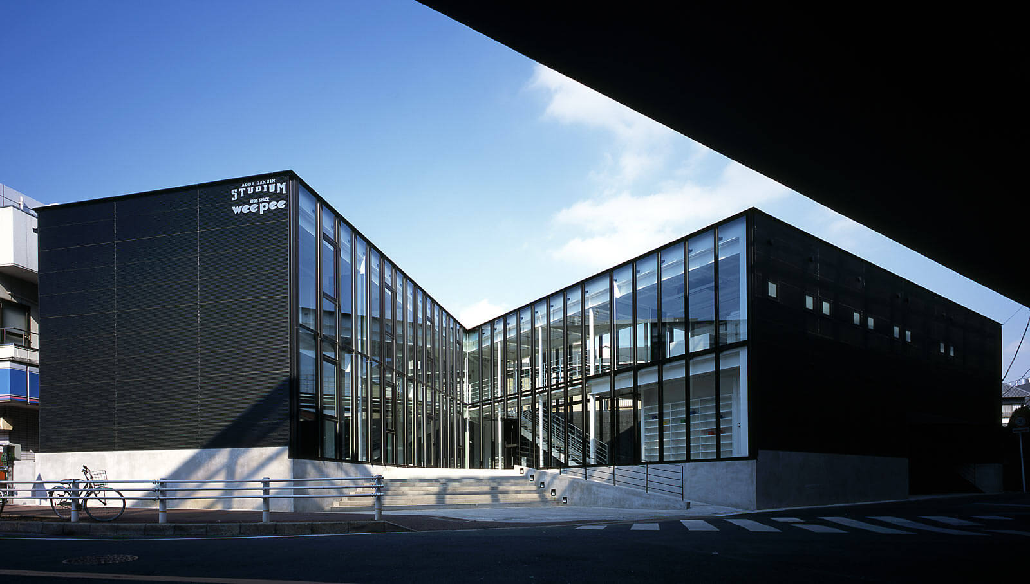
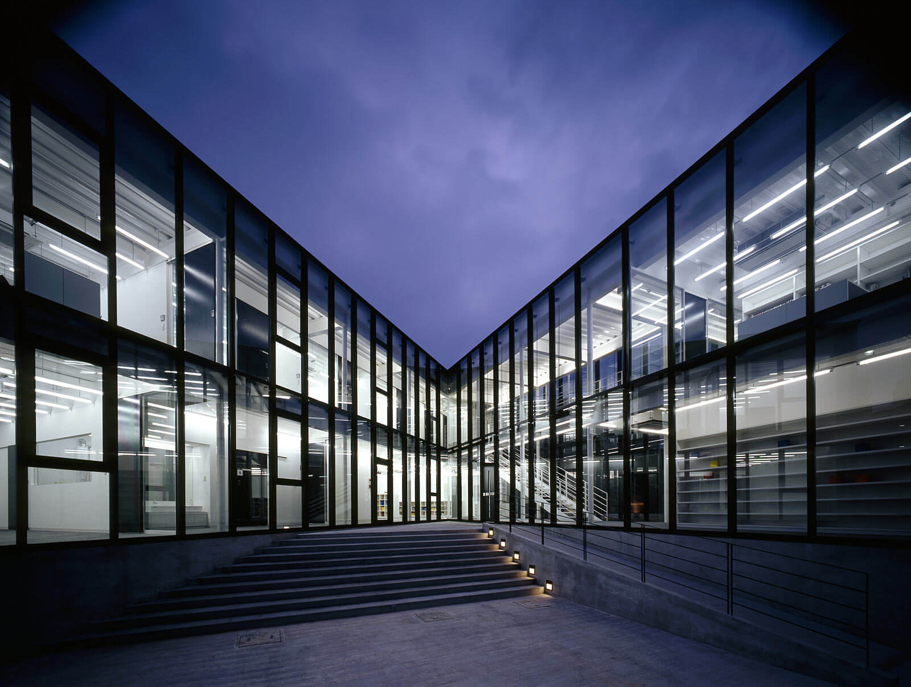
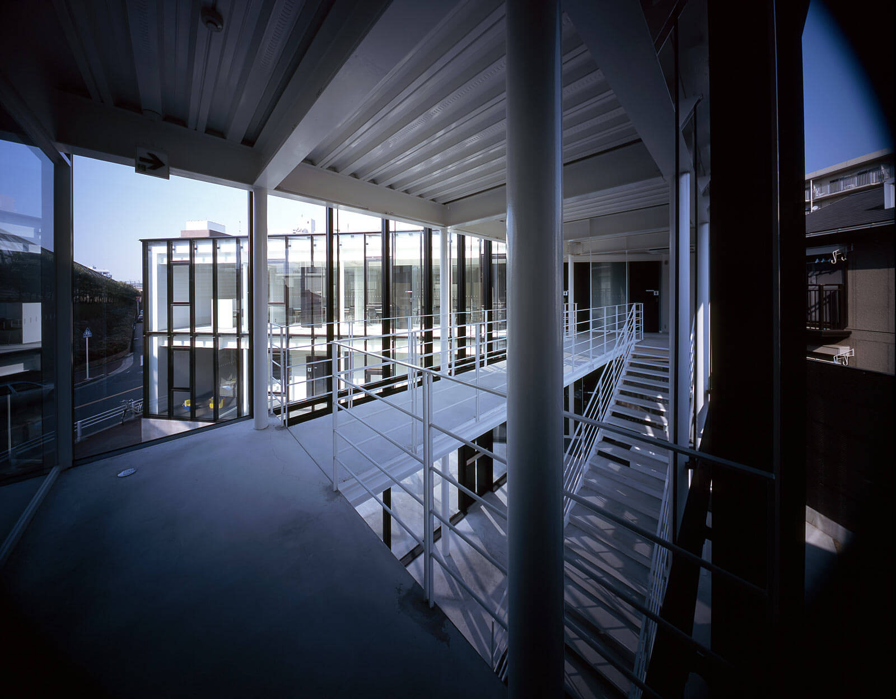
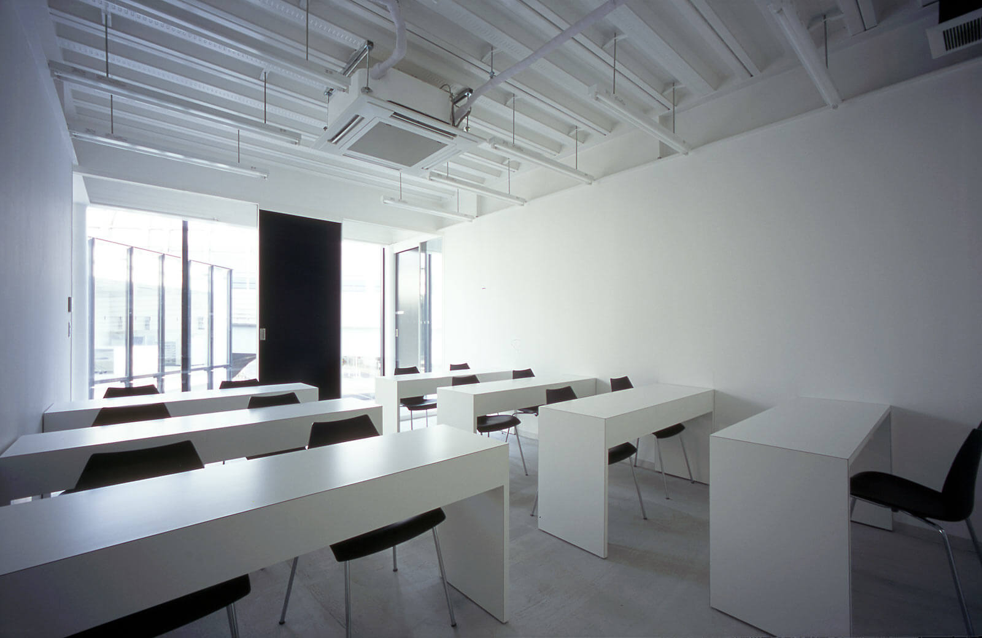
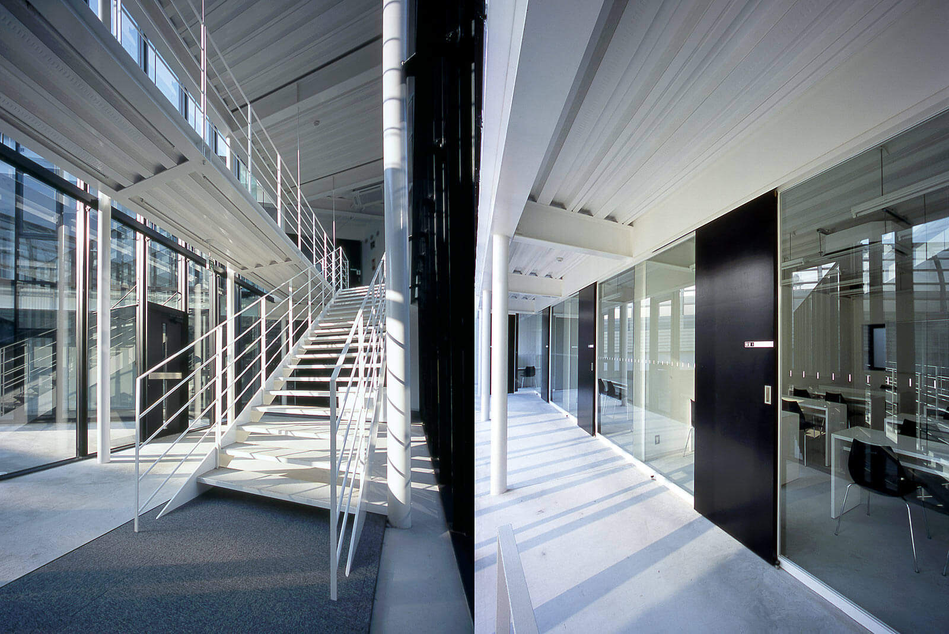
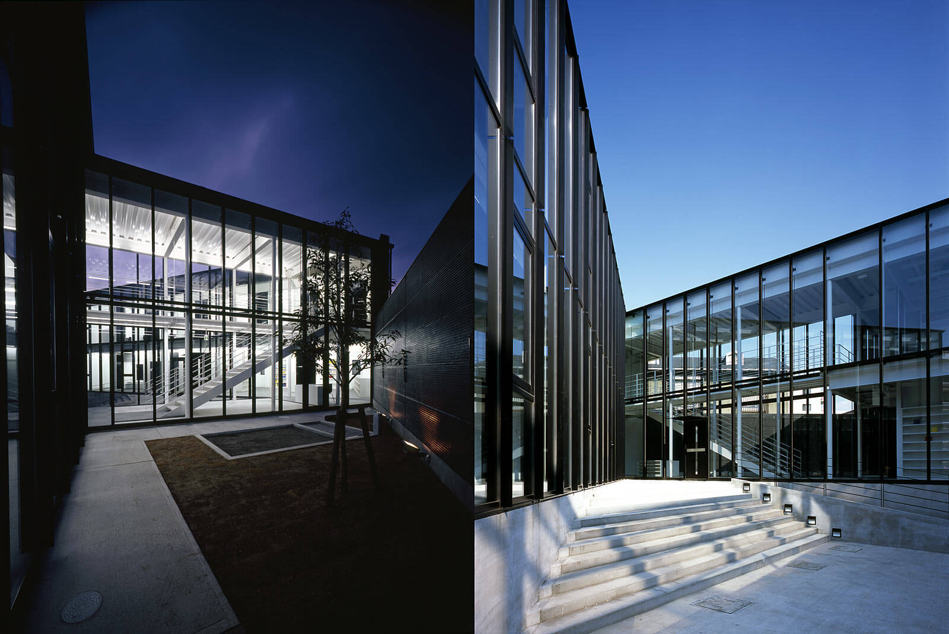
Z.
A Z-shaped childcare and education complex
| Z-shaped structure of the complex
This project is a complex consisting of a nursery school and a cram school.
By bending the building in a Z-shape to fit the unique shape of the site, we created outdoor spaces with different characteristics: a dynamic front yard and a static courtyard.
| A clear composition with well-defined traffic lines and space
The different functions of the nursery school and cram school are clearly separated horizontally and vertically by the central entrance on the first floor.
While streamlining access routes, the design brings depth and a sense of openness to the space through the front yard, courtyard and interior of the building.
| A transparent learning space
The exterior façade and interior partitions are designed with extensive use of glass, allowing the activity to be visually opened up to the outside.
The transparency of the space symbolizes the openness of the educational philosophy itself.
| Interaction and stimulation brought about by overlapping spaces
Although the functions are clearly divided, the intersecting lines of sight, light and movement create a sense of vitality and connection throughout the facility.
It is a soft yet stimulating educational space that embraces children at all stages of their development.