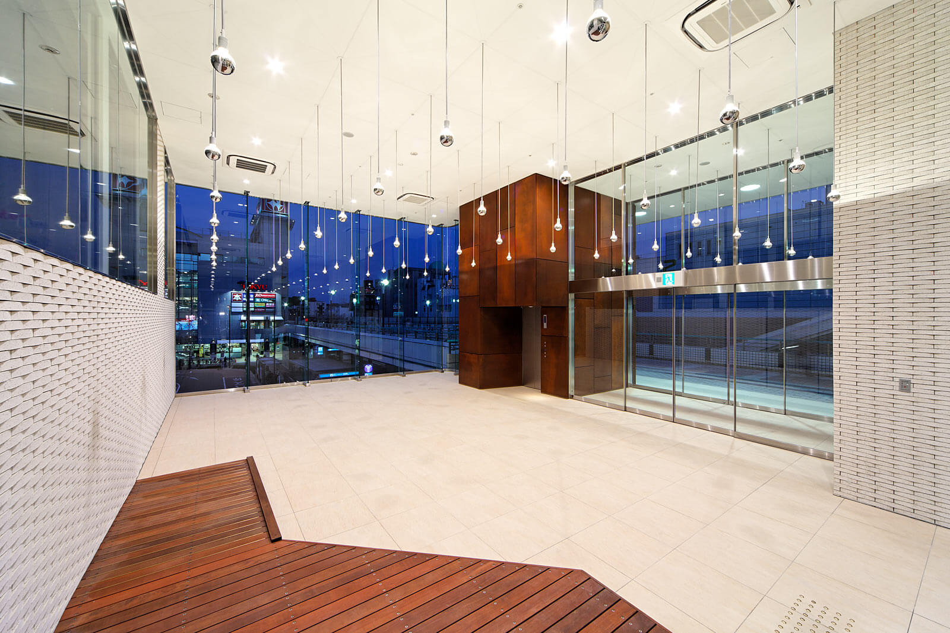
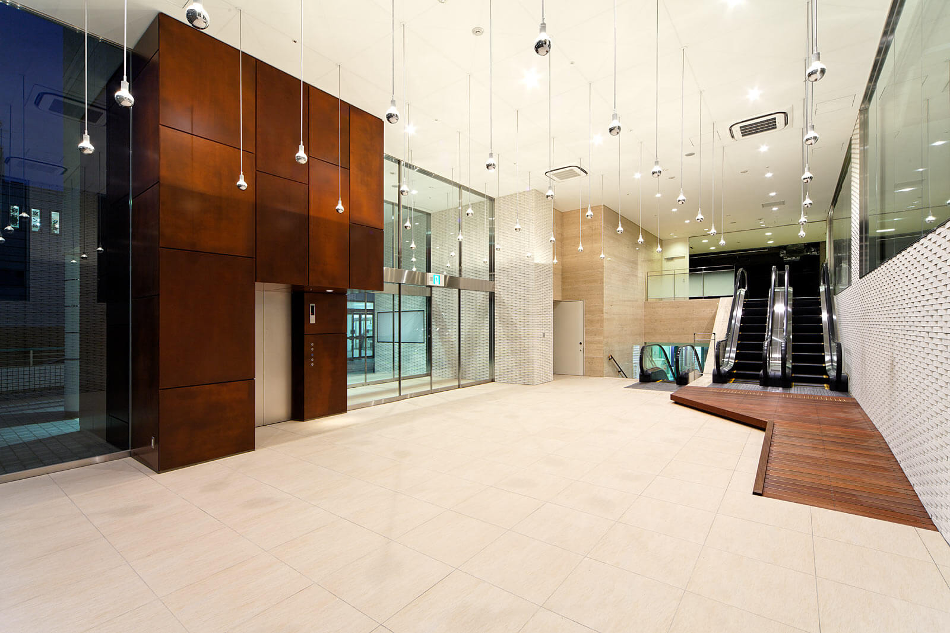
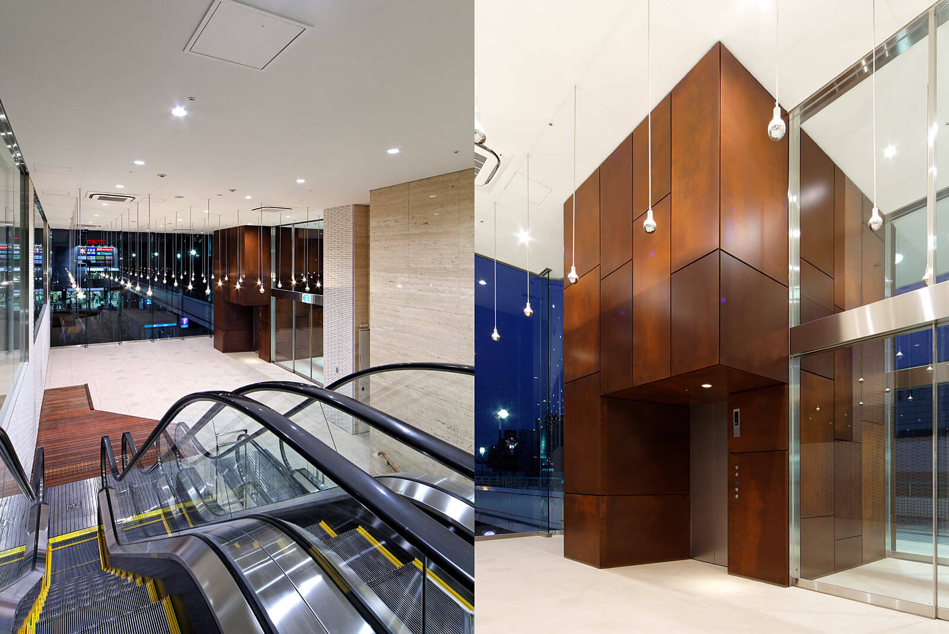
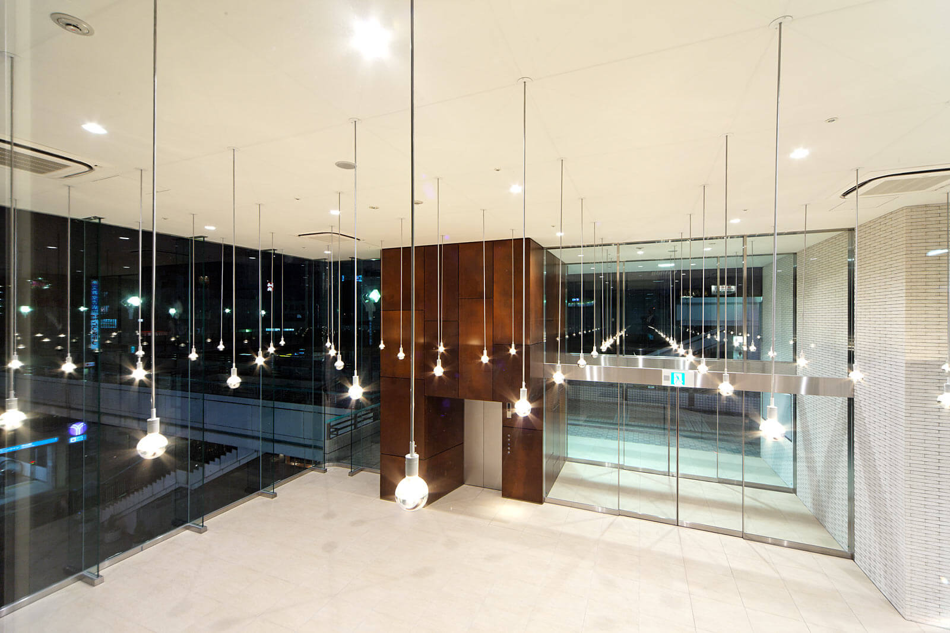
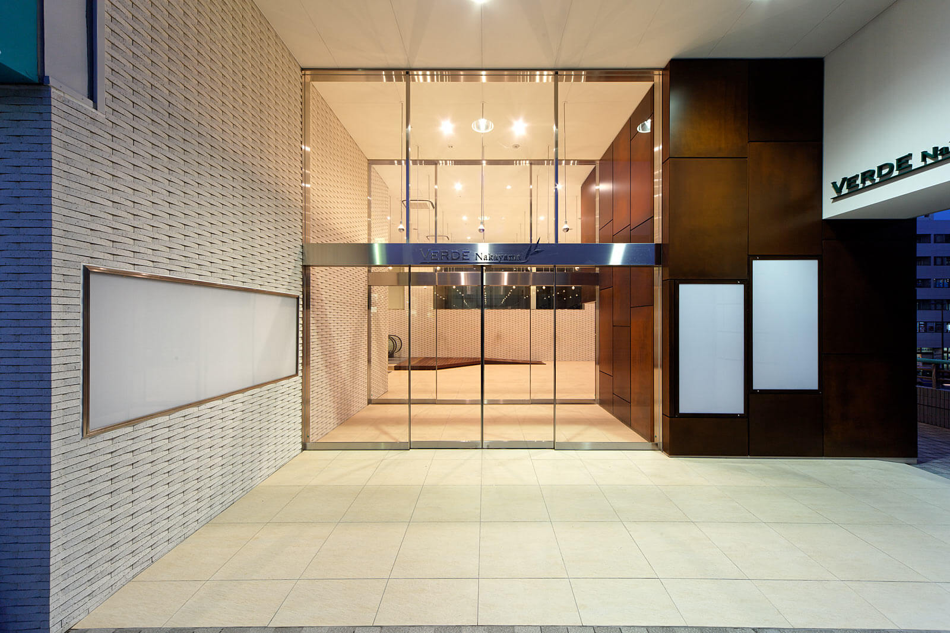
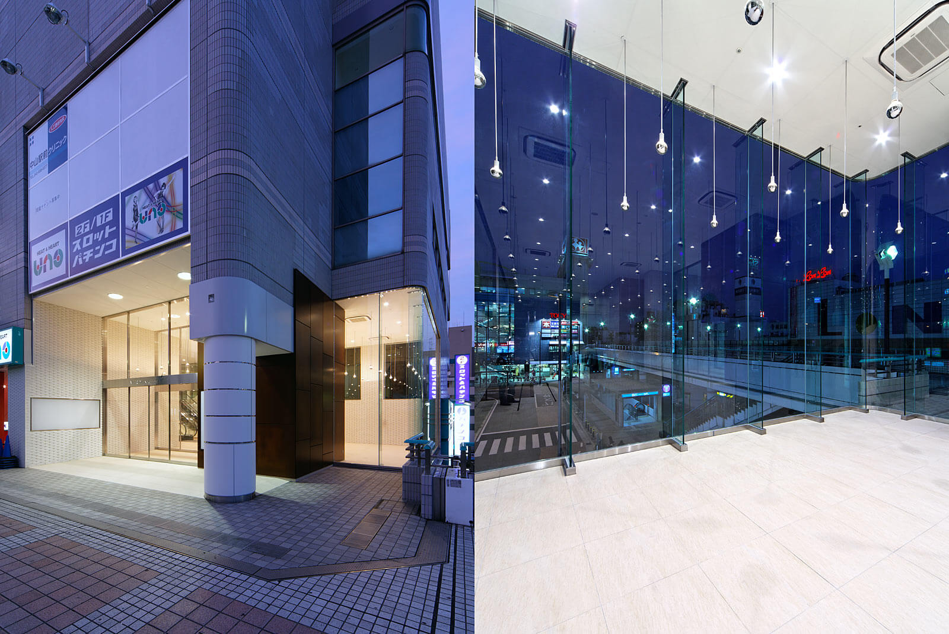
Verde Nakayama
A grid of lights floating in front of the station
| Urban renewal connected to stations
VERDE Nakayama is a complete renovation project of an existing building located in front of the station.
With the exception of the first floor, where the pachinko parlor continues to operate, all other areas had to remain open while the renovation was carried out, and the plan focused on updating traffic flow.
| The biggest challenge is traffic flow planning
The existing building had issues with access from the pedestrian deck to the main entrance and further to each floor, and the structure was also unfavorable for leasing.
Therefore, we installed new escalators and changed their direction while making use of the existing facility shafts as much as possible, improving the flow of passengers from the first floor to make it clearer and smoother.
| A hollowed-out entrance and an open exterior
The main entrance is designed to look like it has been hollowed out from the existing structure, with walls removed as much as possible to create openings and ensure high ceilings.
The ceiling is designed to be brightly lit in order to improve visibility from the pedestrian deck, the rotary in front of the station, and the platform.
| Light grid and virtual image production
The lighting is made up of silver balls arranged in a grid. Although they are incandescent lamps, by limiting the illuminance to 50% or less, their lifespan is extended to the same level as LEDs, making it a design that does not require replacement over the long term.
The glass surface is designed so that the real and virtual images of the lamps are continuous and layered, creating the fantastical effect of the interior space expanding to the outside.