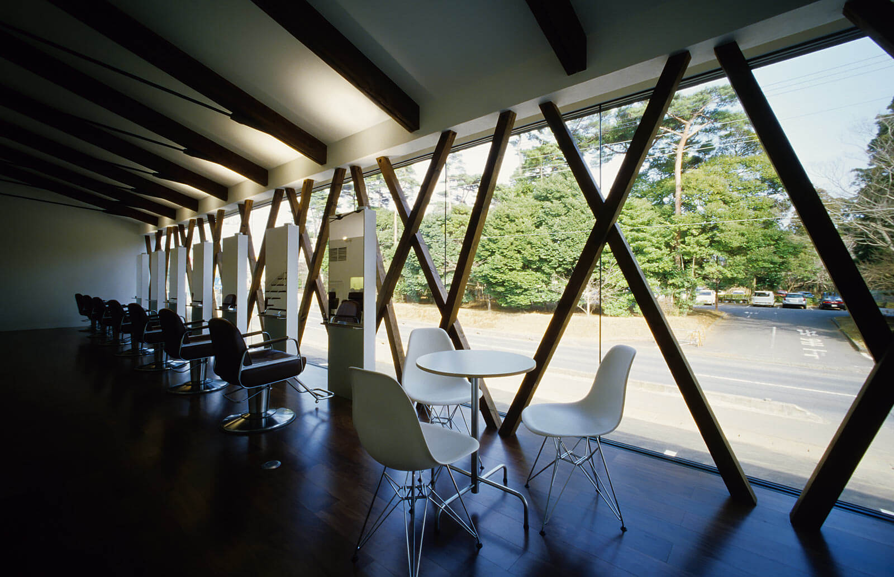
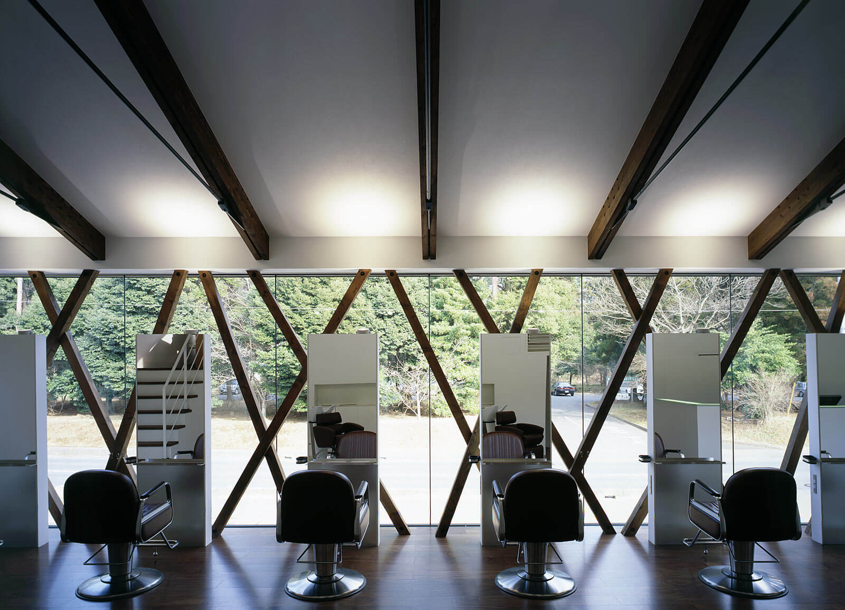
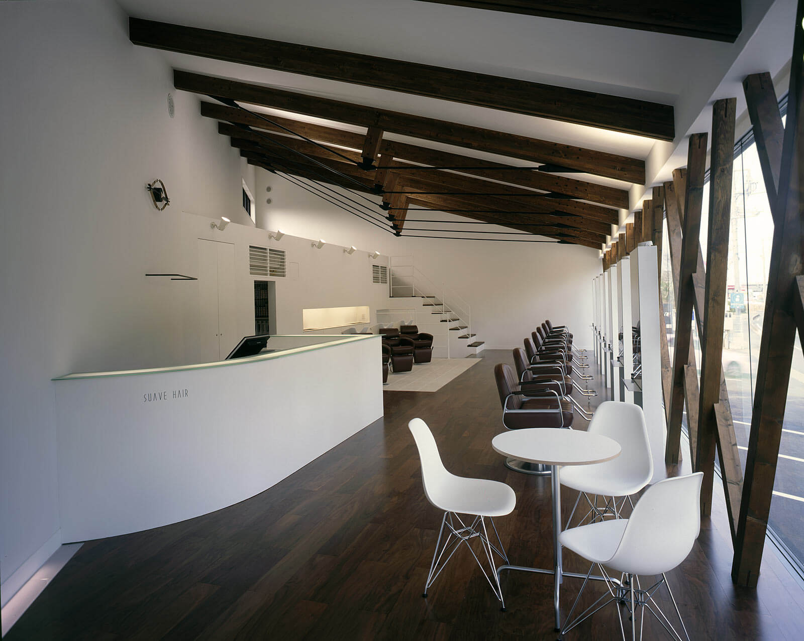
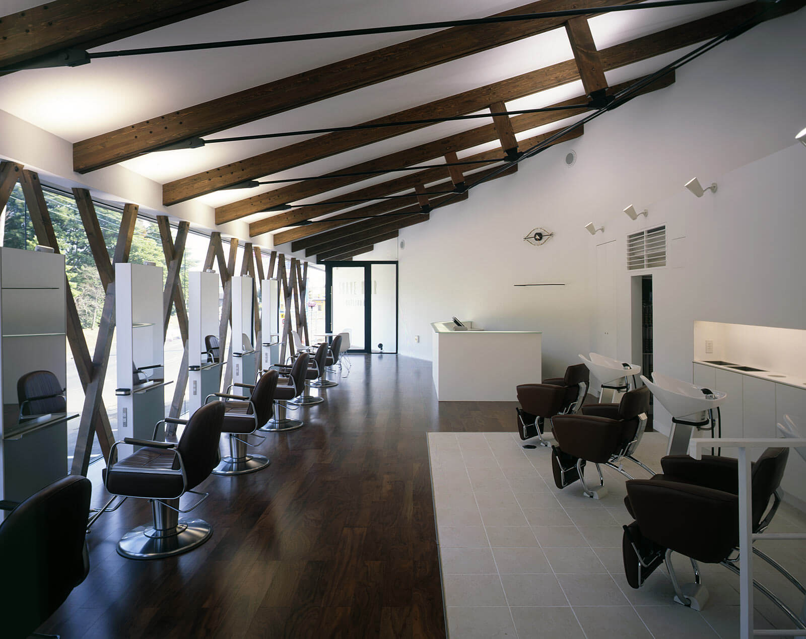
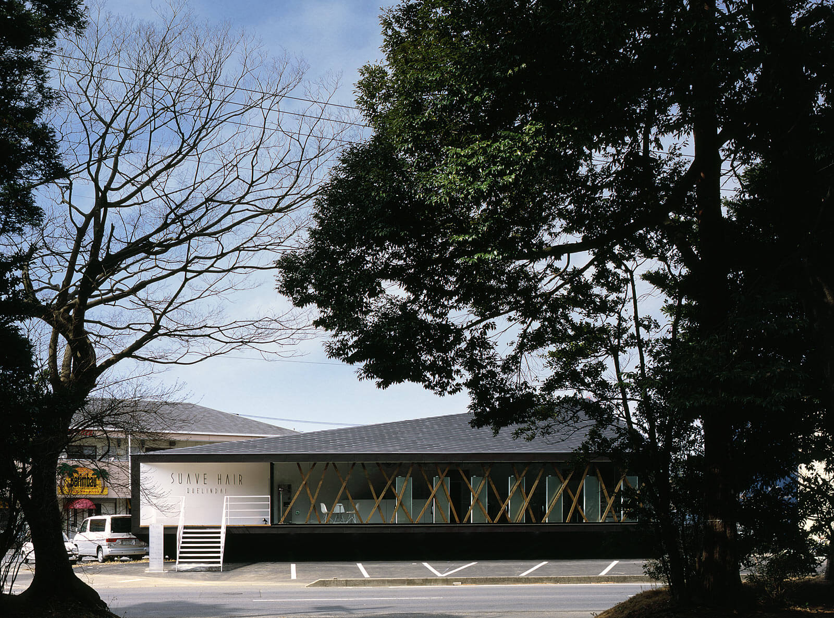
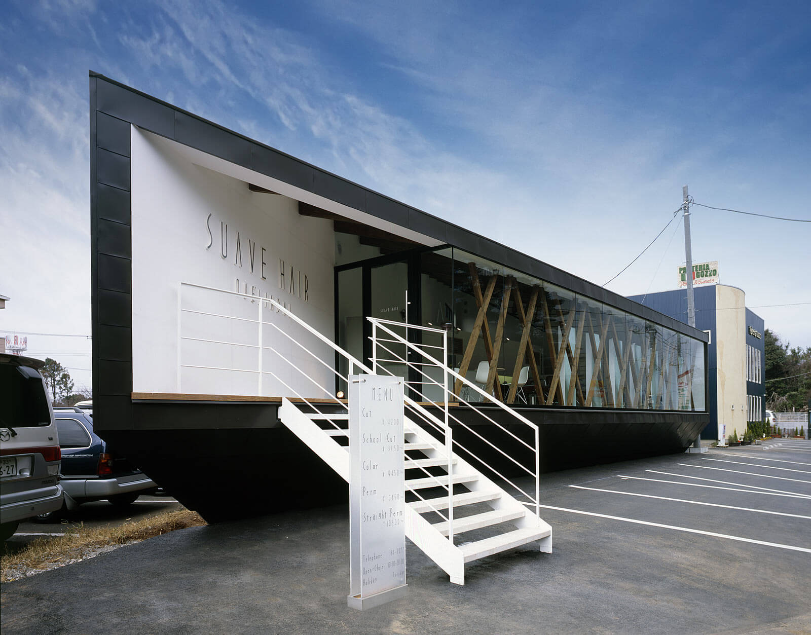
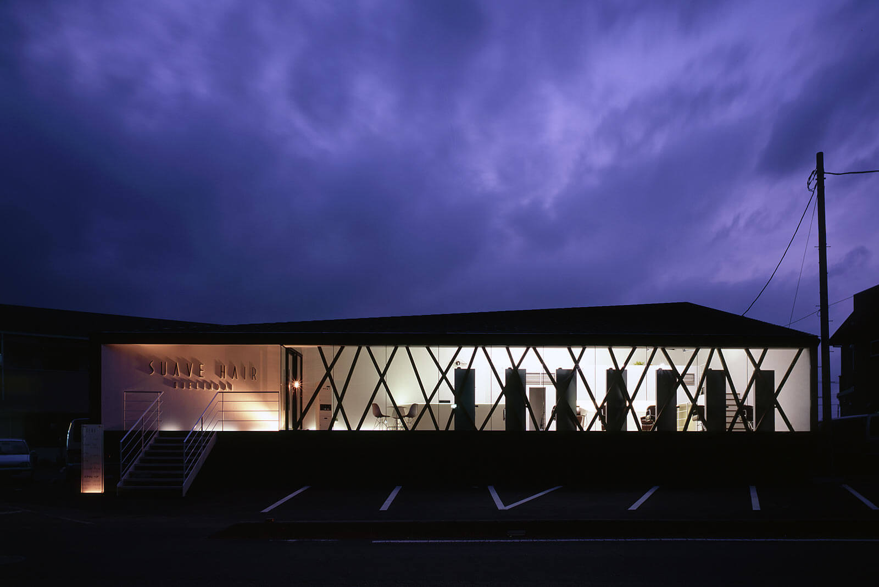
SUAVE HAIR
A Hair Salon with an Open Façade Achieved Through Slanted Columns
| A landmark building for the region
This building was conceived as a new landmark for Kashima City. Taking advantage of the unique triangular shape of the site, it was designed as a sharply honed geometric polyhedron.
Its powerful form gives it a strong presence in the surrounding landscape while also harmonizing with nature.
| Avoid the gaze of passersby and take in the scenery of the trees
By raising the floor level 1.5 meters above ground level, eye contact with people and cars passing by on the road is avoided, while at the same time, a tranquil space is created where the interior of the building offers a panoramic view of the lush greenery.
| A large, open space that only a wooden structure can offer
The opening facing the street features a series of unevenly spaced diagonal columns inspired by scissors.
This allows the building to withstand horizontal forces without the need for load-bearing walls, creating a large, open façade despite being made of wood.
The inclined columns function as a structure while also being designed to blend in with the landscape of trees, softly connecting the boundary between inside and outside.
| Realization of column-free space with string beams
The interior space is constructed using string beams, ensuring a span of over 10 metres without any pillars.
This has created a one-room space that is so free and flexible that it's hard to believe it's made of wood, and it can be used in a variety of ways.