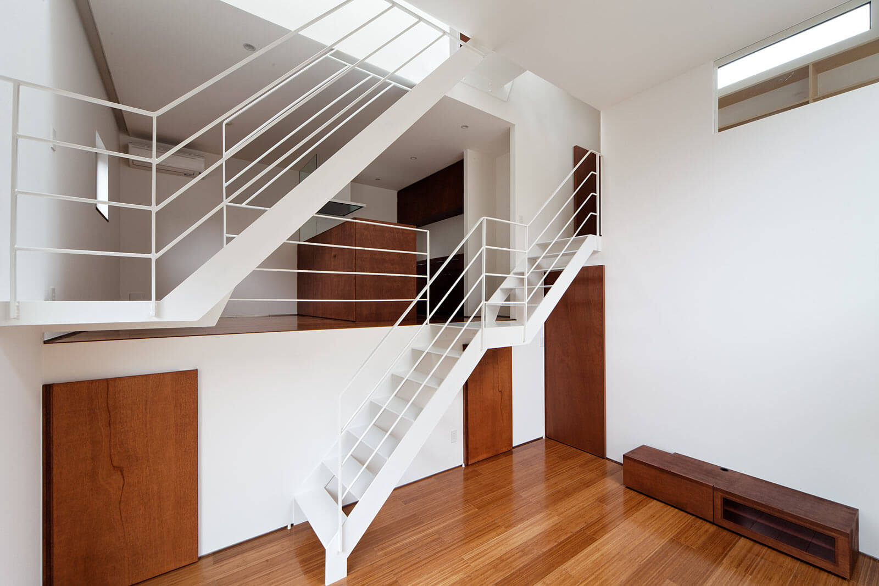
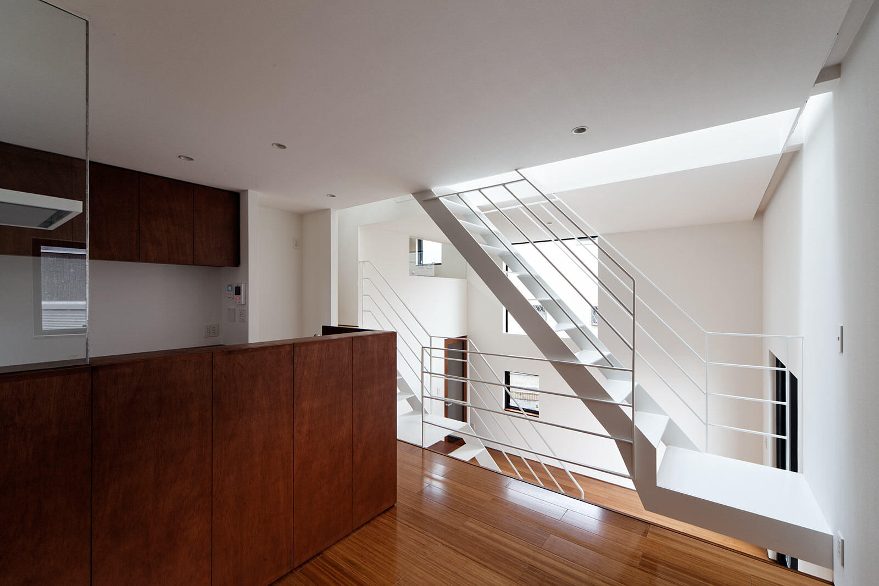
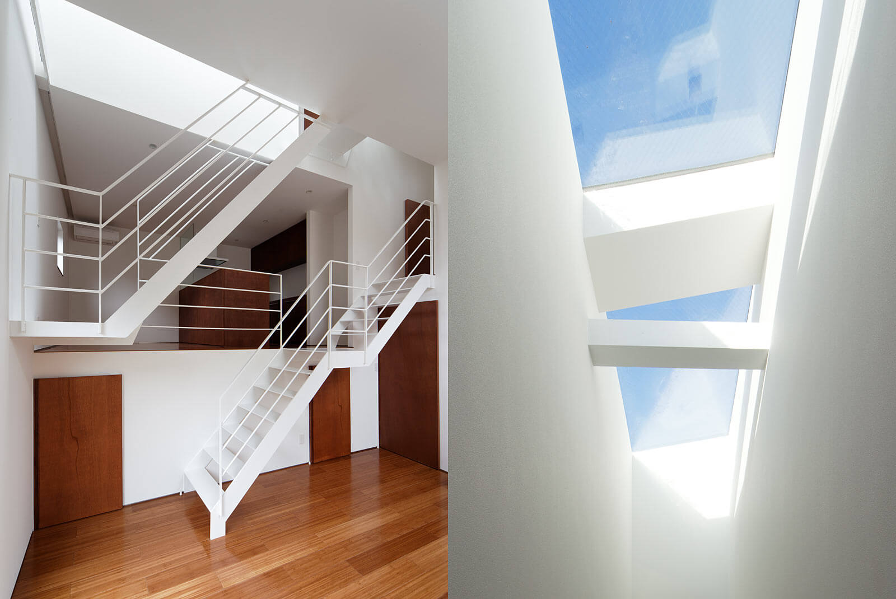
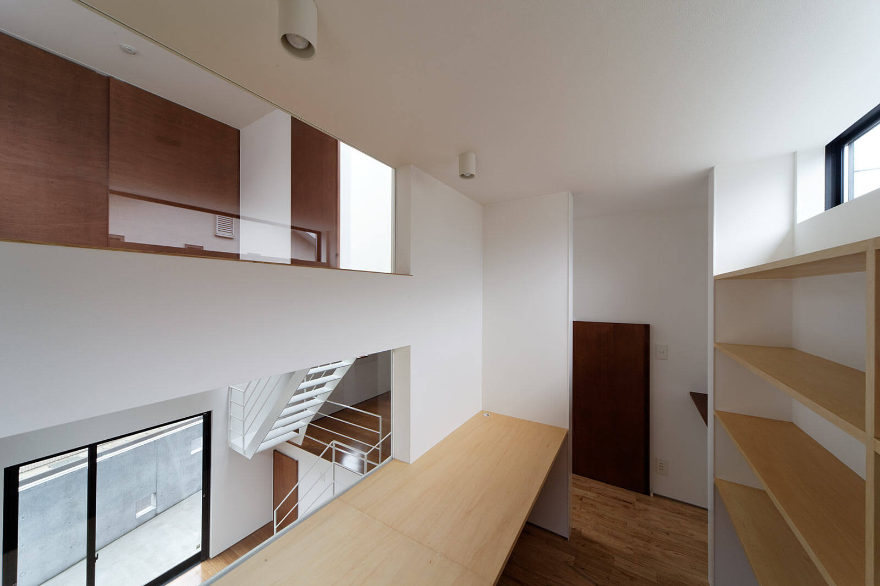
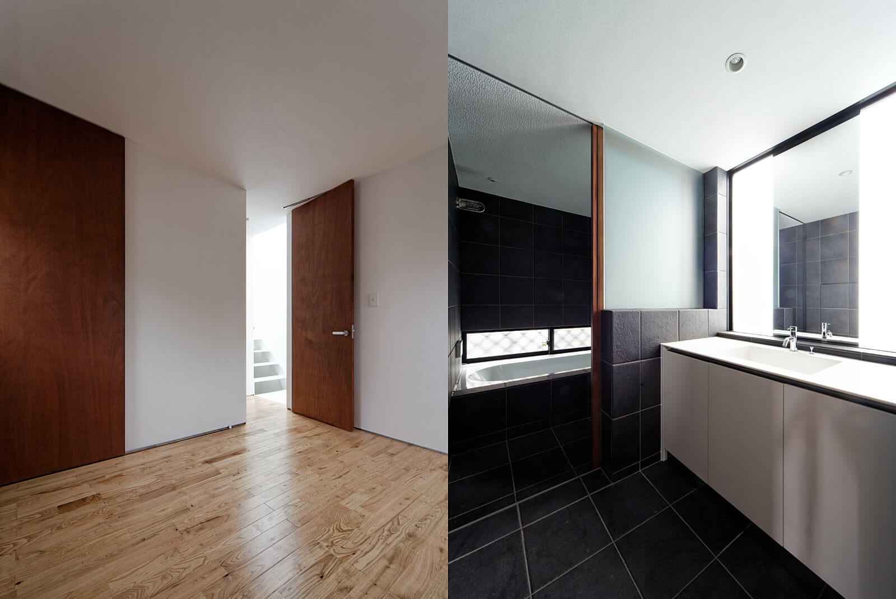
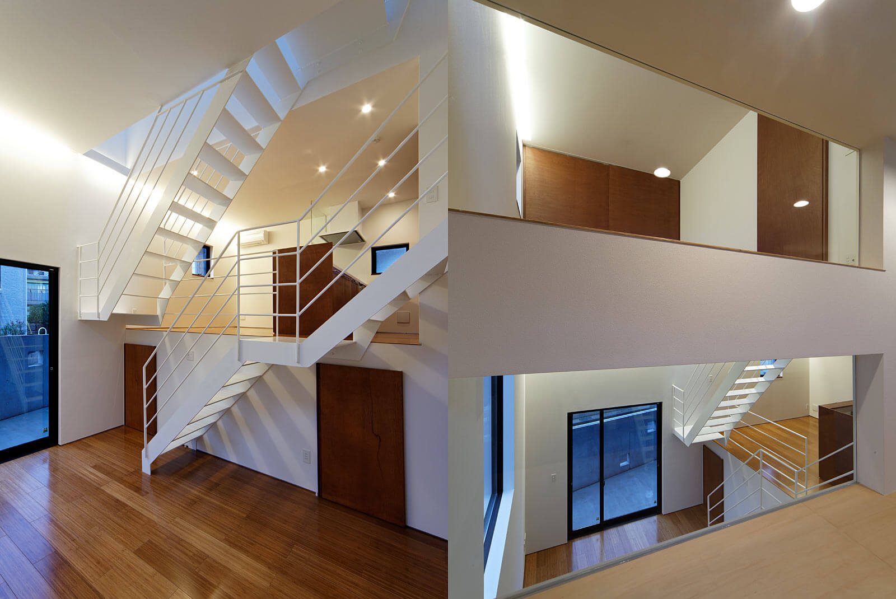
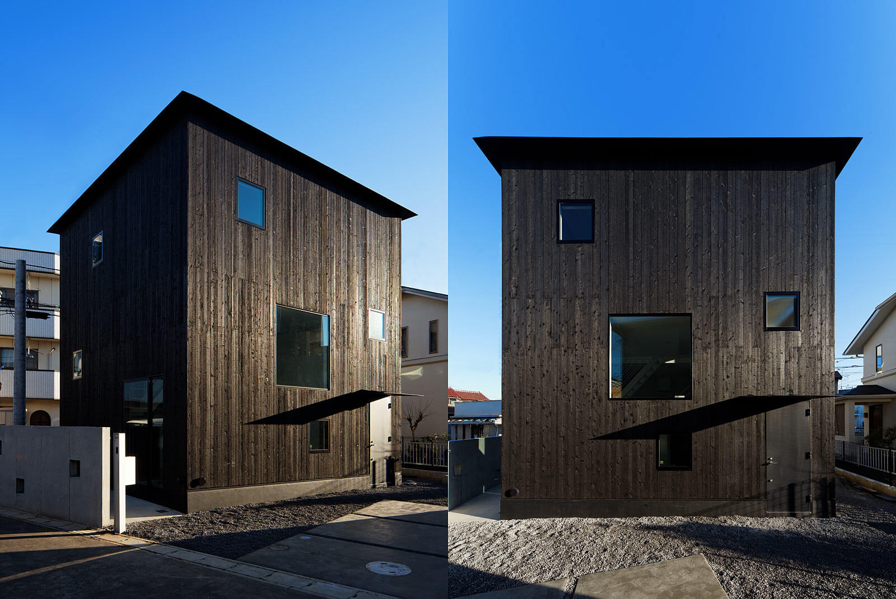
Steps V
Steps create a continuous space
| A rich and ambiguous space created by the five-story structure
Steps V is a two-story wooden house with five floor levels.
By taking advantage of the height differences and naturally incorporating a variety of spatial elements such as an open atrium, underfloor storage, a loft, and a terrace, we have achieved both an open feeling and functionality within the limited volume.
| A sense of unity created by making floors ambiguous
The layout of each floor is not clearly separated, and the design allows for a continuous connection from the first floor to the rooftop.
It creates an open communication space where family members can see each other and hear each other's voices while maintaining a comfortable distance between them.
| The natural beauty of charred cedar
The exterior walls are made of burnt cedar, a traditional Japanese material.
By leaving the carbonized layer intact and not brushing it, the wood is more resistant to insects, decay and fire, and retains its natural, beautiful texture that changes over time.
| Heat storage floor heating that combines comfort and energy savings
A heat pump is used for the floor heating, and the system uses nighttime electricity to store heat in the foundation.
It is approximately three times more efficient than electric heating wires, providing a comfortable heated environment from the entrance to the bathroom while keeping running costs down.
It also functions as a supplementary cooling system by circulating cold water in the summer.