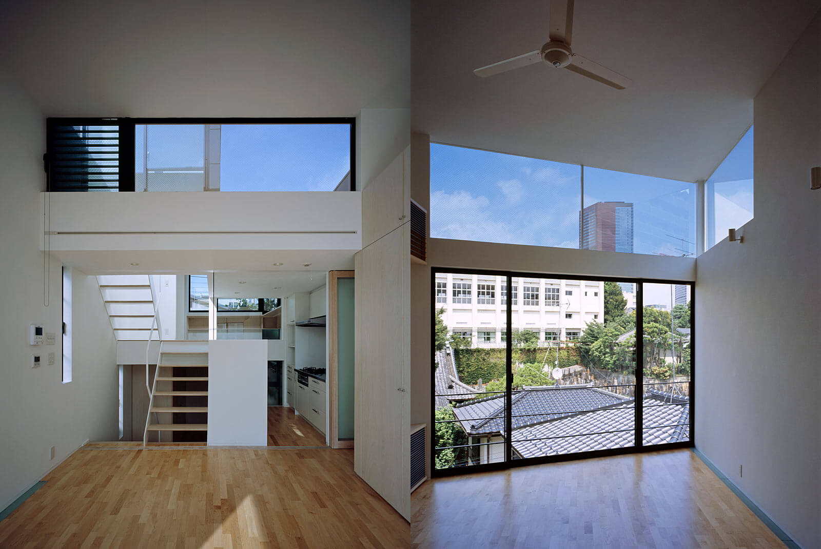
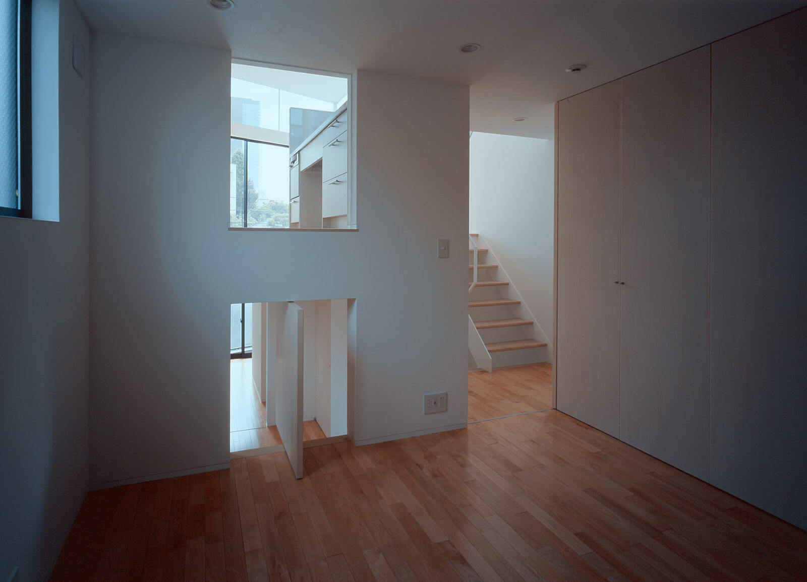
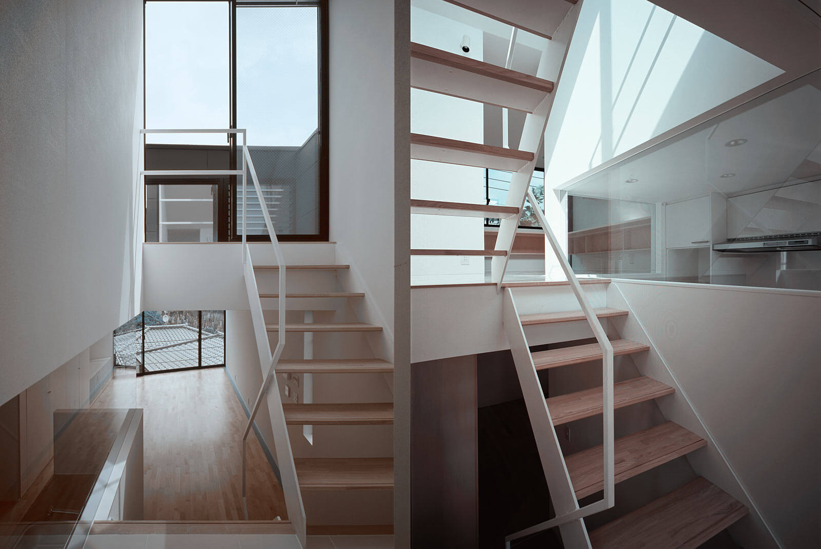
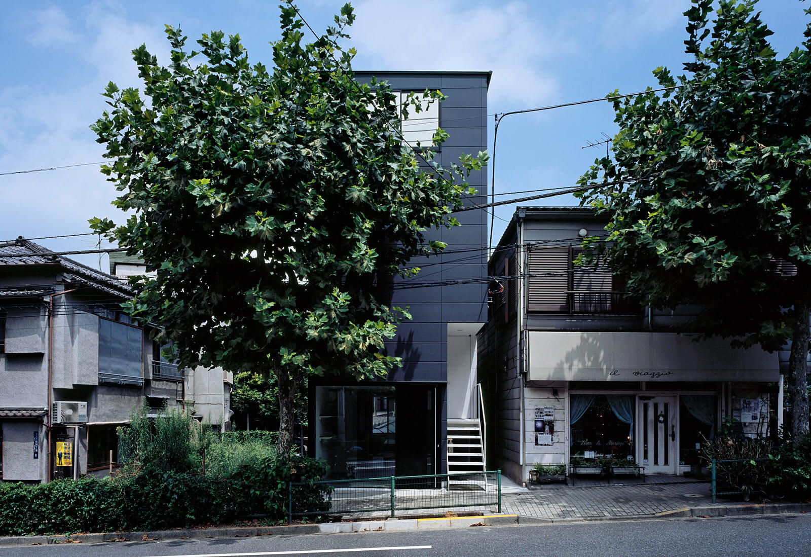
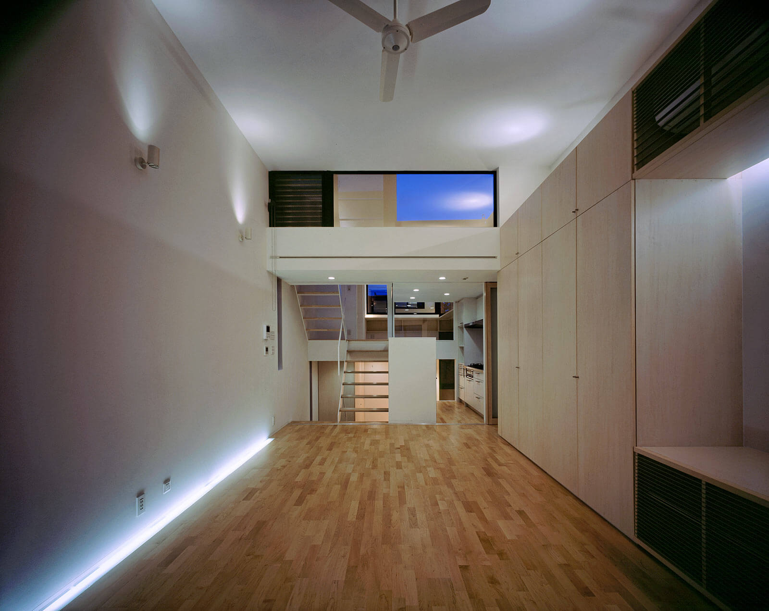
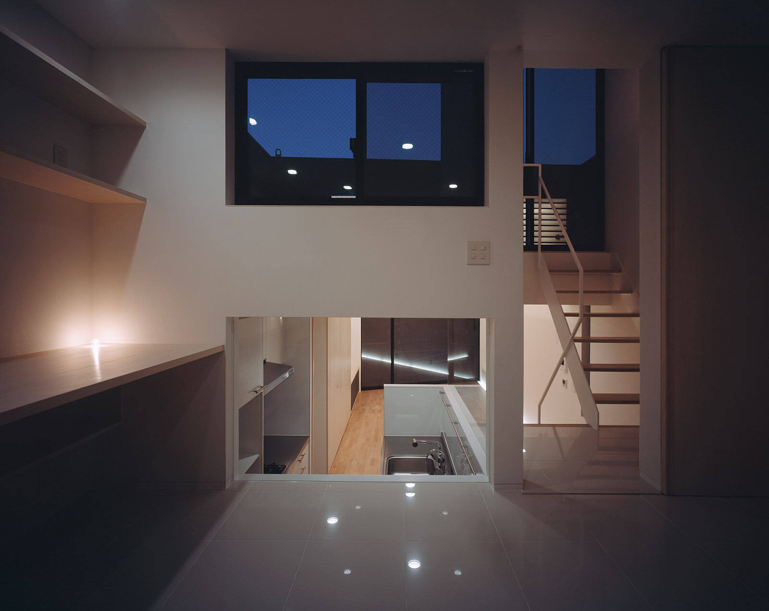
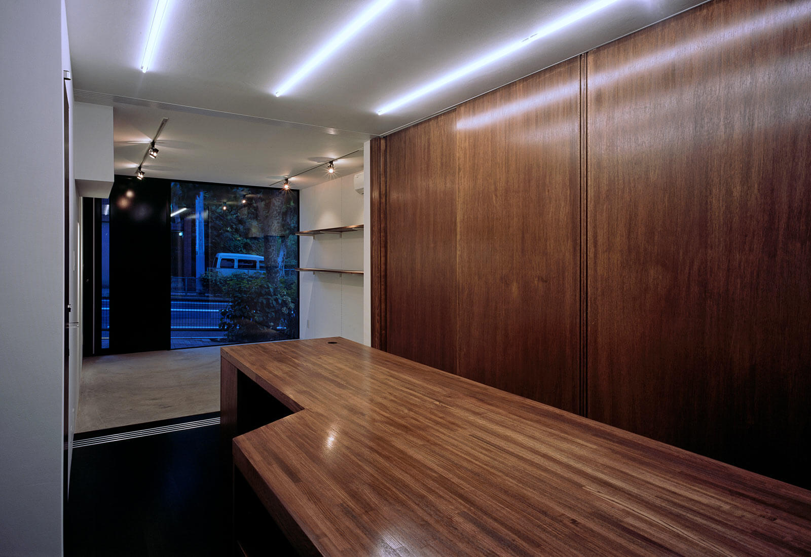
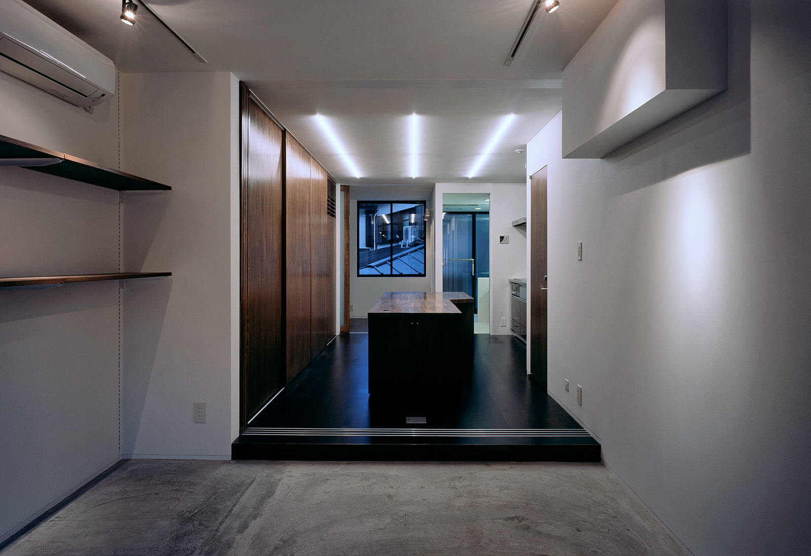
Steps IV
The rhythm of the space created by the height of the ceiling
| An urban two-family home located on Gyoranzaka
Steps IV is a three-story wooden house for two families built on a small plot of land facing Gyoranzaka in Tokyo.
The grounds of Gyoran-ji Temple spread out to the rear of the site, making it a quiet and open location despite being in the city.
| Three-dimensional structure that distinguishes between uses and generations
The parent household, which also operates as a store, is located on the first floor, while the child household of four is located on the second and third floors.
In order to maximize the sense of spaciousness on the small site, each room is connected three-dimensionally by stairs and the ceiling height is also varied.
| Depth created by height and line of sight
The varying ceiling heights and open sight lines give the space a sense of depth and scale, even in its limited area.
The design brings rhythm and a sense of openness to small homes that tend to become monotonous.
| The main space open to Gyoranji Temple
The main living space is intentionally left open to the rear, facing Gyoranji Temple, allowing for a unique view and tranquility to be enjoyed throughout the home.
Located in the city, this is a residence that actively incorporates a comfortable external environment.