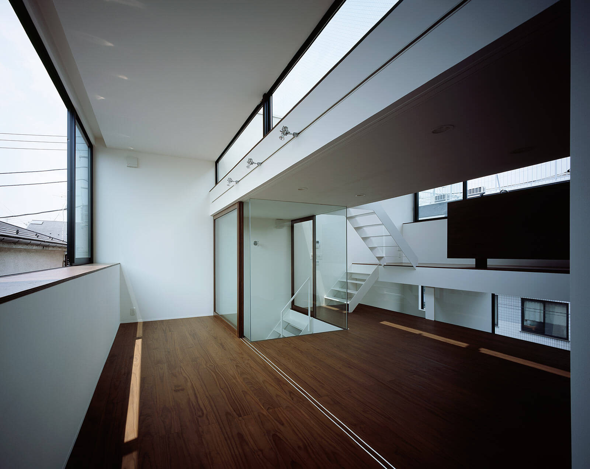
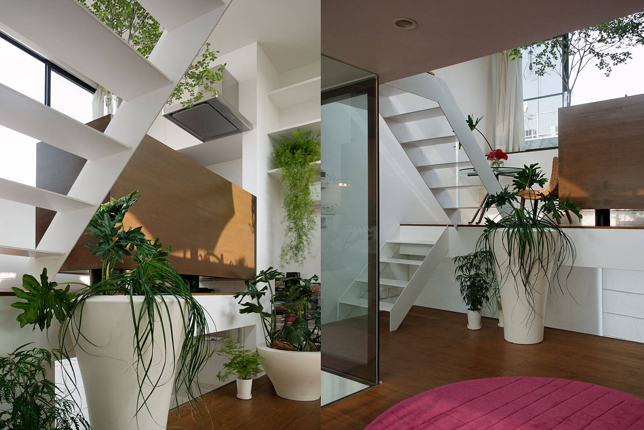
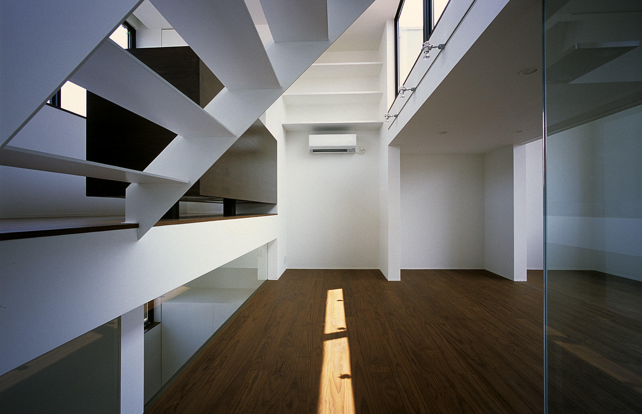
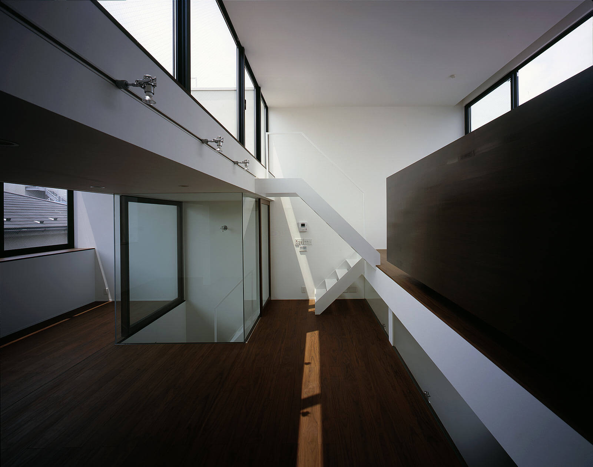
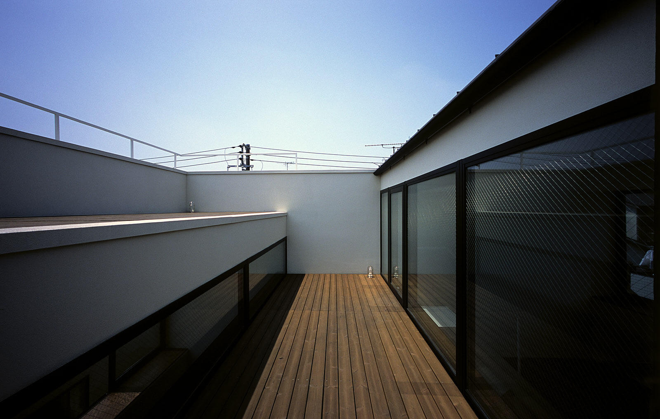
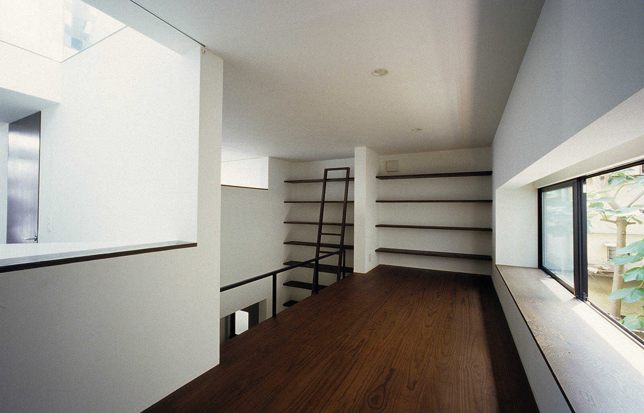
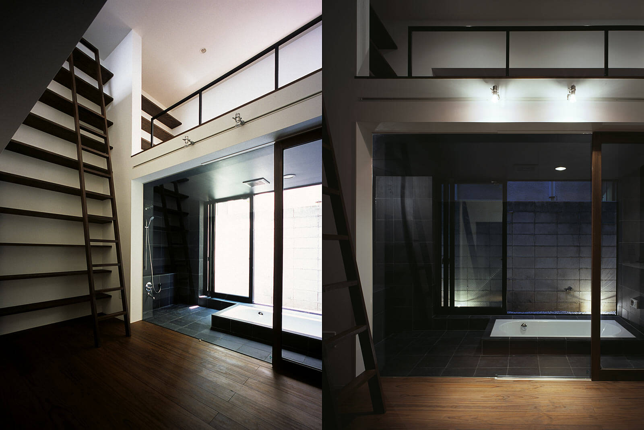
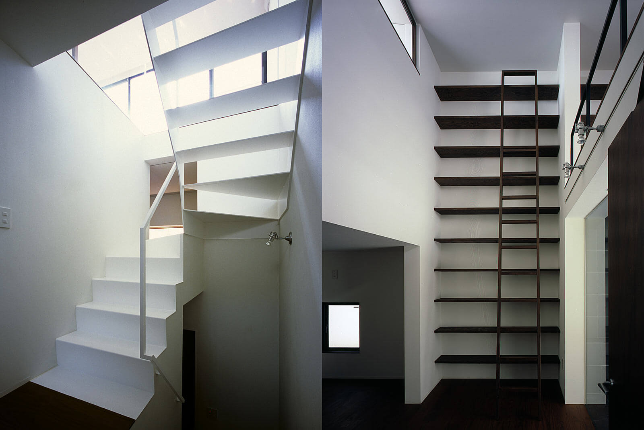
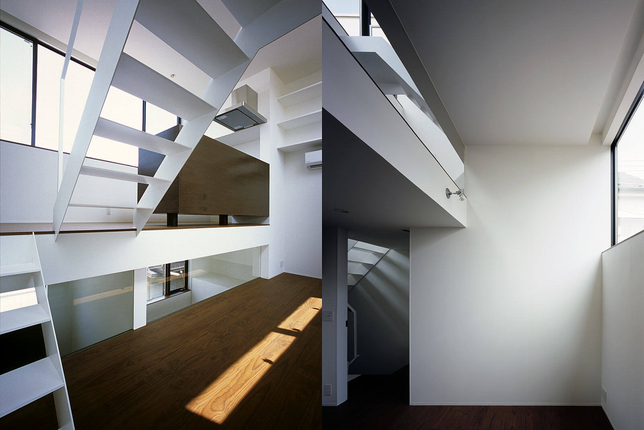
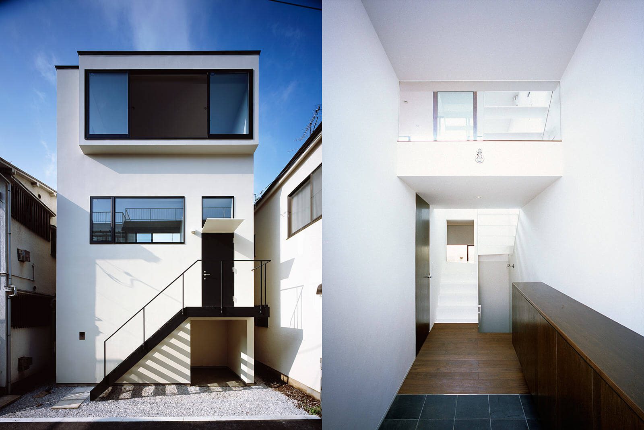
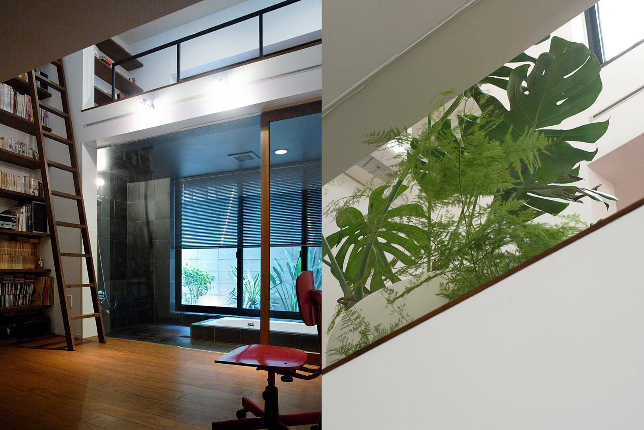
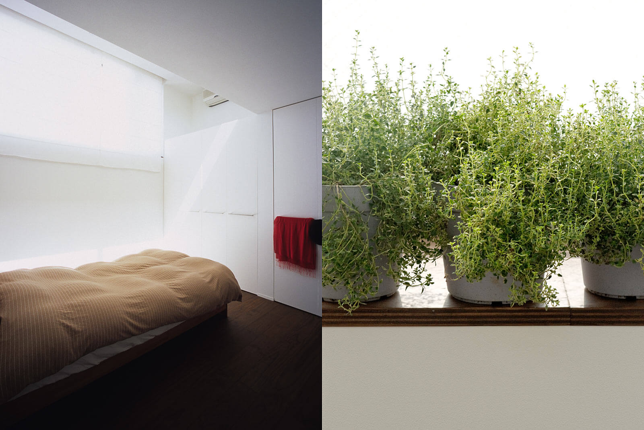
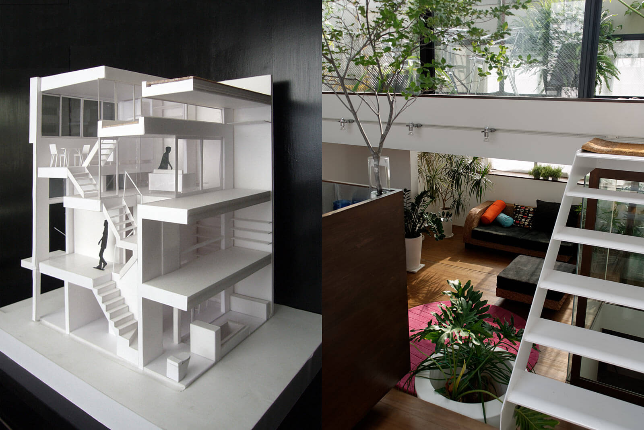
Steps III
Steps lead to a larger and more expansive lifestyle
| A small urban home created by steps
Steps III is a wooden house for a couple built on a small plot of land facing an alley.
The house is composed of four U-shaped structural walls, and by inserting floors of different heights between each of them, it creates a variety of depths in the space and allows for clear lines of sight.
| The rhythm of space created by the combination of structure and floor
The succession of floors of different heights creates a rich change in scale within a limited space.
It contains a variety of visually and functionally diverse spaces, allowing for flexible living in the city.
| Deployable configurations and individual convergence
From the outset, the project was designed as a "deployable structural system" rather than a specific solution, and the space was ultimately concretized according to the client's lifestyle and site conditions.
By calling it "Dan no Ie" rather than a proper noun, we aim to create a home that is both versatile and individual.