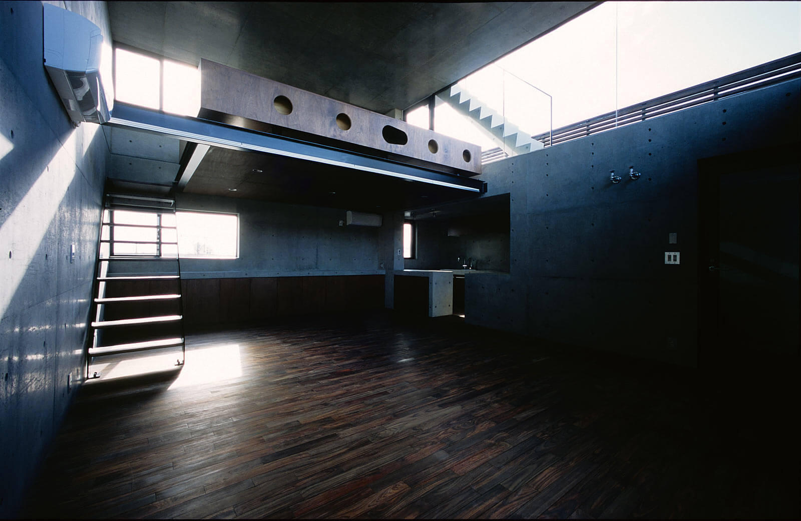
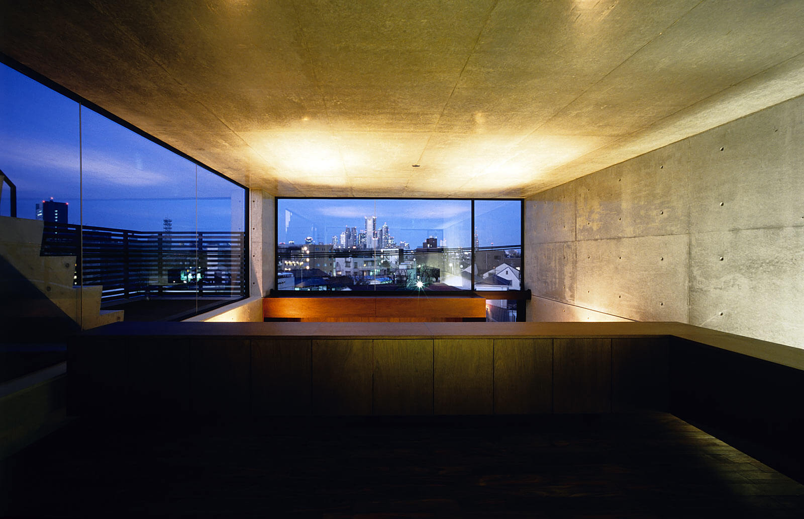
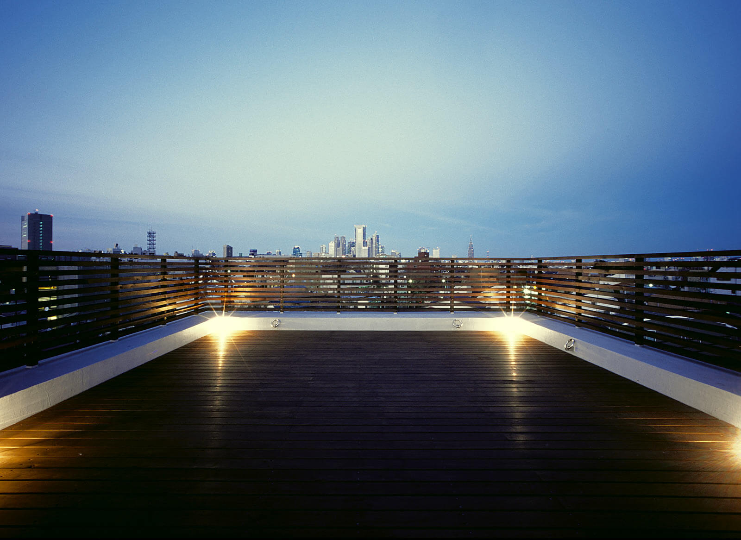
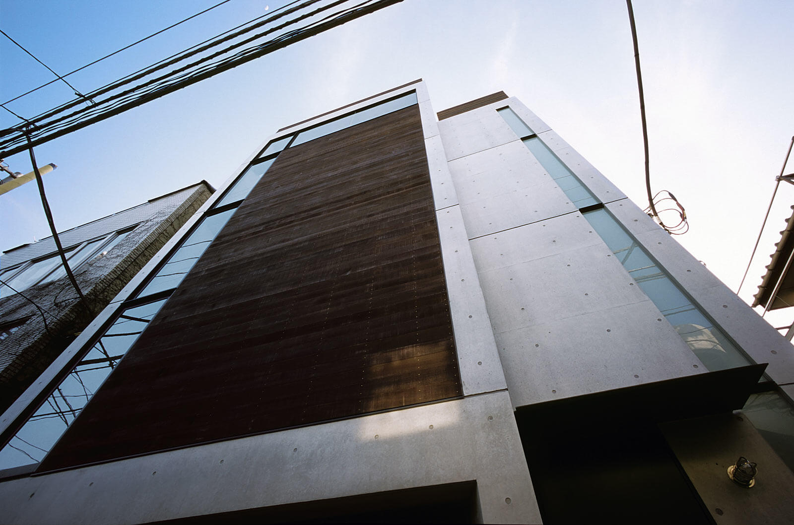
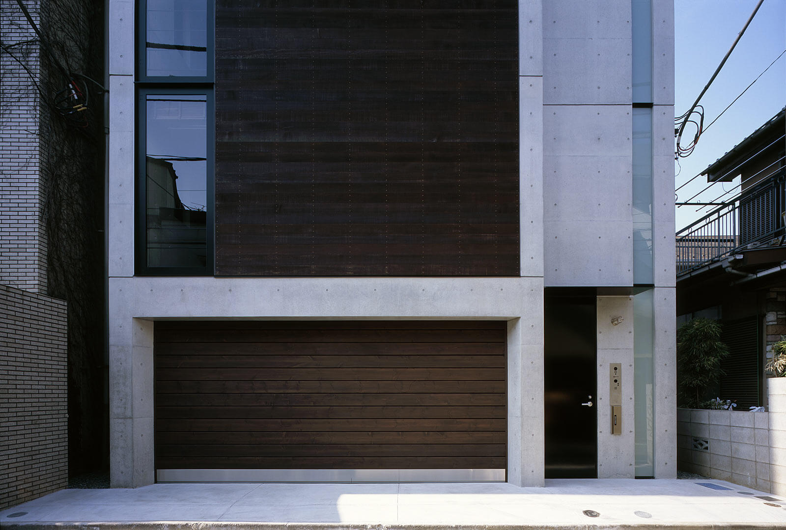
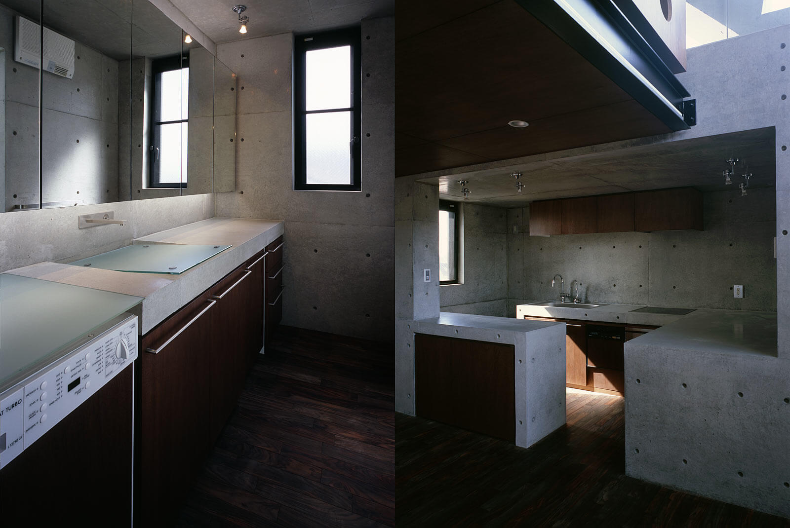
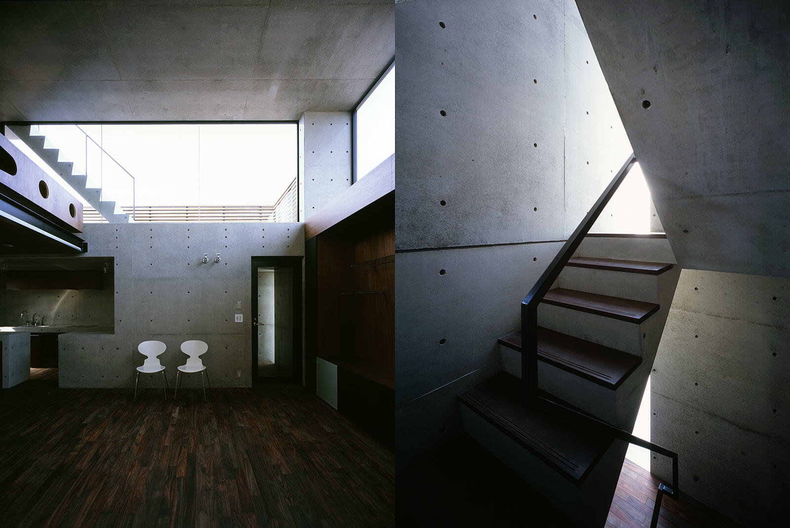
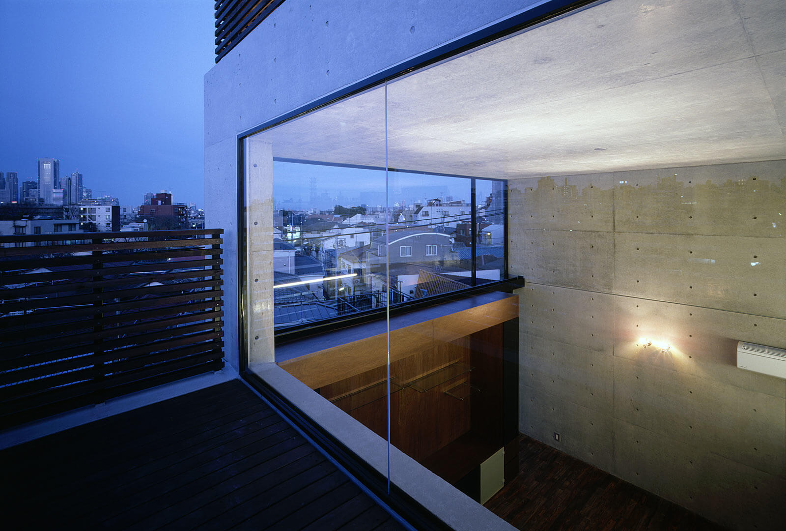
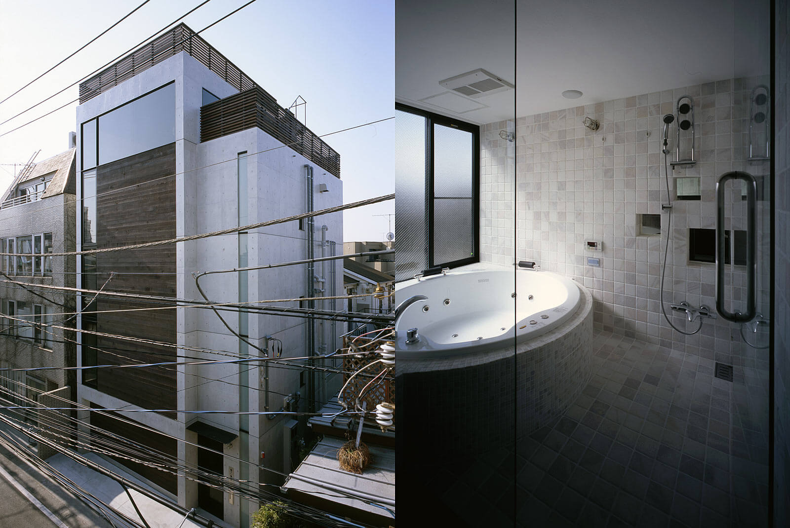
Steps II
Urban housing built like building blocks
| A house that maximizes volume through a three-dimensional structure
Steps II is an urban housing project made of reinforced concrete with one basement floor and five aboveground floors.
While the planar structure is simple, the ceiling height and the way natural light is let in are varied, creating a complex, three-dimensional spatial composition like building blocks.
| The open void and terrace on the top floor capture the city
A living room is planned for the top floor, overlooking the skyscrapers.
A void space is provided to ensure vertical expansion, and the design creates a three-dimensional connection to the roof terrace.
| Minimalistic details with uniform materials
By using concrete throughout the building, from the kitchen to the washbasins, we have created a sense of unity and solidity throughout the entire building.
On the road side, which is structurally a non-load-bearing wall, fire-resistant wood was used as a finishing material to add warmth and contrast to the exterior.