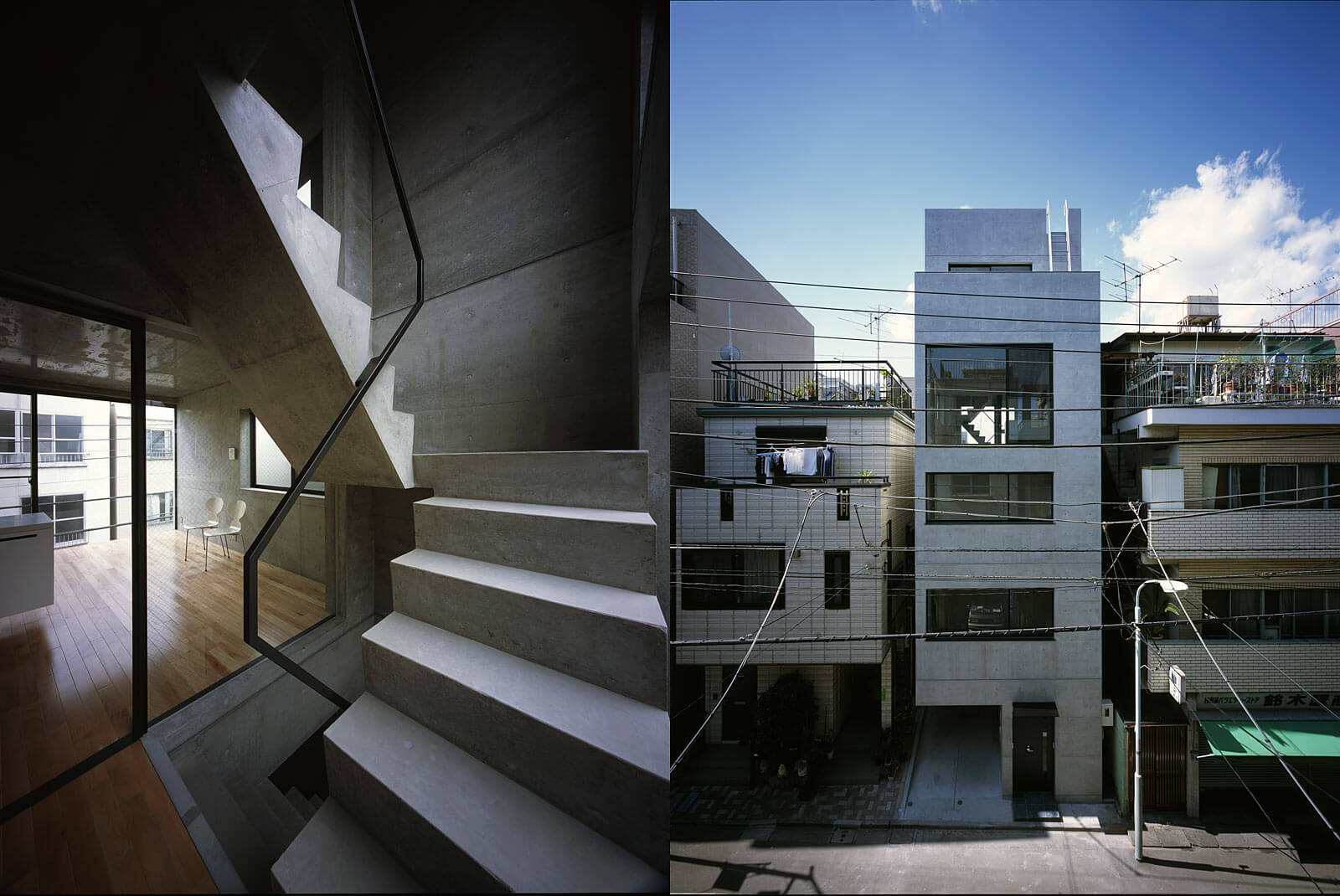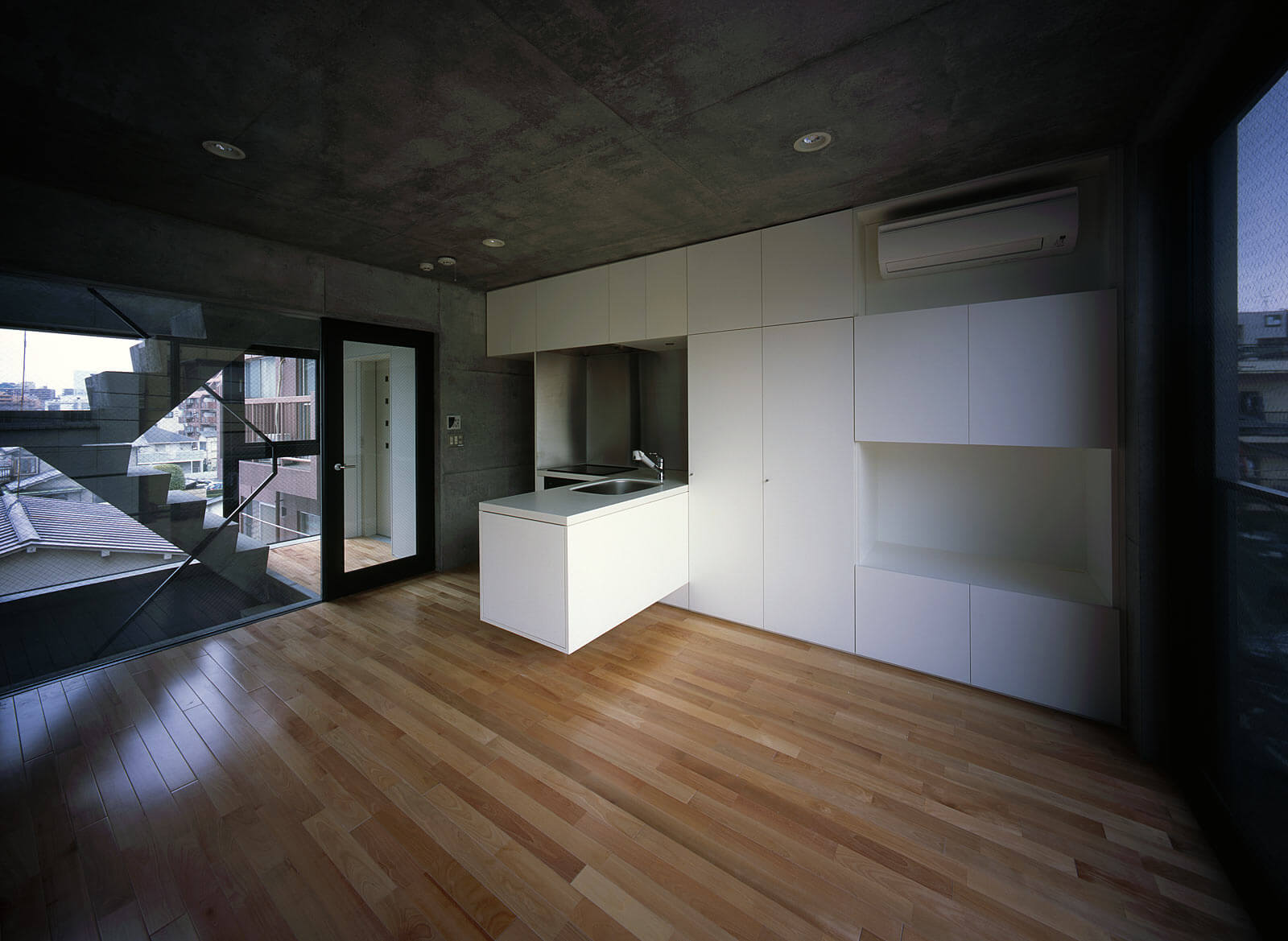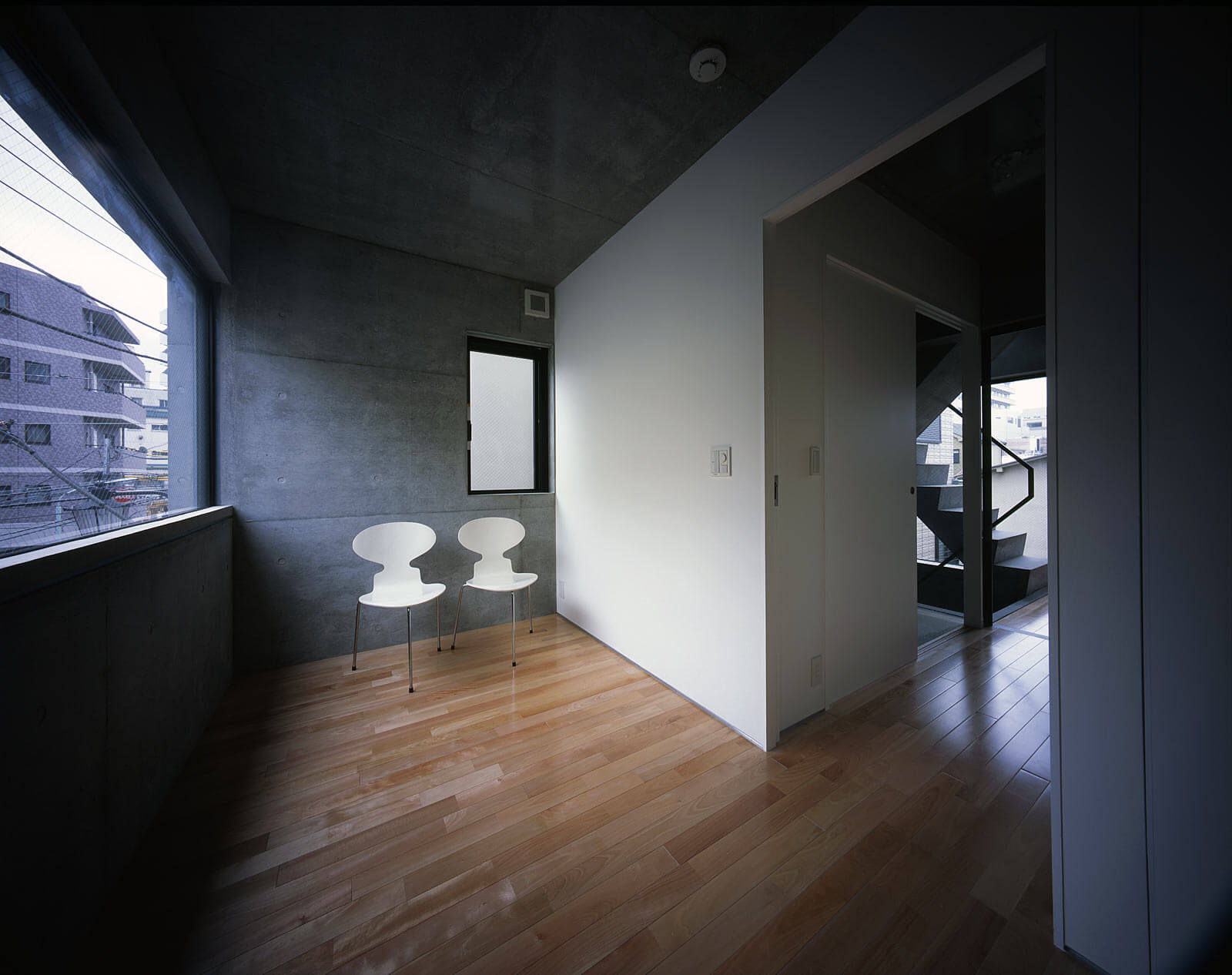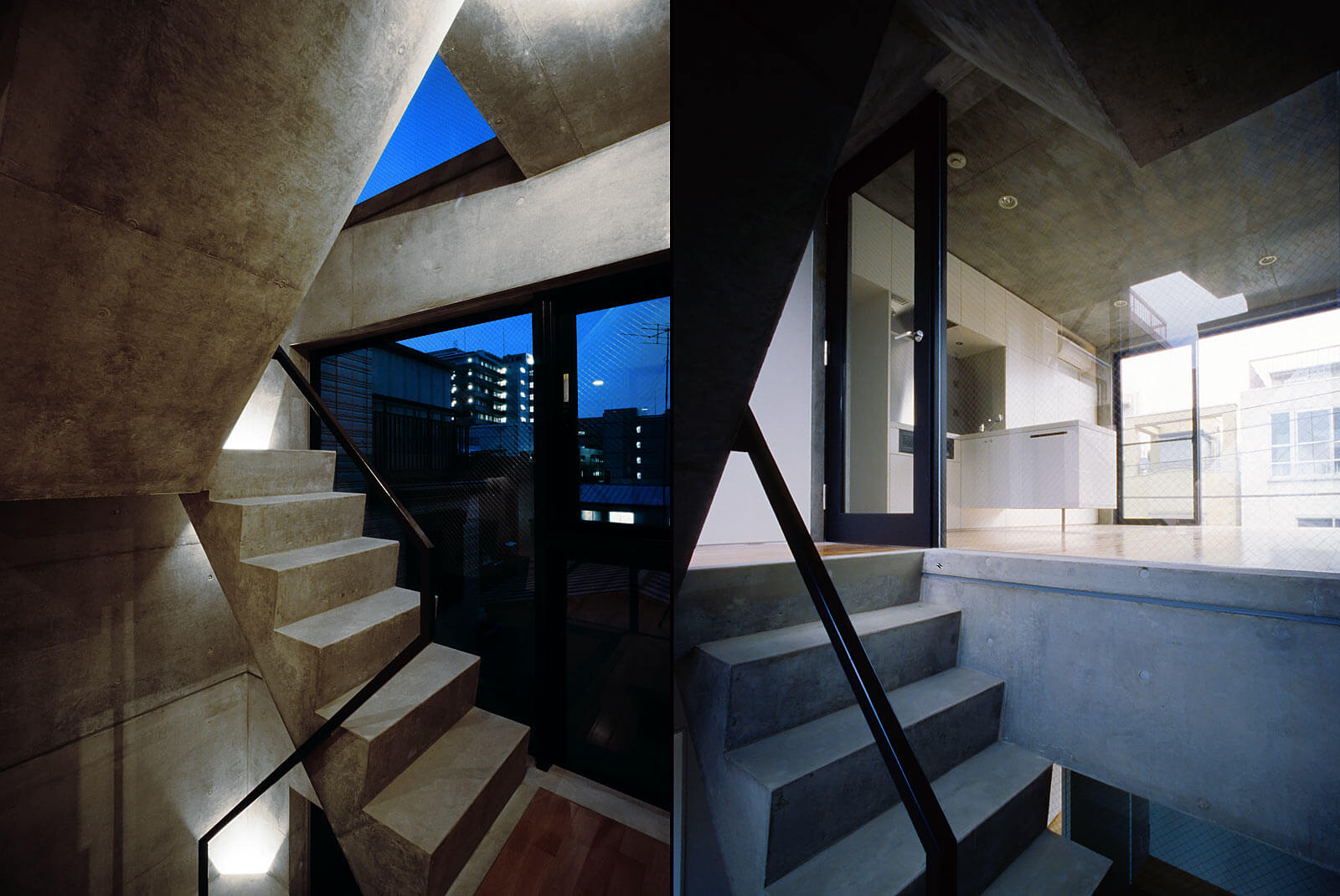



Smallest
The aesthetics of a tiny house with no unnecessary features
| The smallest house, built on 23.2 sq. m, with 5 floors above ground
Smallest is a five-story urban tiny house built on an extremely small site with a land area of 37.7 m2 and a building area of 7.8 tsubo.
By stacking the rooms vertically on the east side, which is the front of the building, and placing the stairwell and elevator on the west side, we achieved a simple, efficient structure.
| A sense of openness brought about by an unobstructed line of sight
To maximize the sense of spaciousness within the limited space, the stairwell is entirely made of glass, allowing views to flow from east to west.
The counter and kitchen are designed to float in the air, reducing the sense of visual oppression and creating more space.
| A minimalist composition stripped down to the bare minimum
The floor plan has been kept as compact as possible, with the finish being unified with exposed concrete.
By keeping the fixtures and details to a minimum and thoroughly eliminating all unnecessary elements, the space is designed to highlight the presence of the materials themselves and the beauty of the staircase's form.