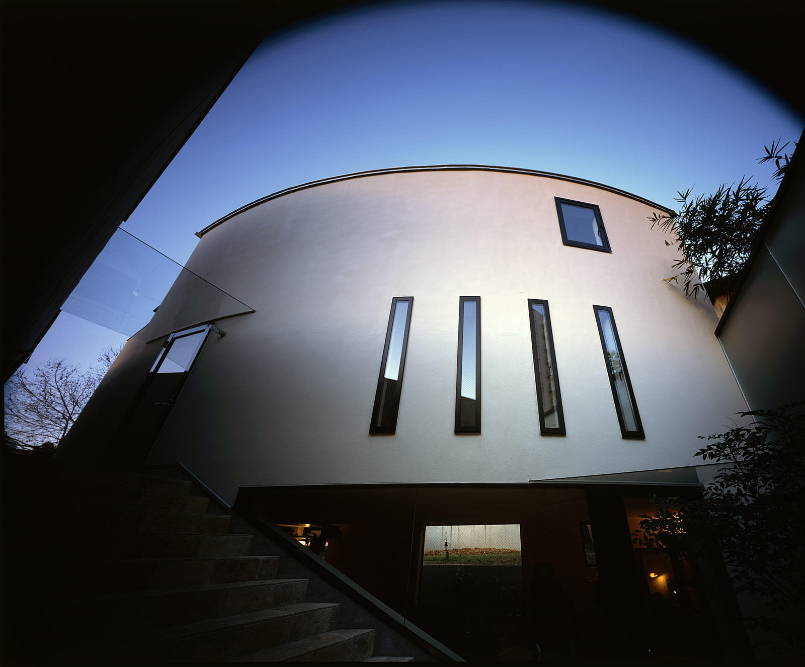
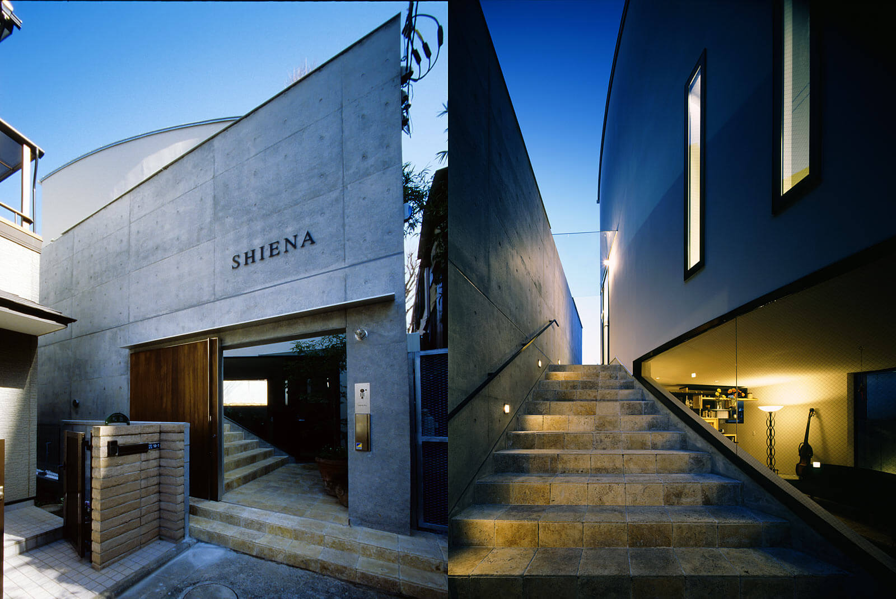
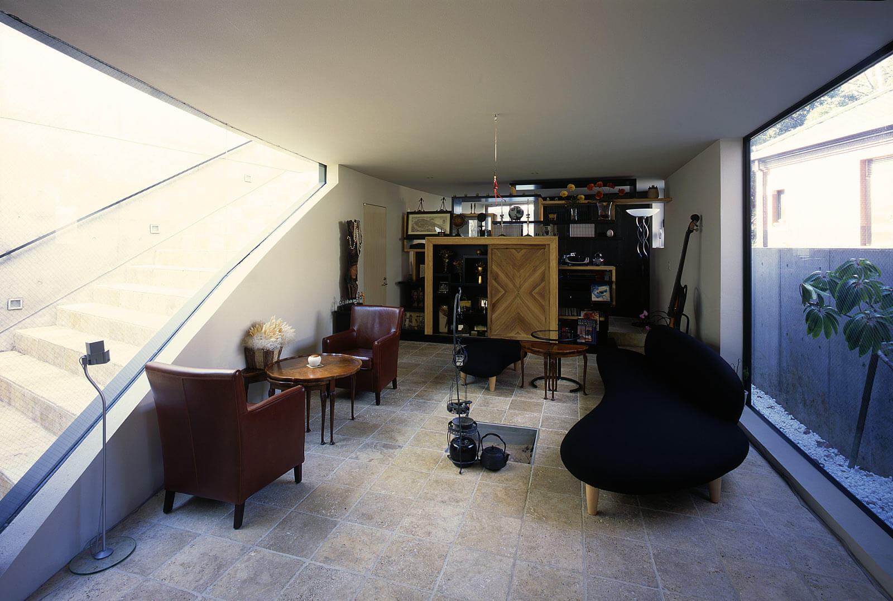
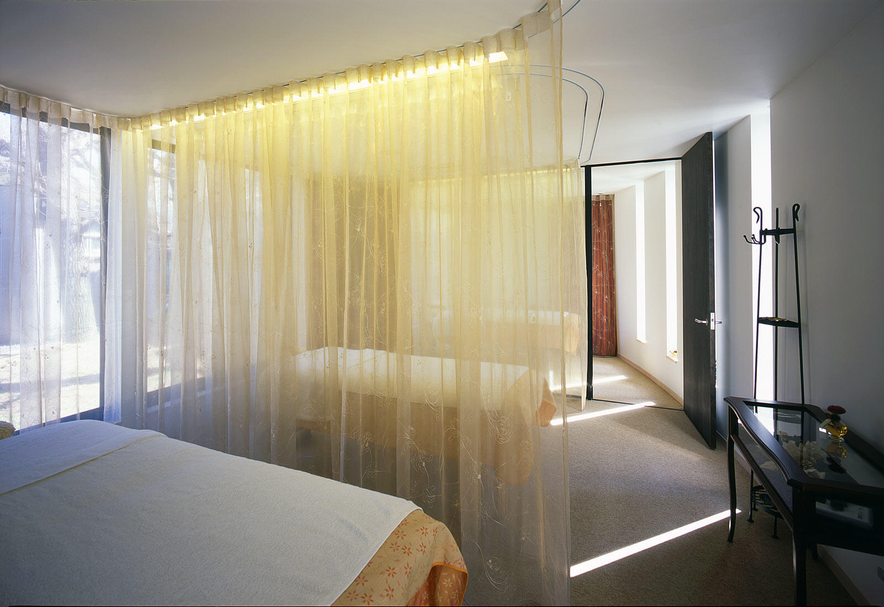
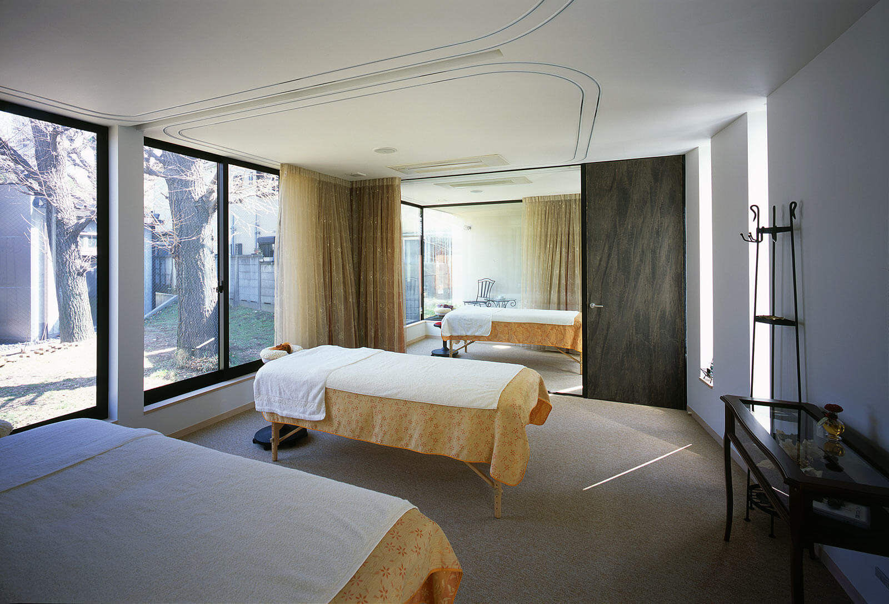
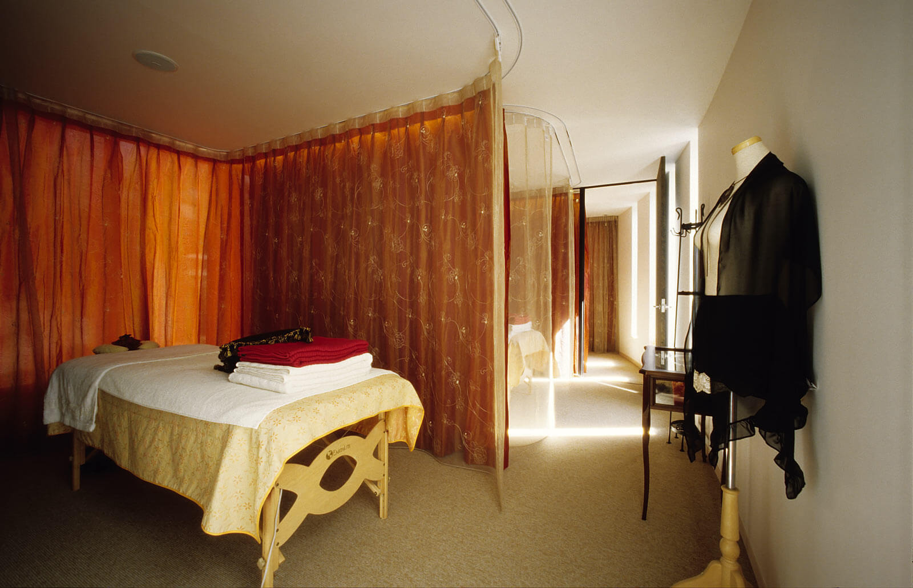
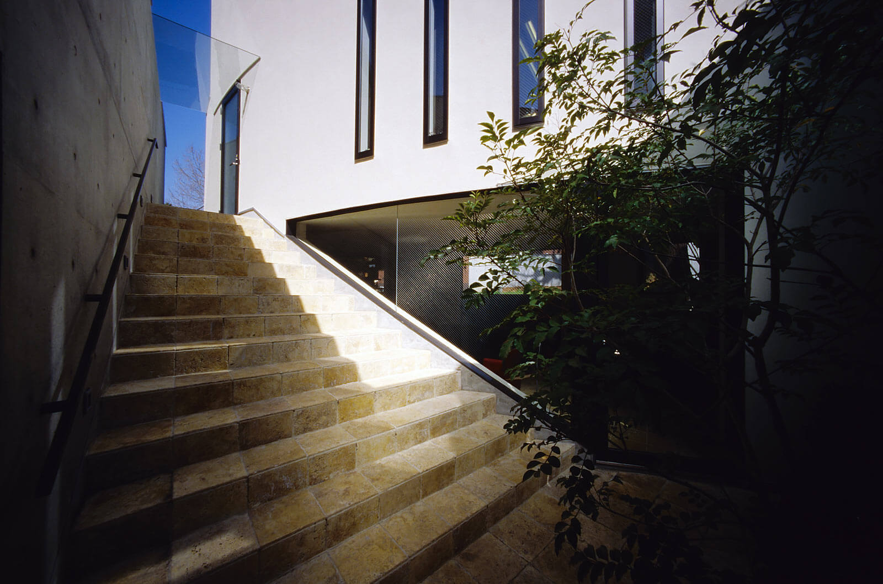
SHIENA
A three-layered space where living and services intersect
| Living in a lounge, a new residential building with a shop
SHIENA is a hideaway-like residential and commercial space with a beauty salon on the first and second floors and bedrooms on the third floor.
Unlike a normal home, it does not have a kitchen or living room; instead, the lounge on the first floor functions as a "living space," making it a unique structure.
| Clearly separated yet overlapping functions
The first floor is a lounge space made of reinforced concrete, while the second floor and above are made of wood, with the treatment rooms on the second floor and the bedrooms and bathrooms on the third floor.
Each floor is connected by an exterior staircase, creating a space where retail and residential areas naturally intertwine while maintaining a comfortable distance.
| A space where hospitality and life come together
Time spent in the salon lounge is not just a place to wait or serve customers, but also serves as a living room for residents.
This building, where treatment and relaxation, service and daily life intersect, proposes a new style of living by overlapping functions rather than separating them.