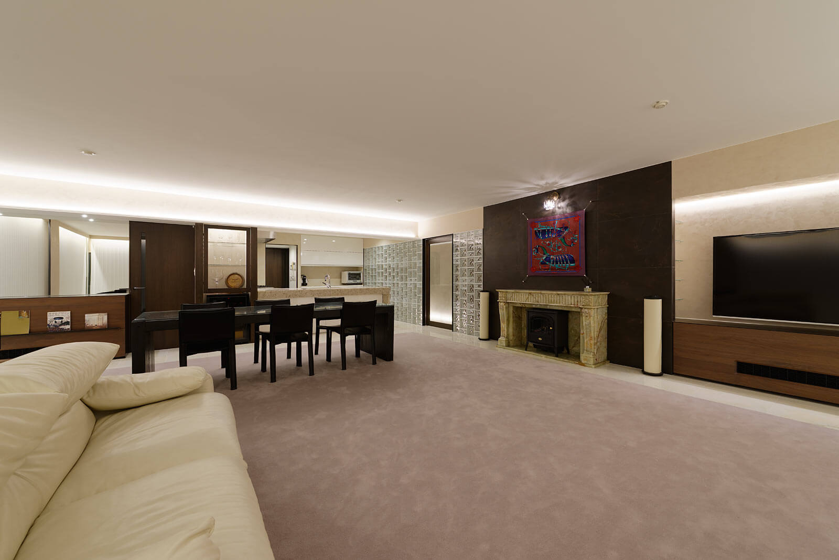
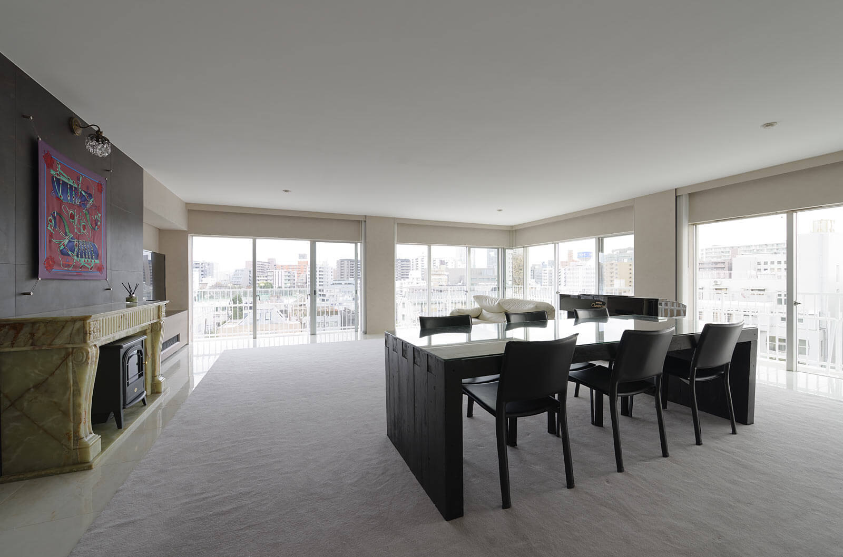
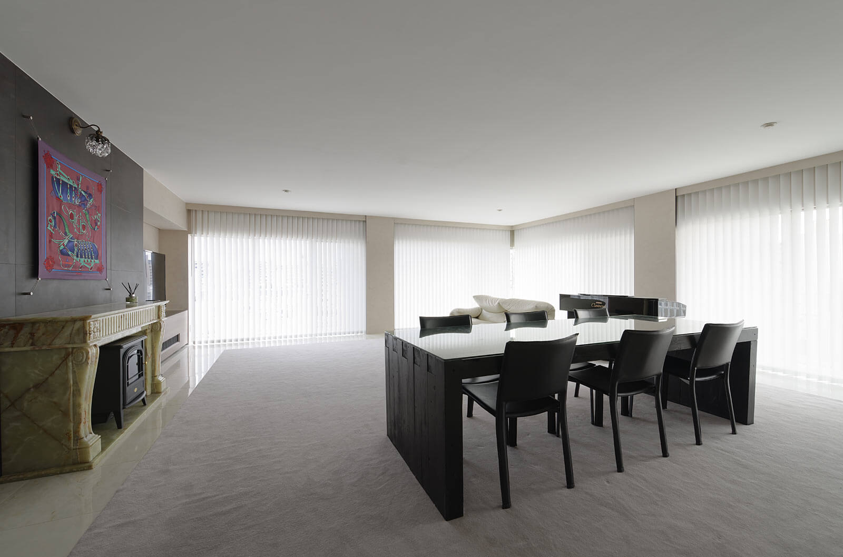
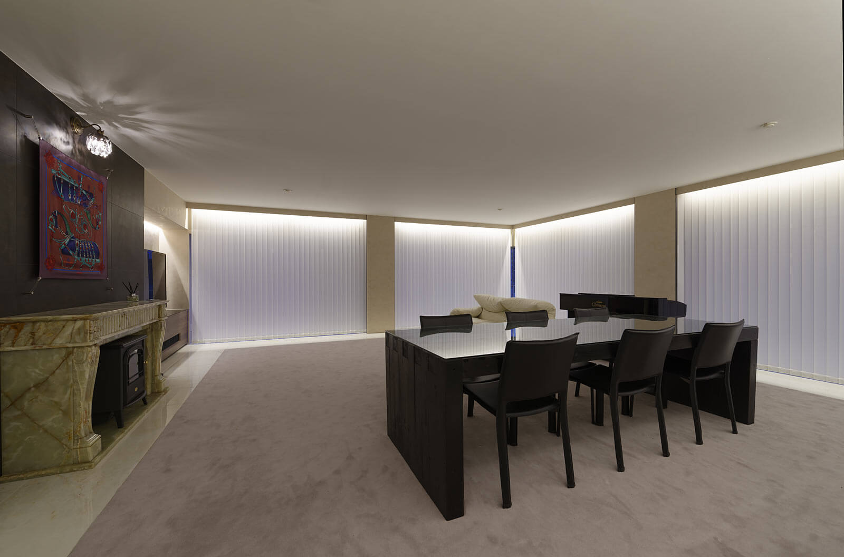
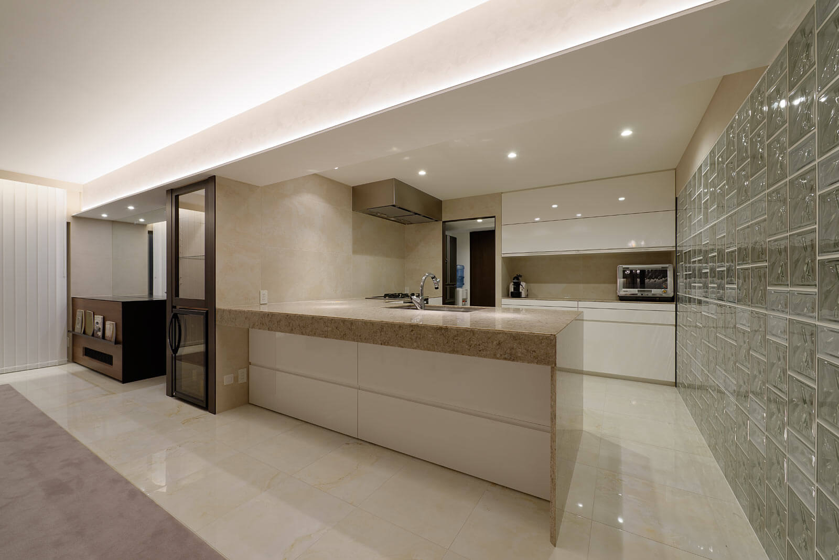
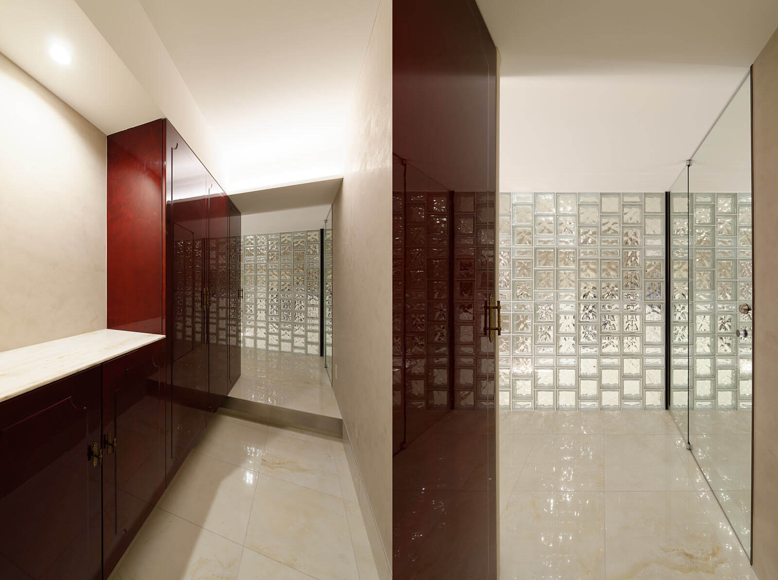
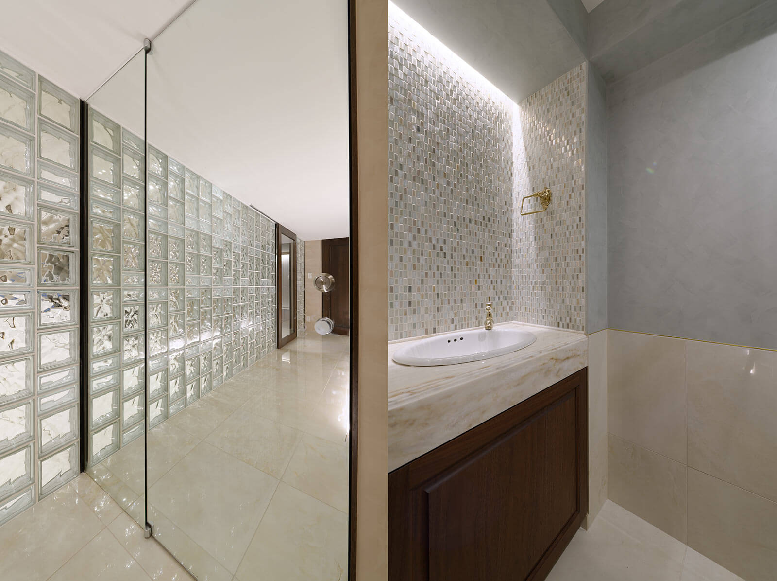
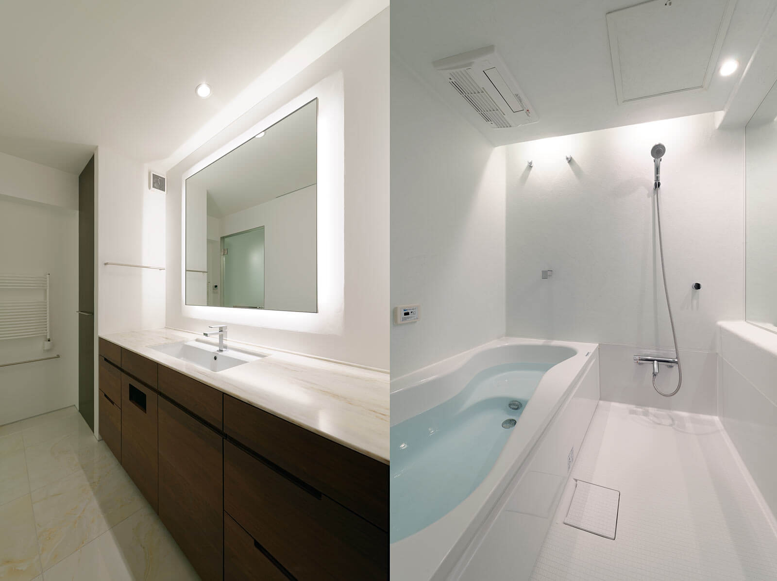
Renovation of a vintage mansion
Giving new life to Japan's first high-rise apartment building
| Japan's first high-rise apartment building continues to this day
This project involves a skeleton renovation of Japan's first high-rise apartment building, located in Minato Ward.
The original building was designed by the same design team as Kasumigaseki Building, and is a vintage apartment building with historical value.
In renovating the building, we placed emphasis on making the most of the good qualities of the existing building.
| Spatial composition that brings light and continuity
The layout of the bathroom has been changed so that the light from the living room can be felt through the glass blocks from the entrance.
Glass blocks were also used in the hallway to enhance the continuity of the space, and half-size pieces were inserted randomly to add visual softness and movement.
In addition, mirrors are used effectively at the ends of pillars and corridors to create a sense of openness.
| Pursuit of materials and details
The living room and hallways feature Italian stucco, while Ariake shell ash plaster is used for the ceilings and walls of the private rooms, with consideration given to the indoor environment.
The furniture combines solid walnut wood and Corten steel, achieving both texture and sharpness.
Rare Italian wood bark veneer and marble that were used in the entrance hall of the existing residences have been reused, weaving the memory of the architecture into the space.
| An air conditioning system unlike any other in the world
Because the building was required to be air-conditioned using a water-cooled industrial chiller, a geothermal heat pump was specially installed as a domestic product, and an experimental system was adopted in which the cooling water from a cooling tower is used as the heat source instead of geothermal energy.
The introduction of this method in individual renovations is an extremely unique example that is unlike any other in the world.
| Achieving both comfort and environmental friendliness
To improve the insulation of the interior, we replaced all of the existing sashes with vacuum glass while retaining them.
Environmental performance has been greatly improved without compromising the sense of openness.
| The power of renovation by architects
For this project, we not only selected the design and materials, but also included energy proposals and the reuse of old materials.
This is a renovation that only an architect could undertake, presenting new possibilities for homes with "thinking outside the rulebook."