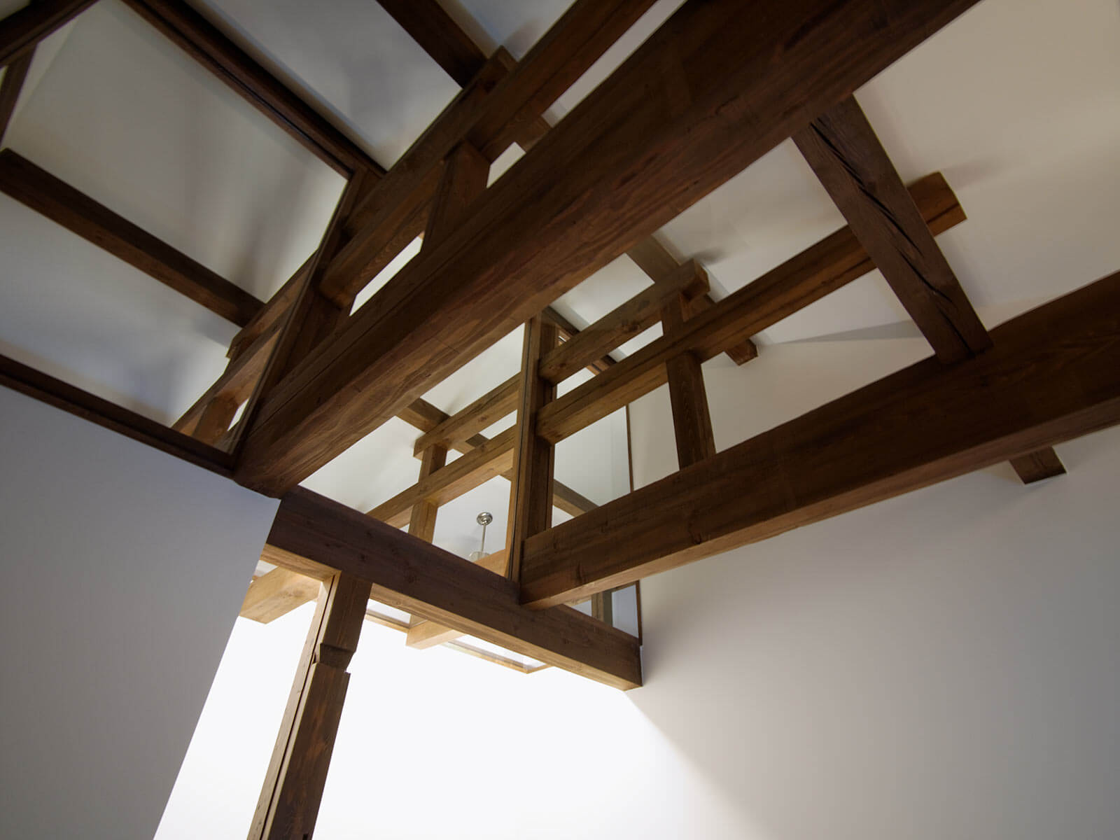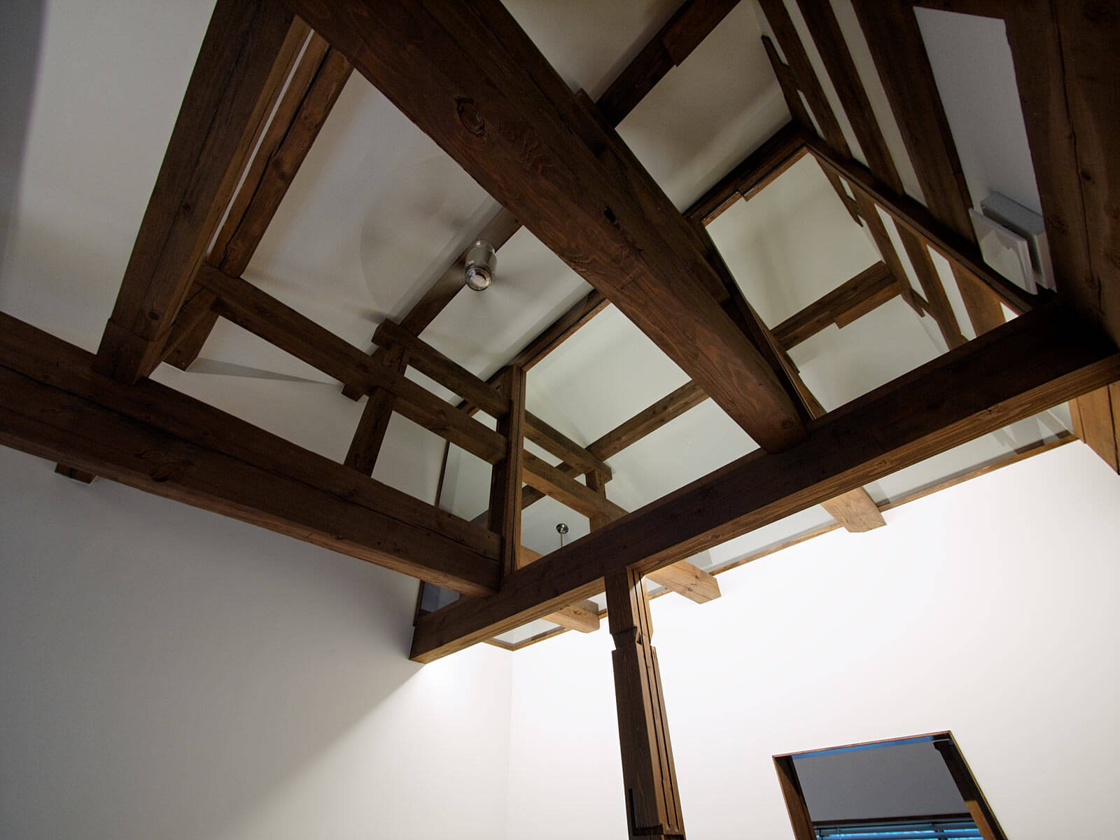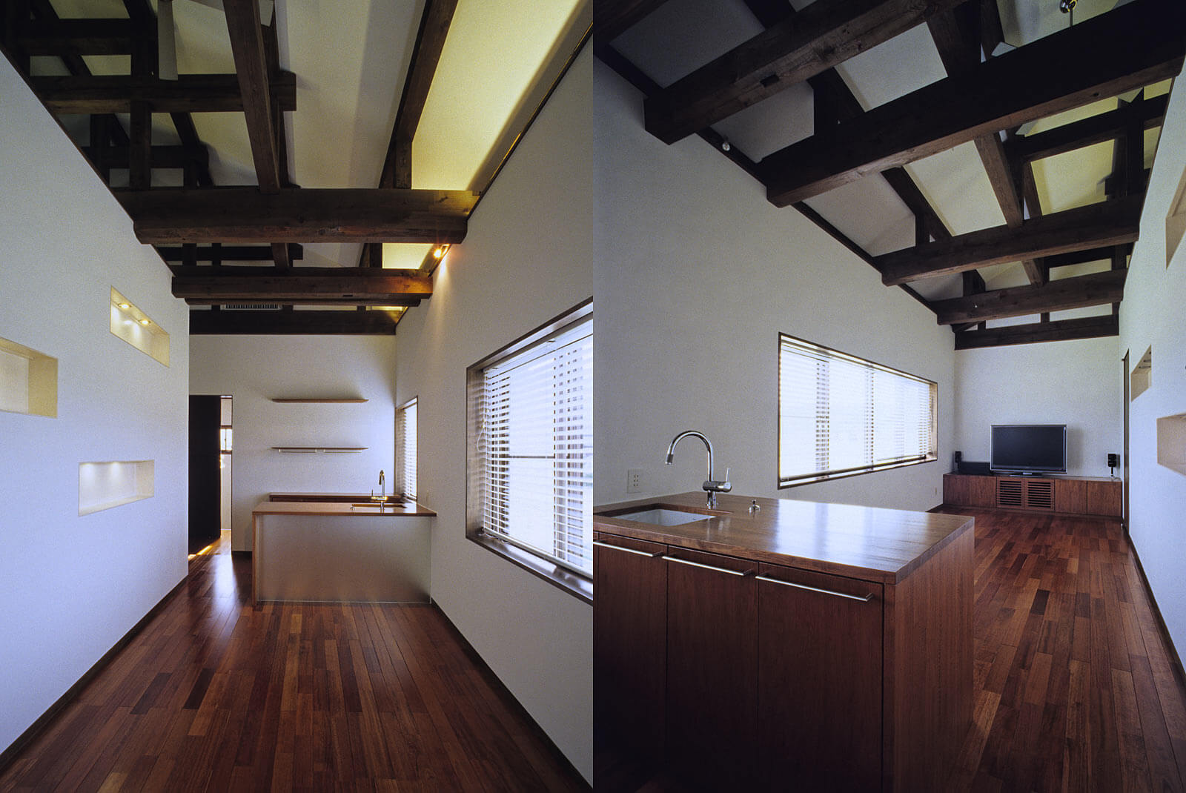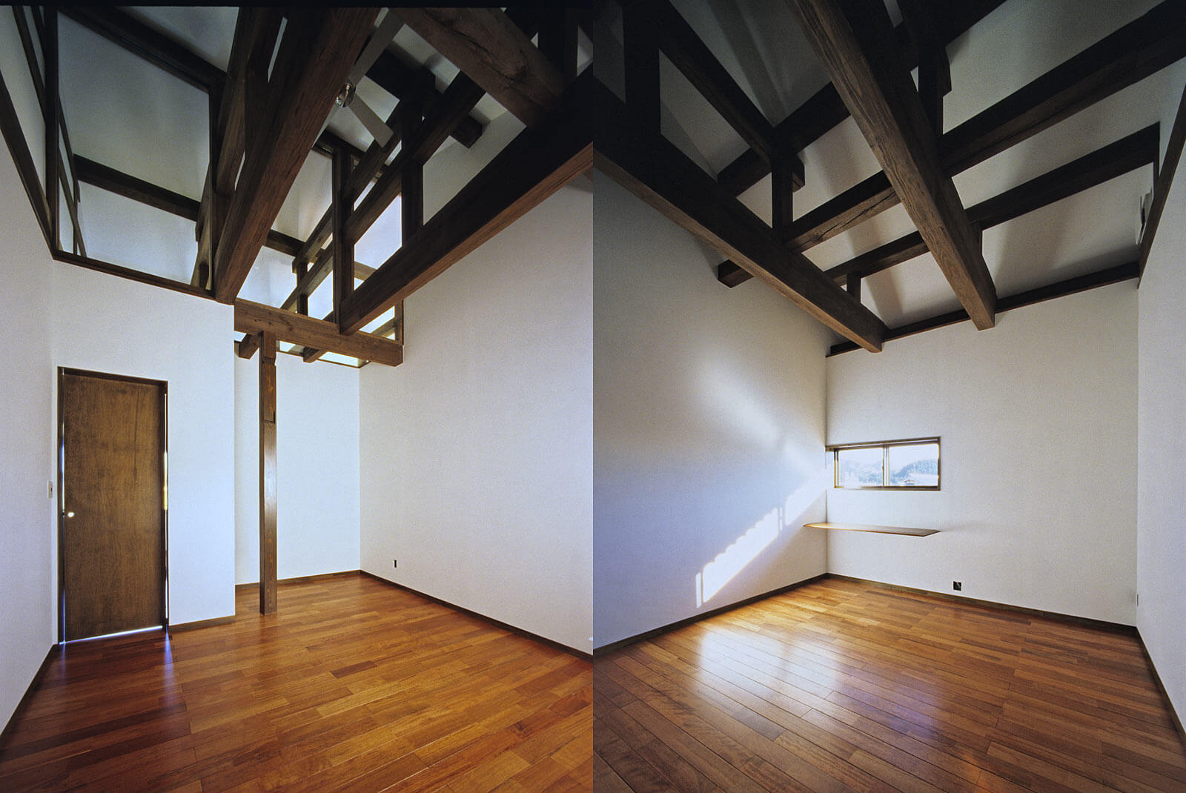



Snow country renovation
A warm revival of snow country, revealing its structure
| A quiet rebirth in a heavy snow region
This project involved renovating the second floor of a two-story wooden house located in a heavy snow area of Niigata Prefecture into living space for the child's family.
In regions with heavy snowfall, we aimed to create a new quality of space while improving insulation and comfort.
| An open structure that shows the tree structure
The existing ceiling was removed and the wooden structure was left exposed, creating a space that makes the most of the texture of the materials.
The exposed beams and pillars create visual depth, giving the space a sense of calm and strength.
| A partition made of glass fitted into a wooden frame
Glass is carefully fitted vertically and horizontally into the wooden frame to gently divide the space according to the room divisions.
The layout allows in plenty of light and allows in plenty of views, creating an open feel while also respecting privacy.
| Thermal insulation and livability required in snowy regions
The walls, ceilings, floors and openings have all been insulated to create a comfortable environment even during harsh winters.
This is a new style of home for snowy regions that combines an expressive wooden structure with high insulation properties.