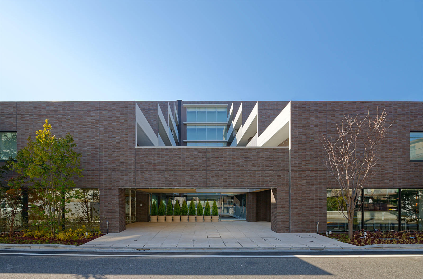
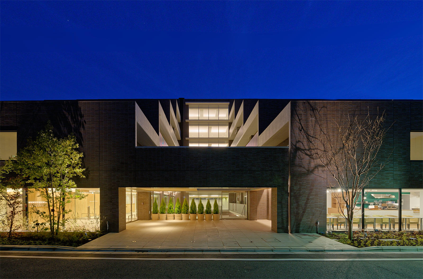
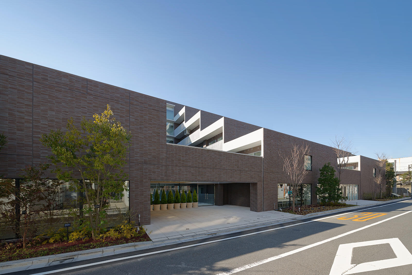
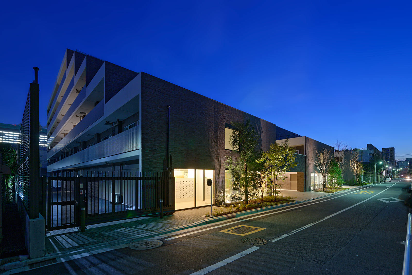
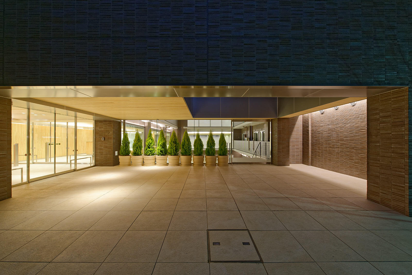
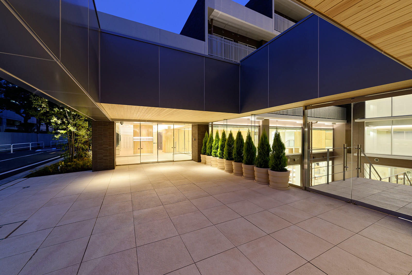
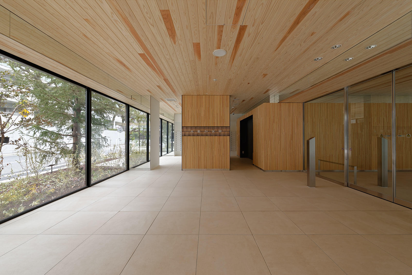
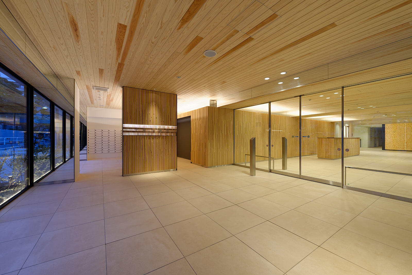
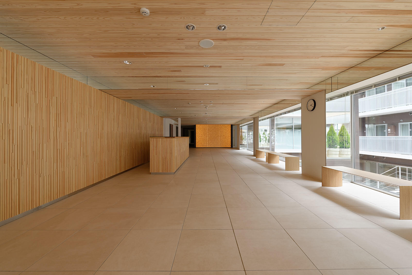
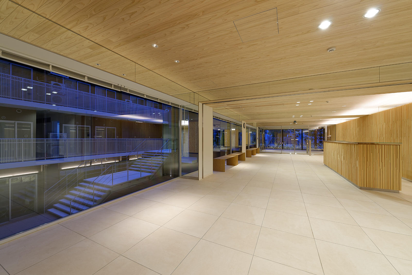
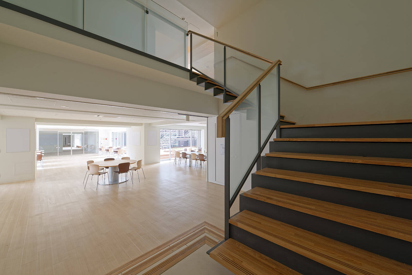
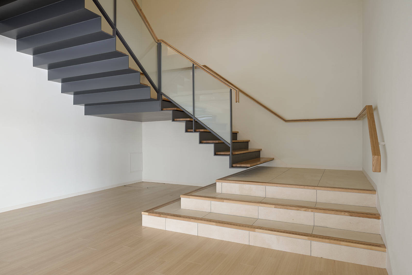
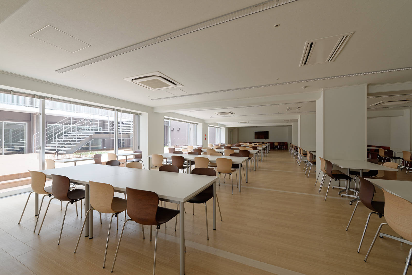
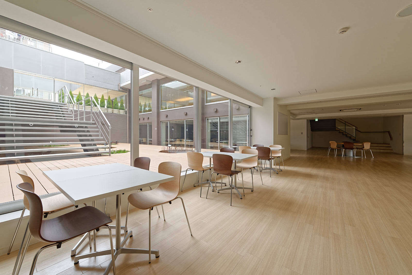
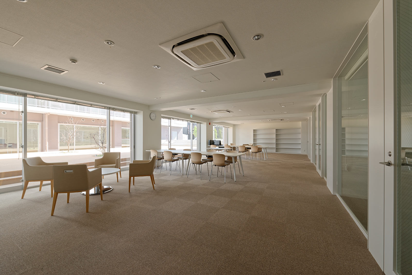
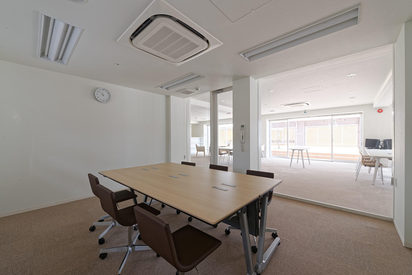
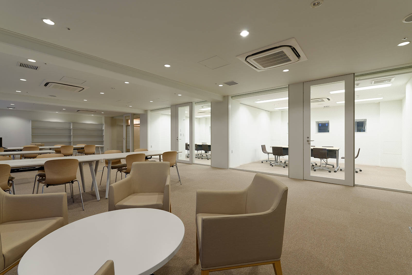
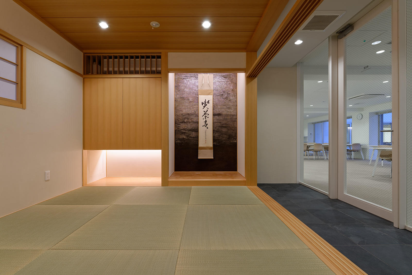
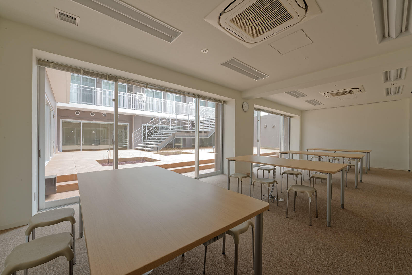
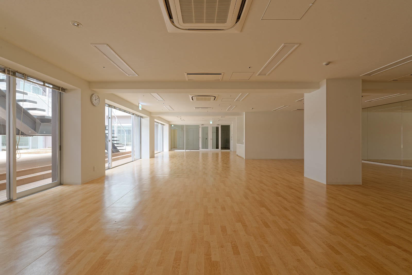
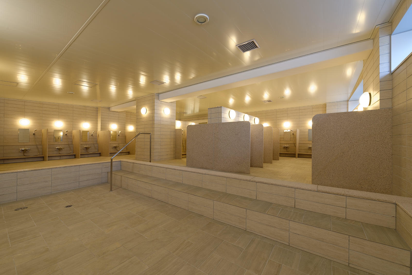
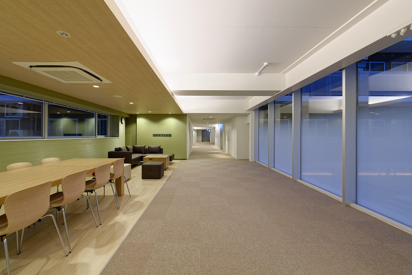
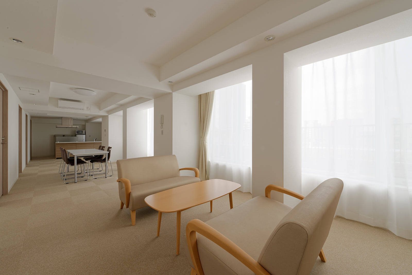
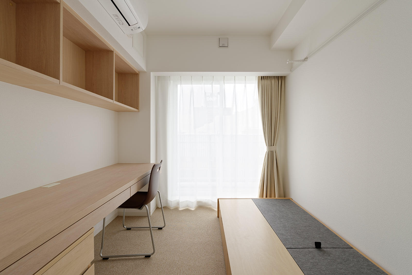
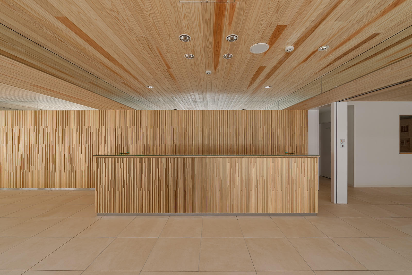
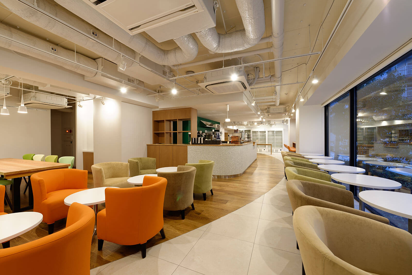
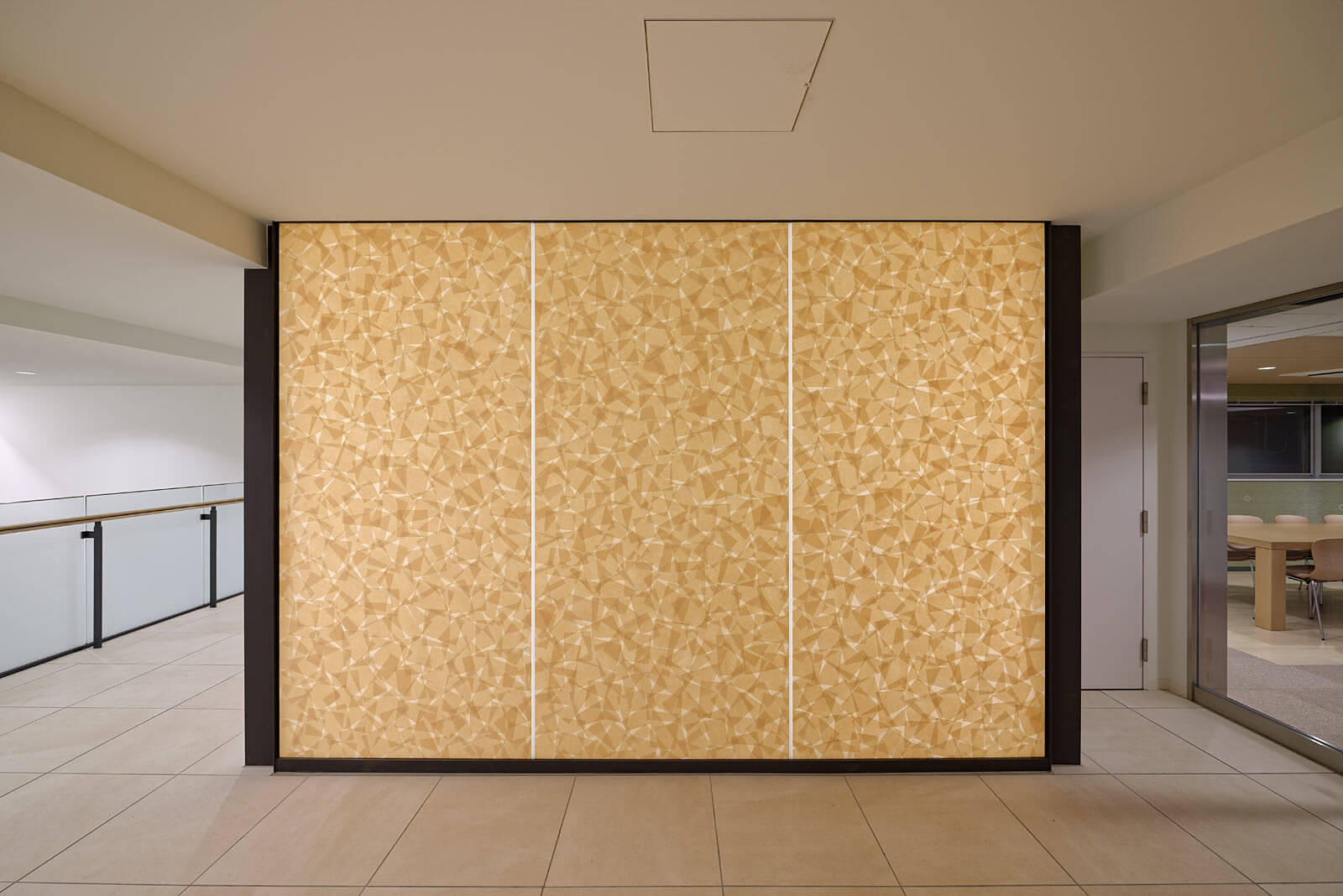
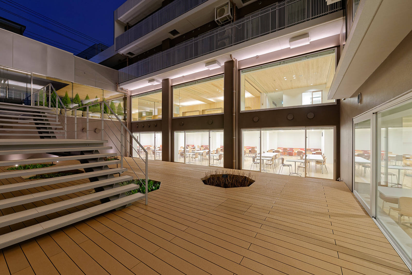
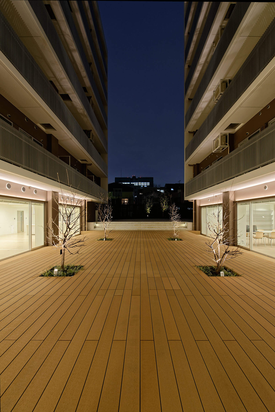
Otsuma Women's University Kaga dormitory
A new type of student dormitory that fosters student growth
| A new student dormitory built on cultural heritage site
This project involves rebuilding the 72-year-old Kaga Dormitory of Otsuma Women's University, which was built on the former site of Kunio Yanagita's residence.
This place is a historic site related to Kunio Yanagita and is designated as a cultural property of Shinjuku Ward.
In order to create a new student dormitory befitting this location, which is steeped in history and culture, our team was selected through a comprehensive competition that included everything from design to construction and operation.
There are 270 rooms in total, including 253 private rooms (for one person) and 17 shared rooms (for six people), with a capacity of approximately 350 people.
| Not just a place to live, but a place to grow
Based on the concept of "not just a place to live, but a place that encourages student growth," the design places common spaces at the core.
The dormitory volume is divided into three parts from north to south and is connected by a shared volume that runs from east to west, where an open kitchen and lounge are located, integrated into the daily traffic flow.
These spaces can also be used for educational programs, encouraging natural interaction and nurturing the communication skills required in society.
| Living in harmony with nature, surrounded by a courtyard
There are four courtyards between each building where you can enjoy the four seasons.
This layout, surrounded by plants, creates a rich living environment where the ever-changing nature can be felt even from inside the house.
| A façade that blends into the streetscape
The building is set back from the road in a stepped manner to reduce the feeling of oppression on the neighbors.
The plantings and unglazed border tiles give the building a tranquil appearance that blends in with the quiet streetscape.
| Aiming to make the dormitory a "home"
For students coming to Tokyo from other regions, we wanted the facility to be more than just a facility; it was meant to be like a warm and welcoming "home."
The entrance hall makes generous use of wood to create a soft atmosphere.
The common areas on each floor are equipped with indirect lighting, and the light visible from outside is designed to give residents a sense of security when they return home.