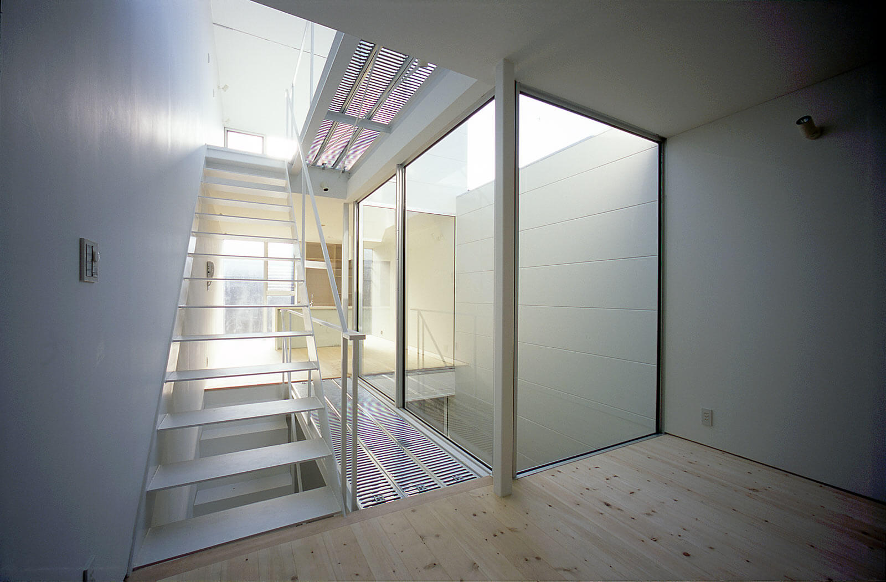
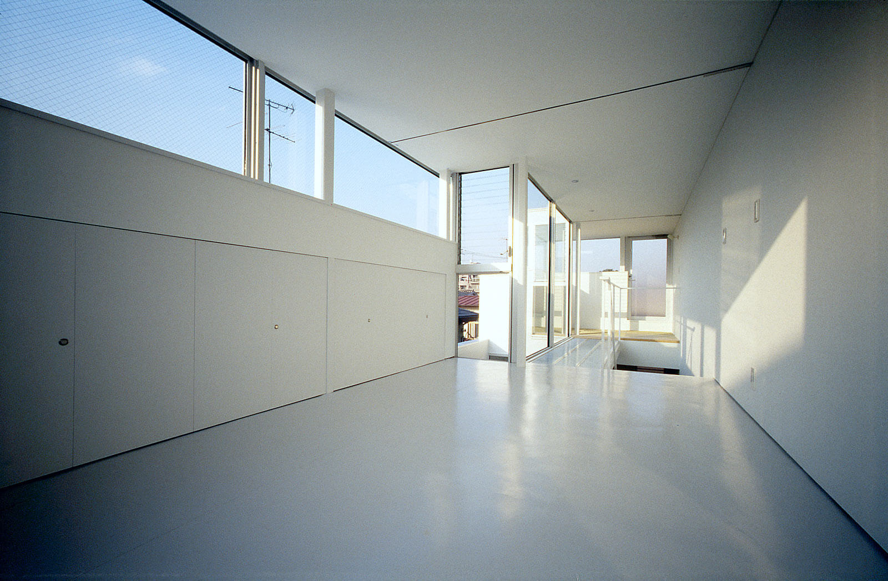
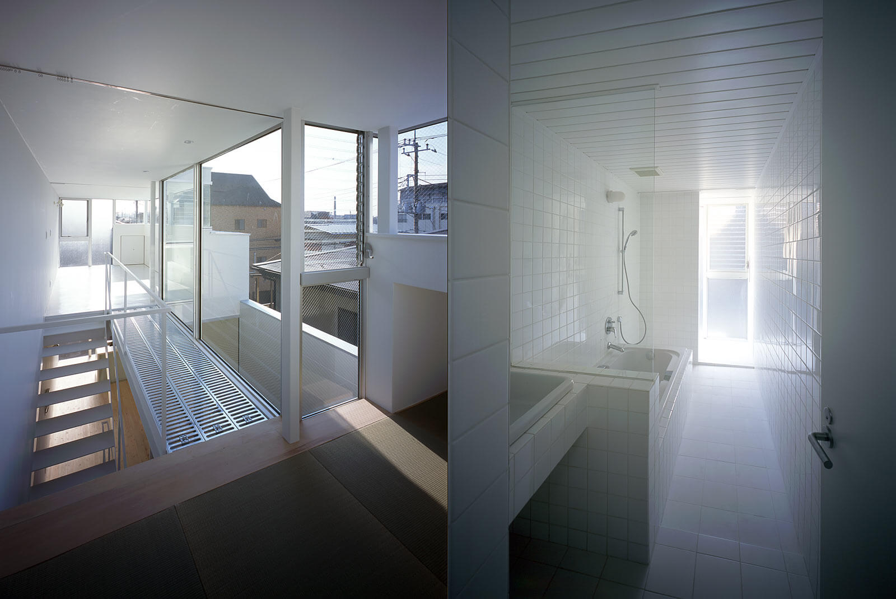
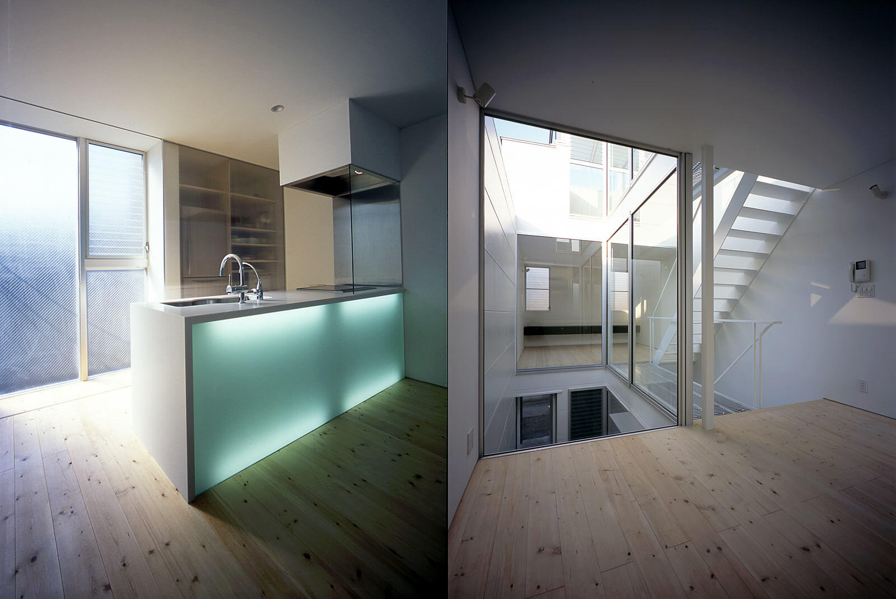
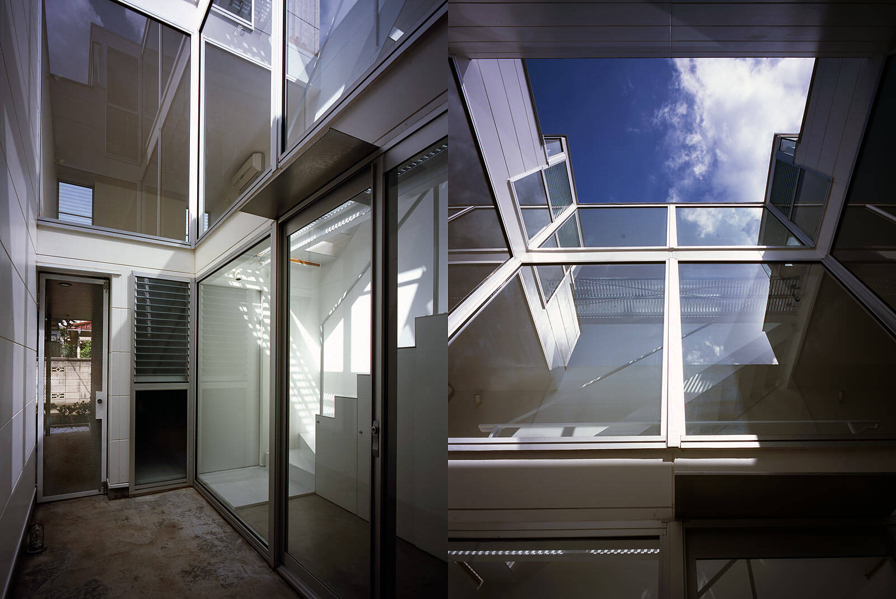
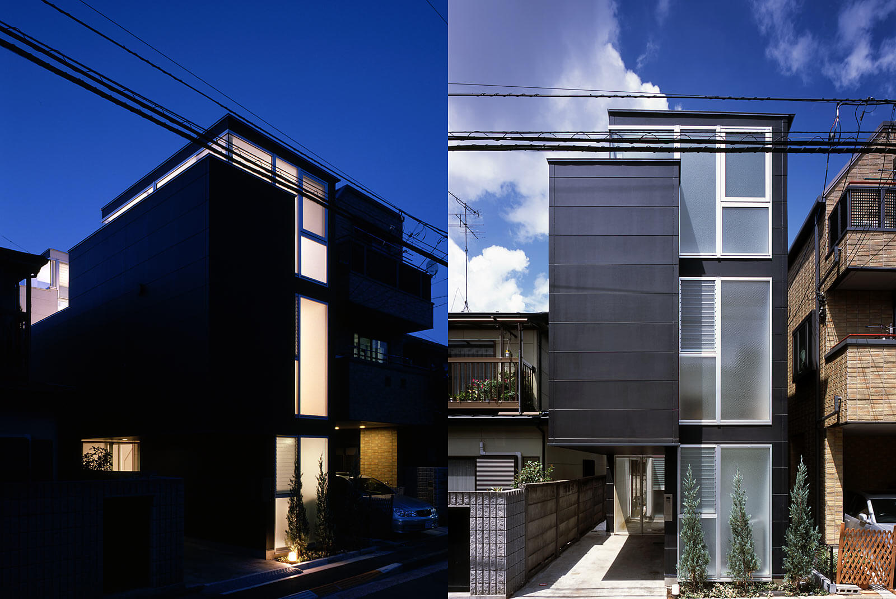
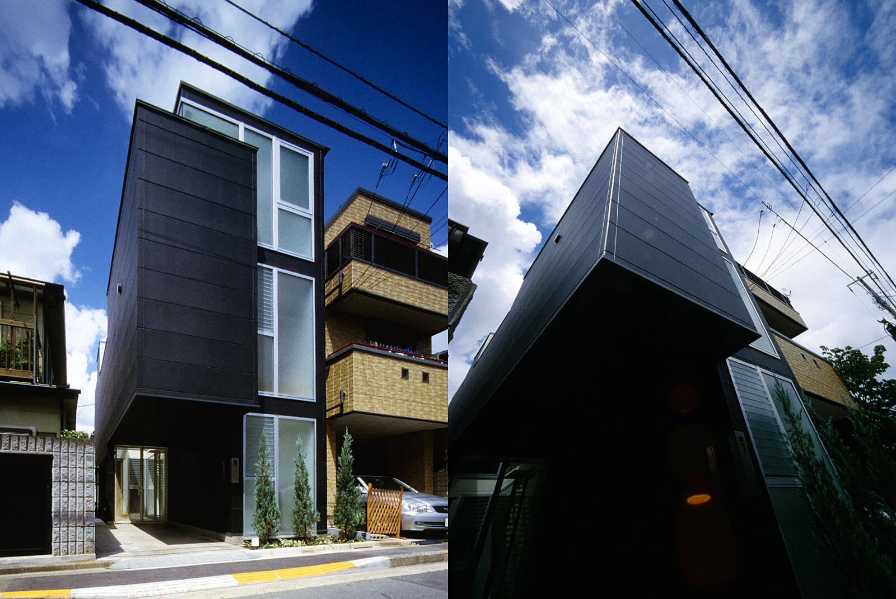
concave garden
A sunken garden house in the city center, with a clear view and light
| A home built on a small plot of land with open top and bottom
"Oniwa" is a three-story house built on a small, built-up lot in the city center.
While the exterior walls close it off from the surrounding area, appropriate slits are provided to ensure light and ventilation, creating a comfortable living environment.
| The central courtyard creates a three-dimensional space
Vertical elements such as a courtyard, stairs, and a bridge (grating) are arranged in parallel in the center of the site.
Each room has clear lines of sight both horizontally and vertically, making the space feel larger than its actual size.
| Color and composition create serenity and change
The exterior is based on a black theme, while the interior is based on white, creating a clear contrast in the space.
The first floor is approached from a light court, the second floor is a continuous space with varying ceiling heights, and the third floor has a high side light that gives a sense of the sky, creating variation and depth within the limited volume.