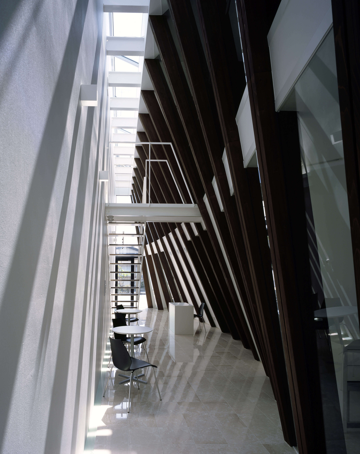
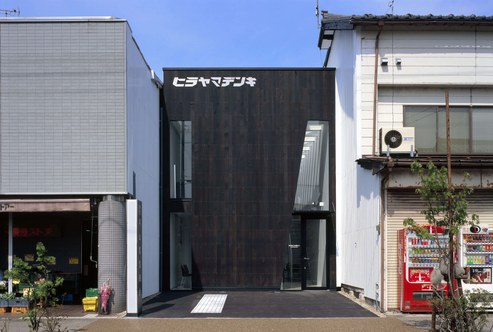
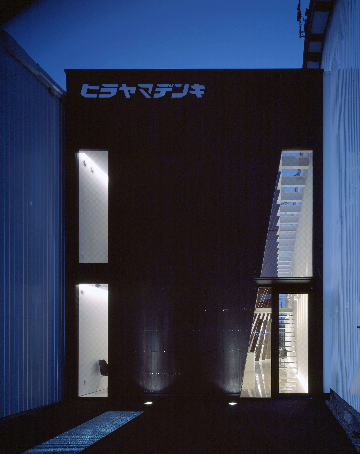
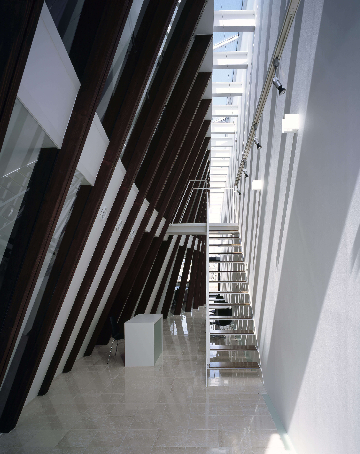
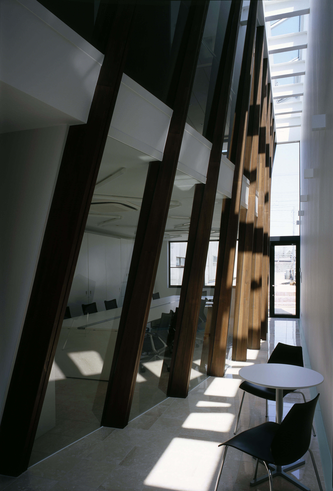
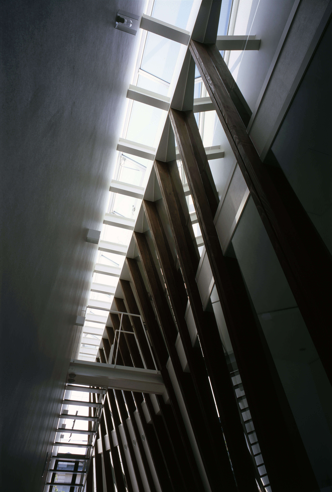
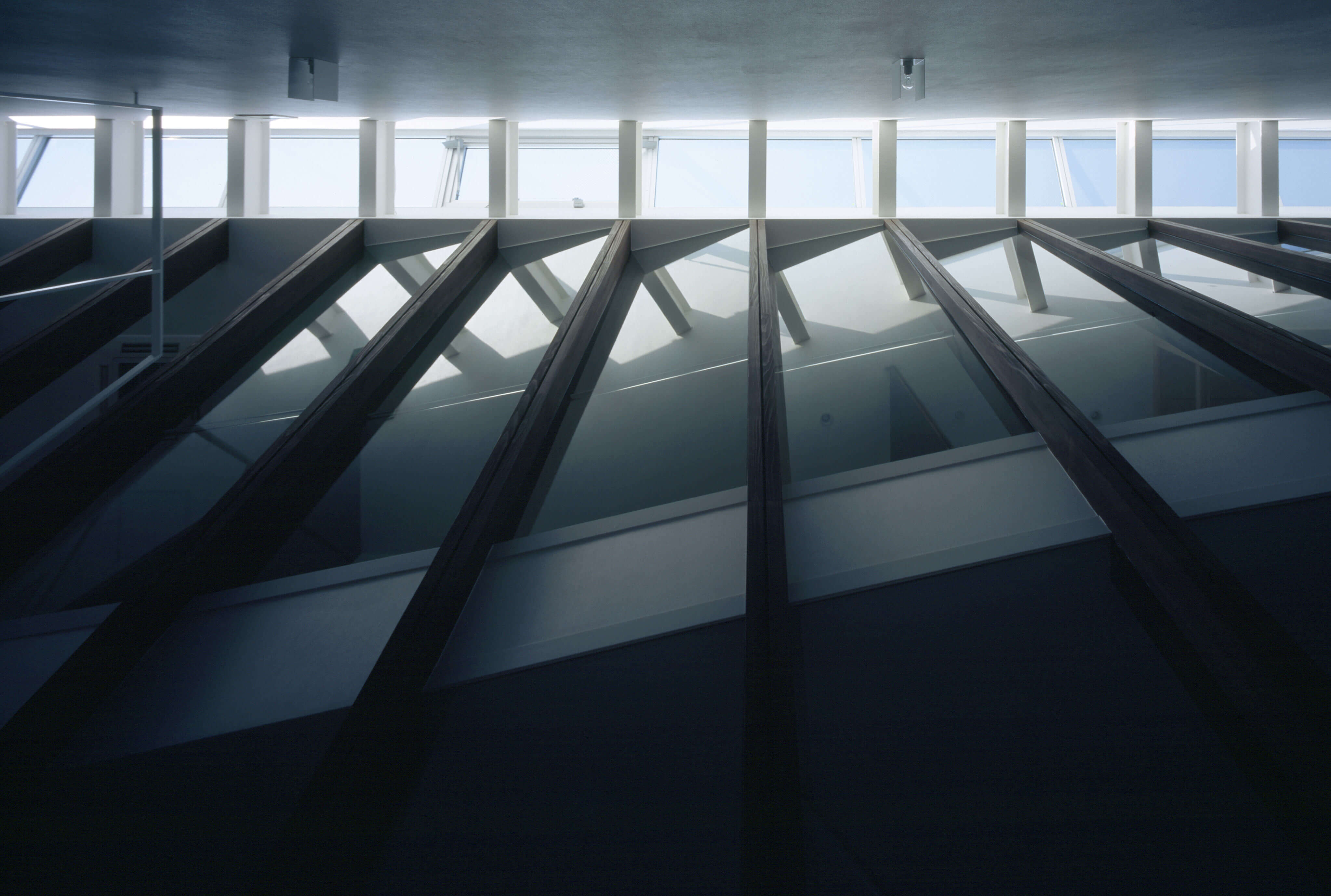
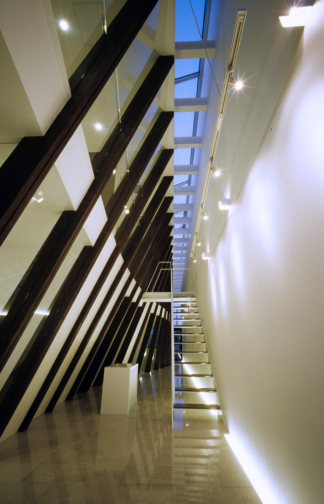
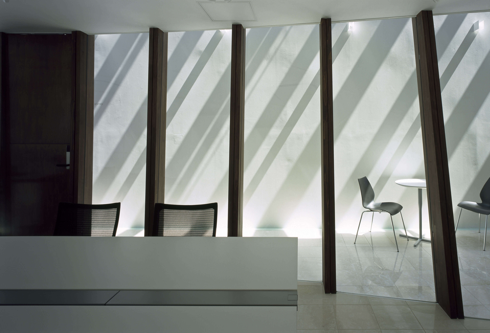
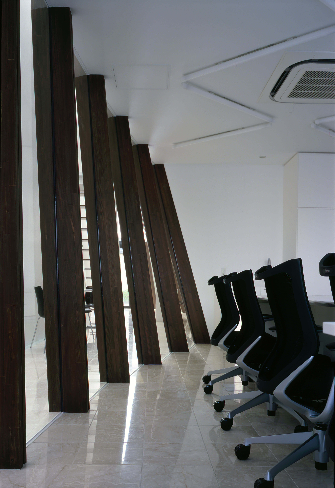
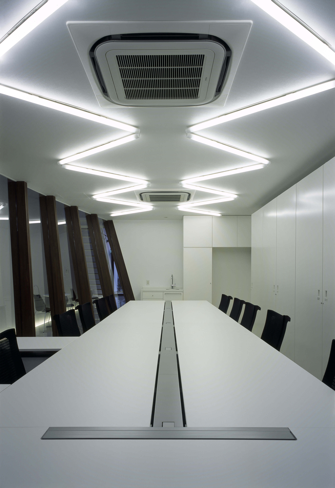
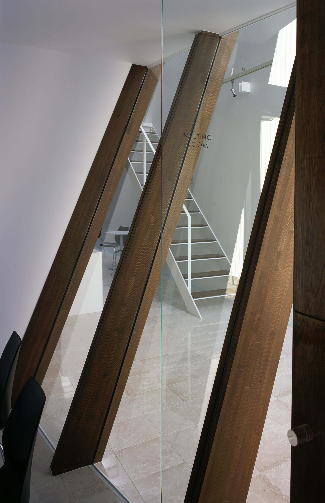
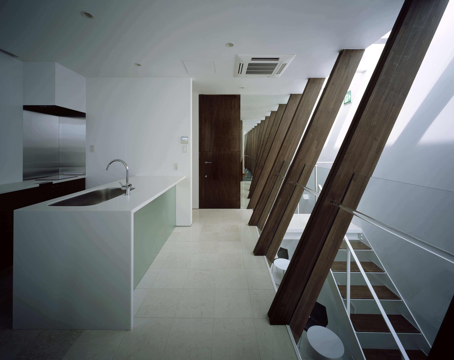
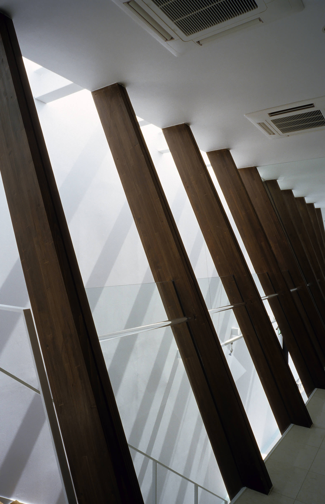
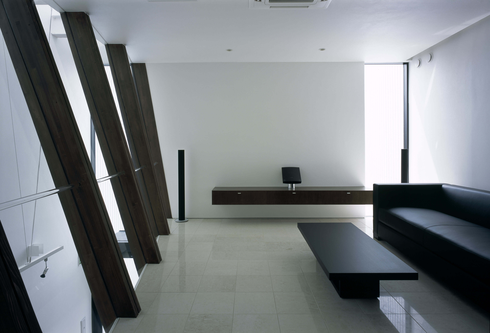
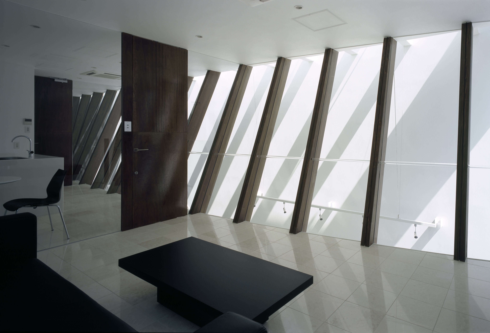
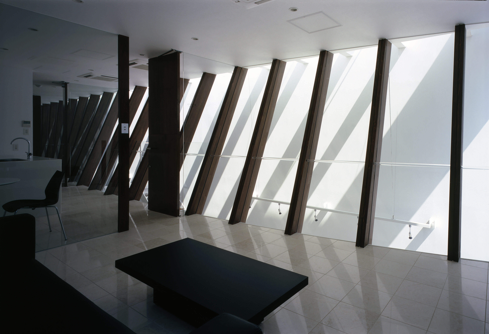
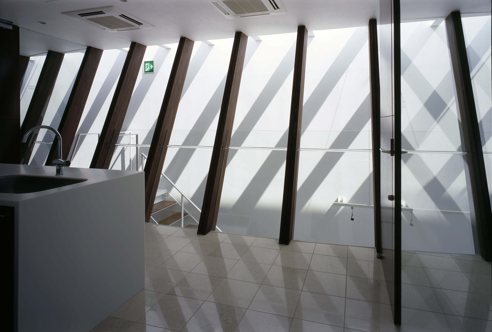
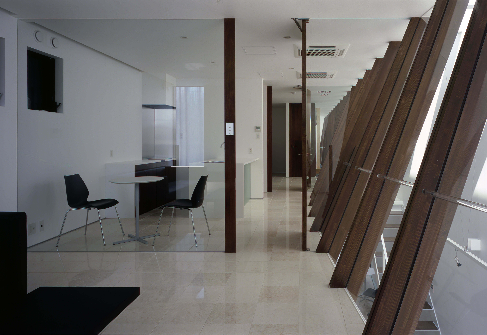
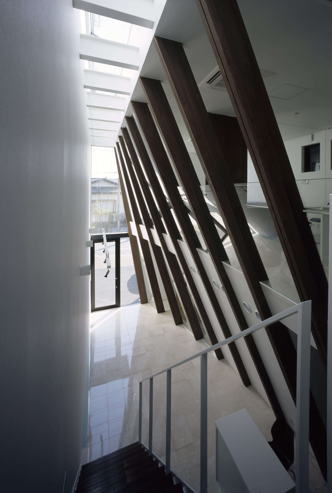
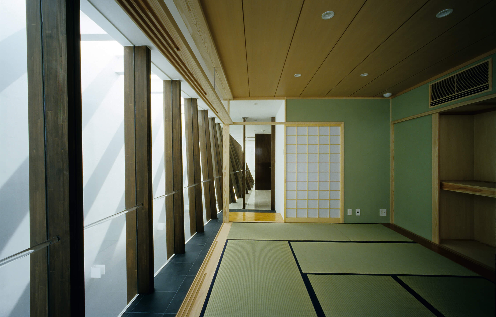
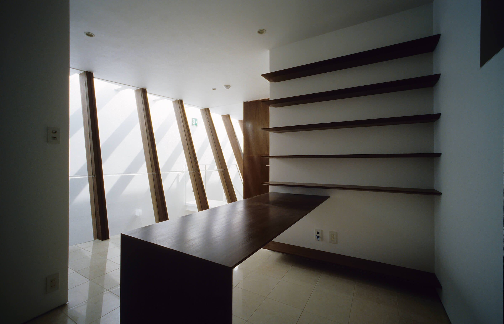
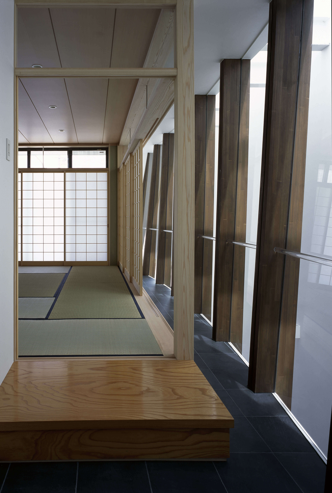
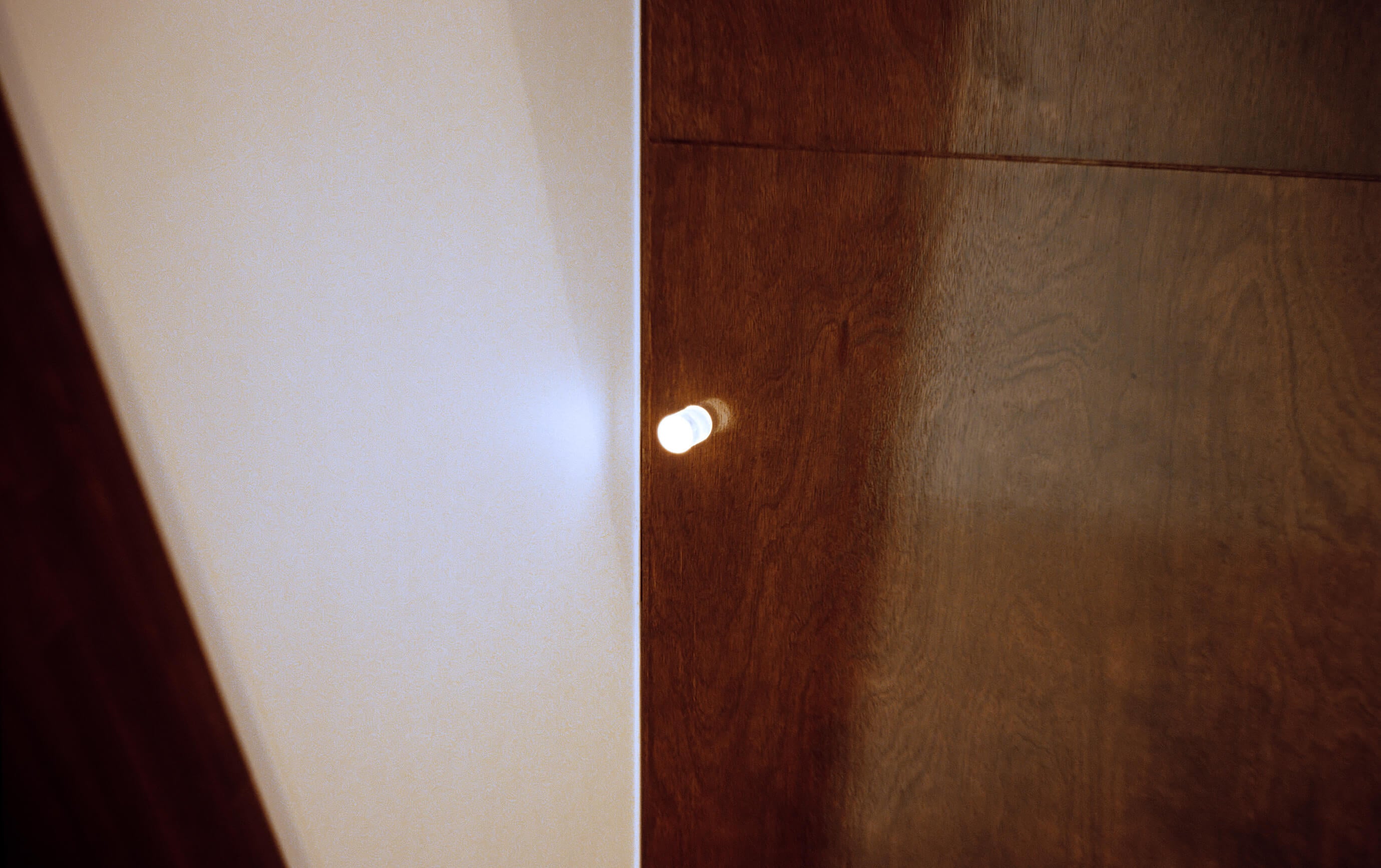
Machiya Office
A modern street garden that preserves the town's history
| An office that inherits the depth and light of a traditional townhouse
Machiya Office is located in a block that still retains the feel of an early modern castle town, and was planned as a base to consolidate business offices that were scattered throughout the area.
The building inherited the proportions of a traditional townhouse with a three-ken frontage, while also being required to function as the "face" of the company.
| A space of light, breeze and interaction created by the "street garden"
At the center of the building is an open-ceiling space called the "street garden," which runs through the depth direction, and natural light from the skylight bounces off the white walls, softly illuminating the interior.
The skylights are also fitted with ventilation windows that effectively expel rising air currents to the outside, providing comfortable natural ventilation.
| Space and human movement connected by curved surfaces
Each room on the upper and lower floors faces the courtyard and is separated by gently curved volumes segmented by mullion columns.
The shape of the space is approximated by a curve to fit the required floor space of each room, and is sloped vertically to adjust the open space area.
This dynamic curved surface creates a space for spontaneous interactions between people.
| Locally rooted materials and appearance
The exterior walls are made of black, fire-resistant wood, in keeping with the ongoing nearby "Kurobei Street" block restoration project.
Locally produced cedar is used for the mullion pillars, aiming for an appearance that is in keeping with the local climate and culture.