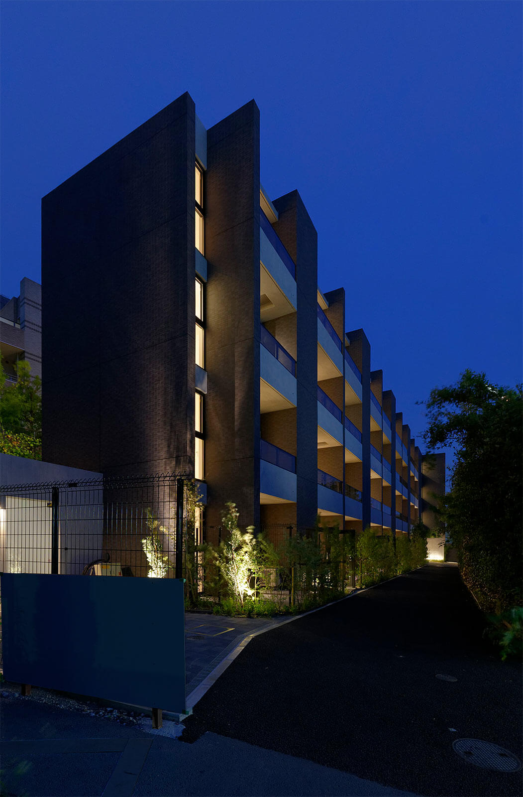
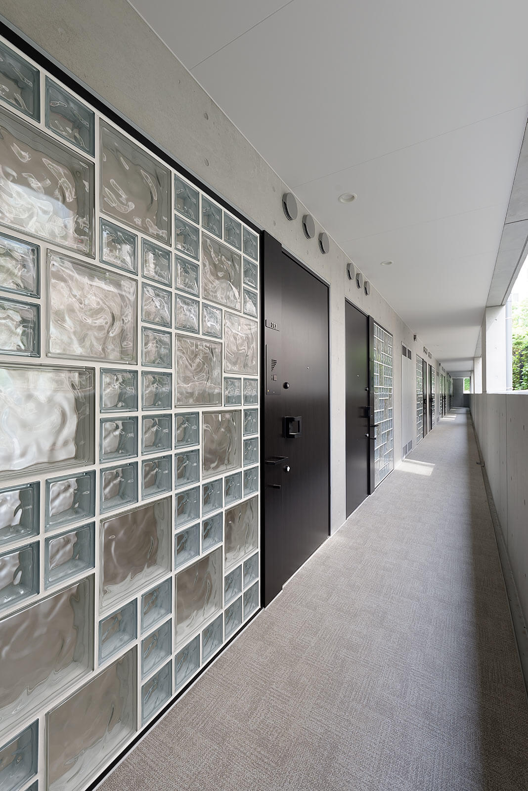
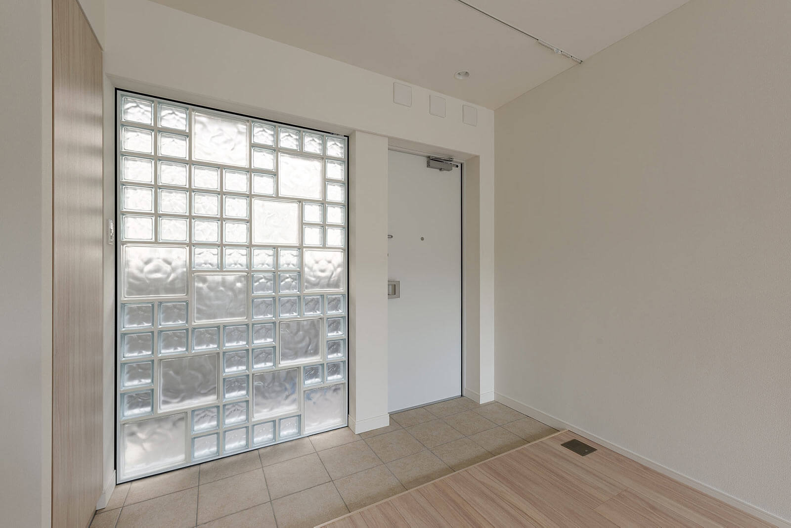
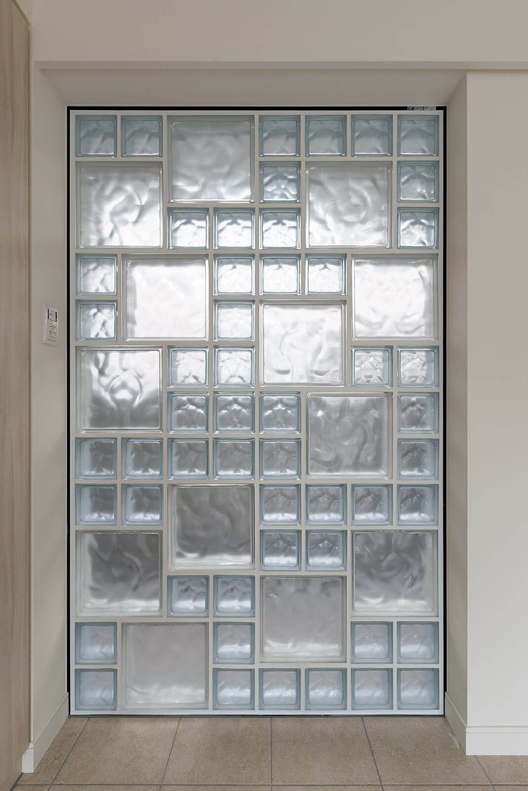
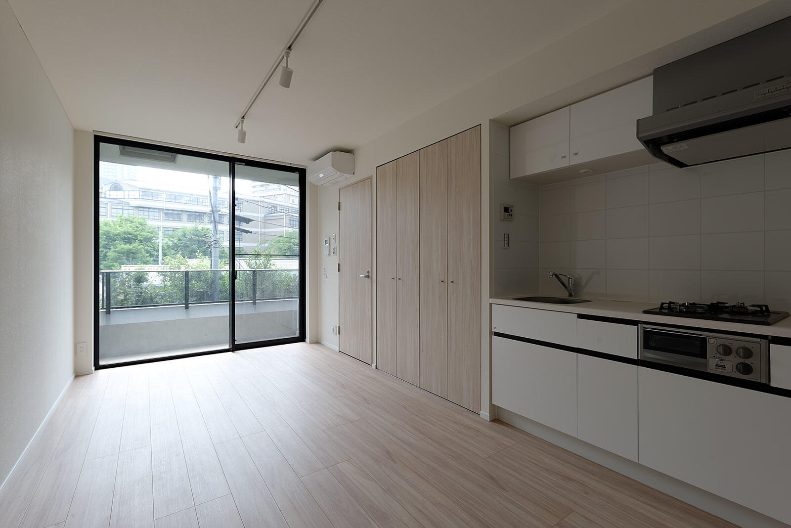
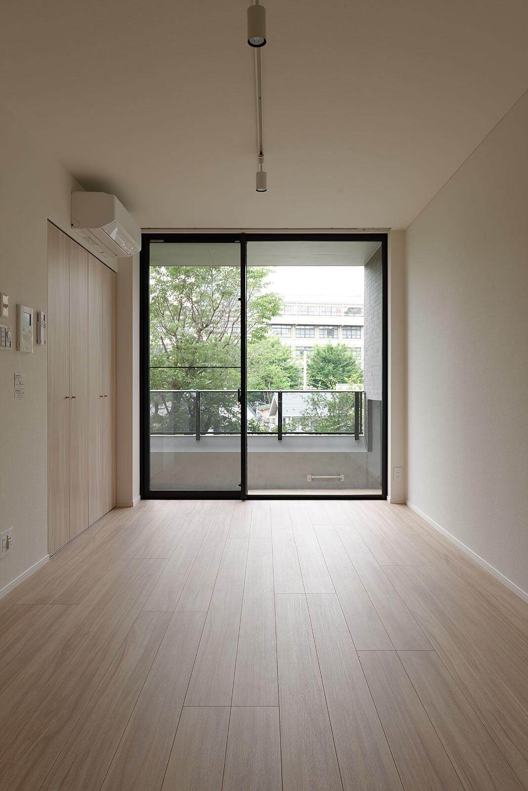
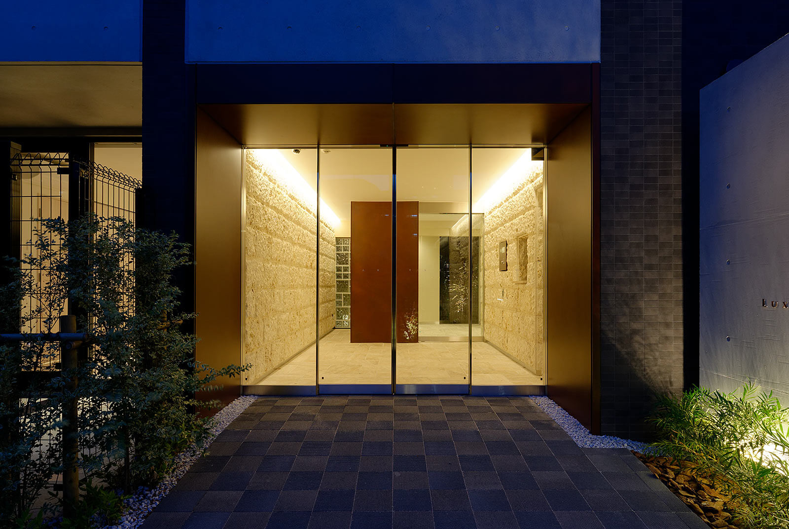
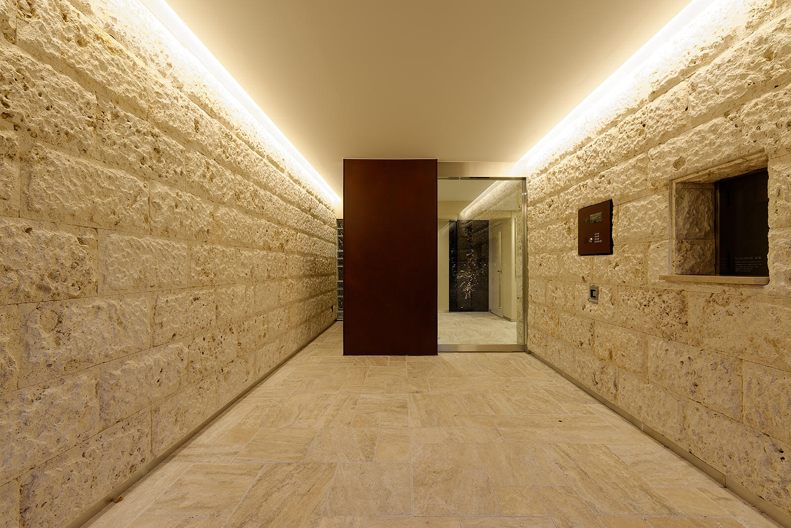
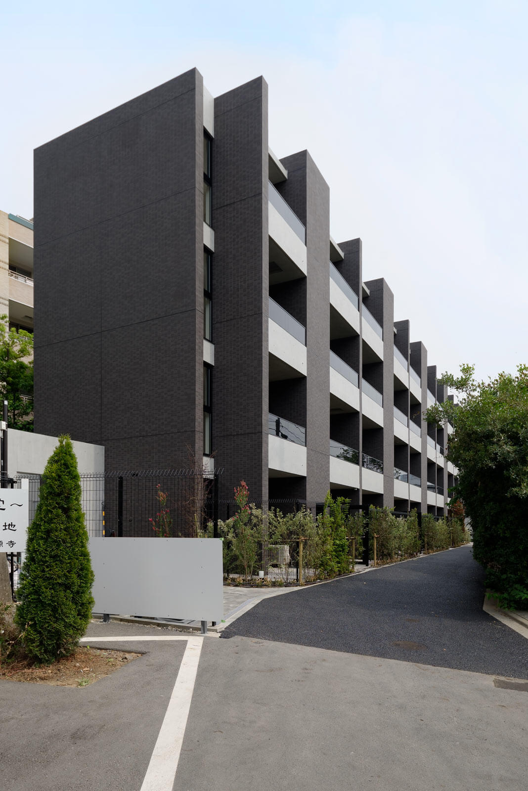
Luxudear Takanawa
An open prototype that depicts the future of one-room apartments
| Towards a new standard in urban life
LUXUDEAR TAKANAWA is a prototype that has the potential to become a new standard for one-room apartments.
Our goal was to maximize comfort and brightness while keeping the space to a minimum.
| Bright and open one-room space
By consolidating the bathroom in the center of the apartment, natural light is ensured from both the exterior corridor and the balcony.
Randomly assembled glass blocks are used on the exterior corridor side, allowing soft light to enter while also providing privacy within the rooms.
|Less wasteful and rational planning
By adopting a plan with no corridors, we have managed to ensure that the rooms are approximately 11 tatami in size, even within the 25 m2 floor area that is the minimum standard set by the one-room apartment ordinance.
A rational plan that eliminates waste has enabled us to create spacious urban residences.
| High sash windows that open to the sky
The opening on the balcony side does not have a beam, but instead has a high sash that reaches up to the ceiling height.
The open view and the sense of openness that allows you to look up at the sky create a living space that feels larger than its actual size.
| Water-related core that gives individuality to the exterior
The plumbing cores placed between the balconies create a solid appearance that sets it apart from ordinary apartment buildings, and are the building's identity.