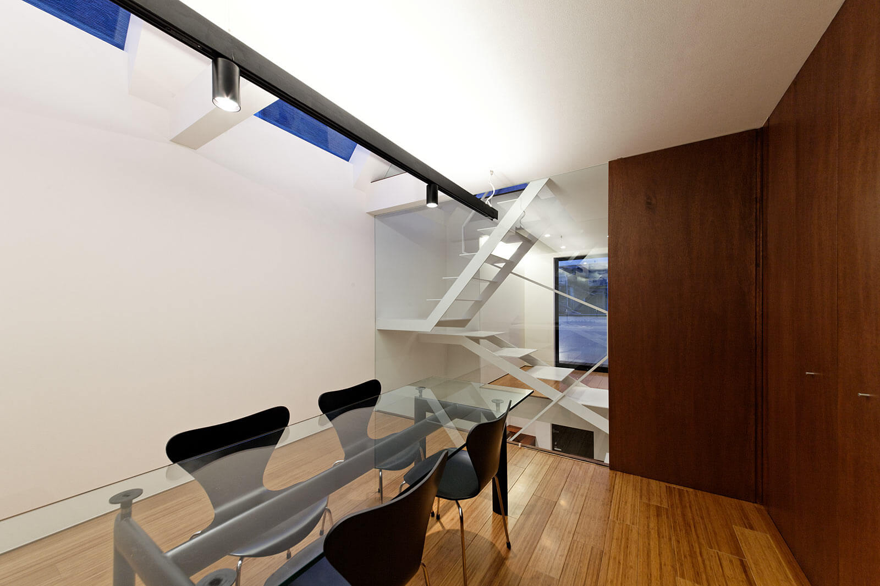
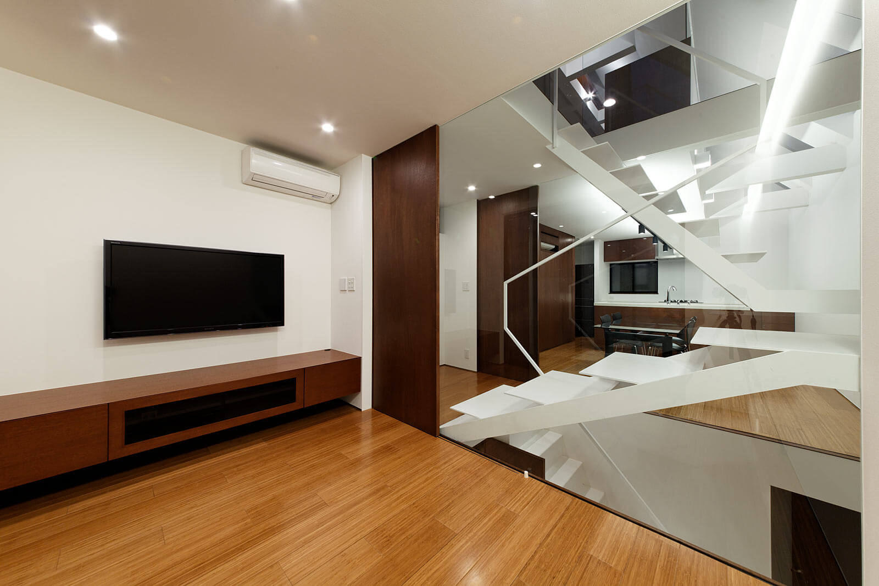
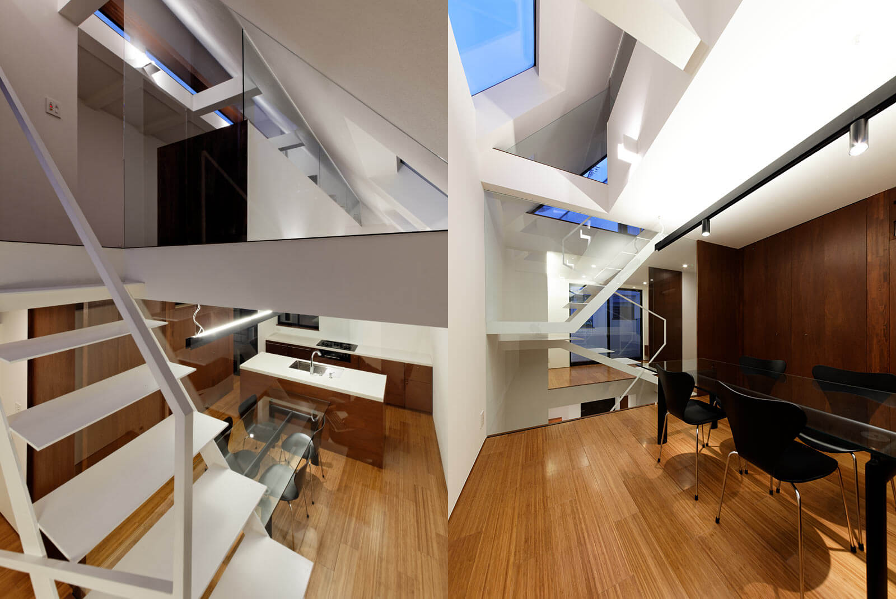
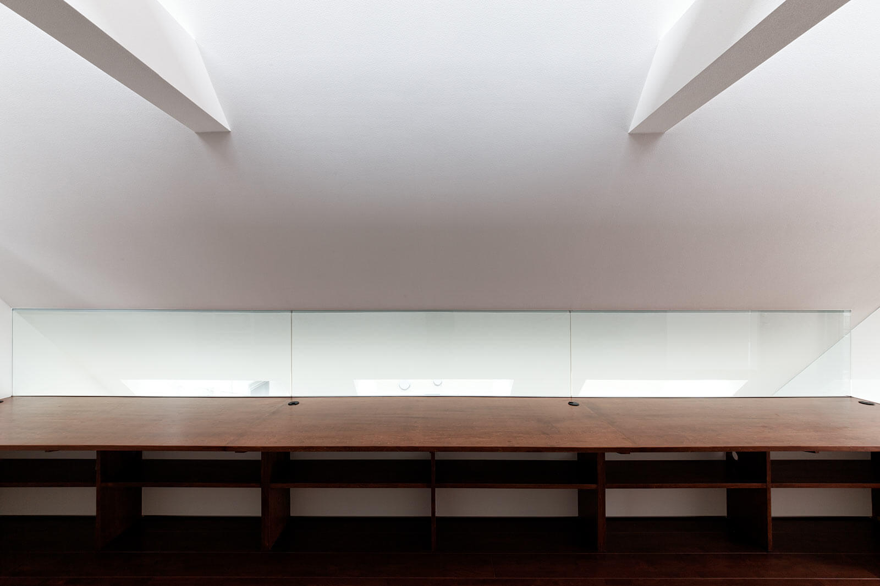
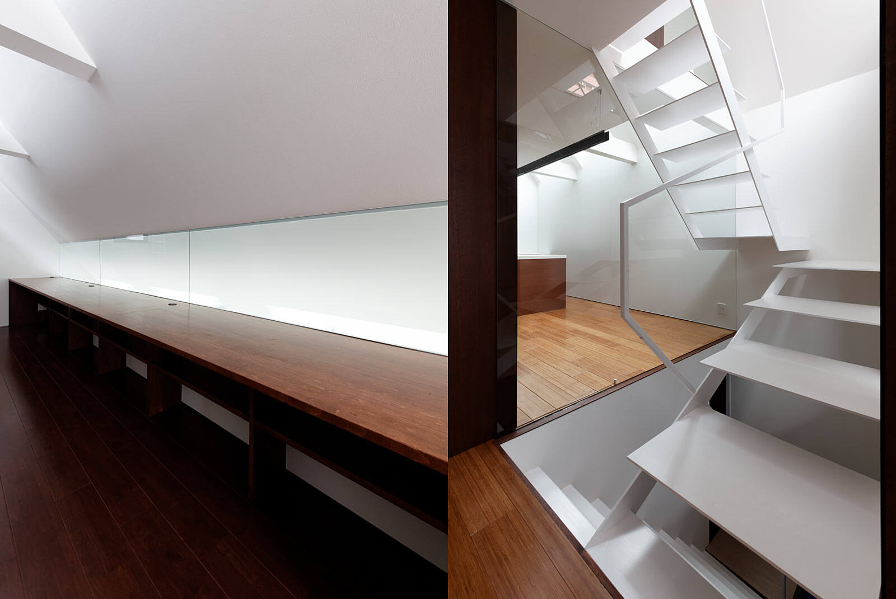
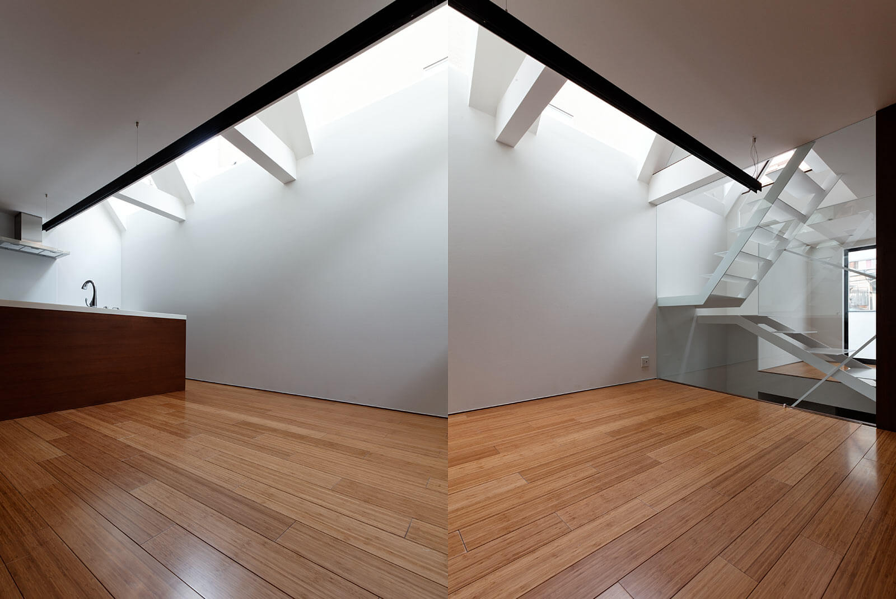
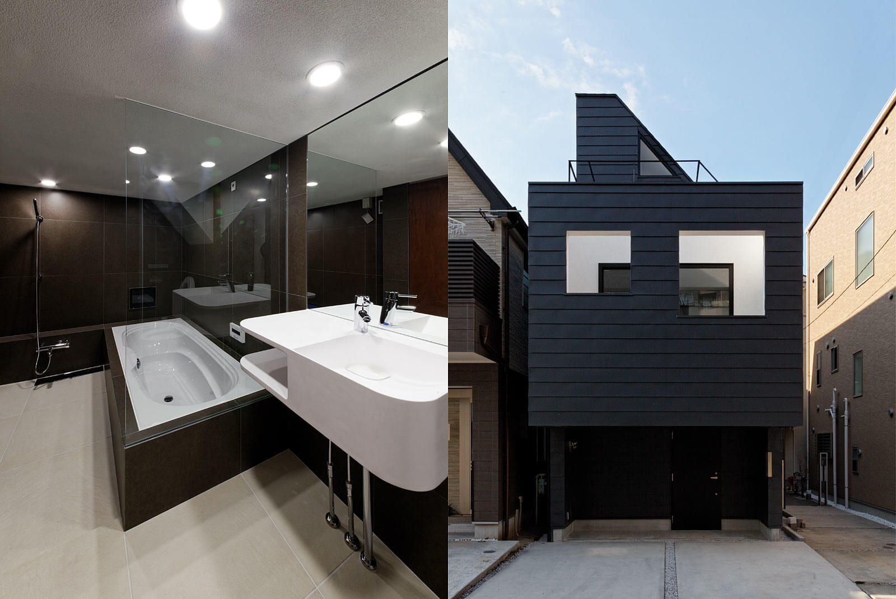
Light Well
The soft light of the city shines through the gaps
| A light well in the city center that collects light
Light Well is a three-story wooden house located in a small, densely populated residential area in the city center.
Despite the harsh location conditions where houses are built approximately 60cm apart, skylights and high sidelights are cleverly positioned to effectively guide natural light into the interior.
| The central staircase creates a vertical opening
By placing a glass-walled staircase in the center of the building, we were able to create a sense of openness in a limited space, allowing eyes to flow both upward and downward.
The structure allows you to naturally sense the presence of your family and encourages communication across floors.
| The paradoxical spaciousness created by the 1,900mm height
By deliberately keeping the floor height on the first floor to 1,900mm, it is easy to see from the entrance to the living room on the second floor and out to the sky through the skylight, emphasizing the vertical expanse.
| A space with a slanted ceiling that brings in light
The sloping ceiling is continuous between the second and third floors, and the light taken in from the high side lights in the third floor loft is designed to trickle down through the ceiling into the living room.
On the third floor, which is also used as a study space, the ceiling diffuses light evenly, creating a bright and comfortable space.