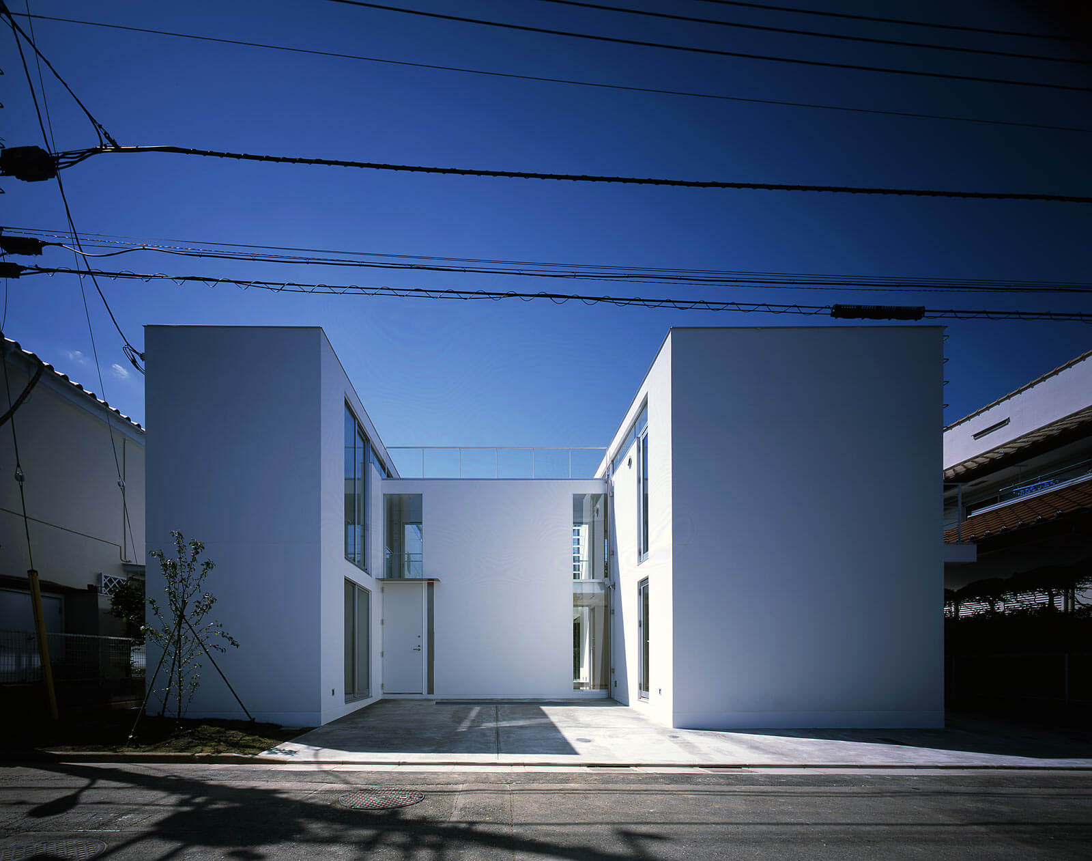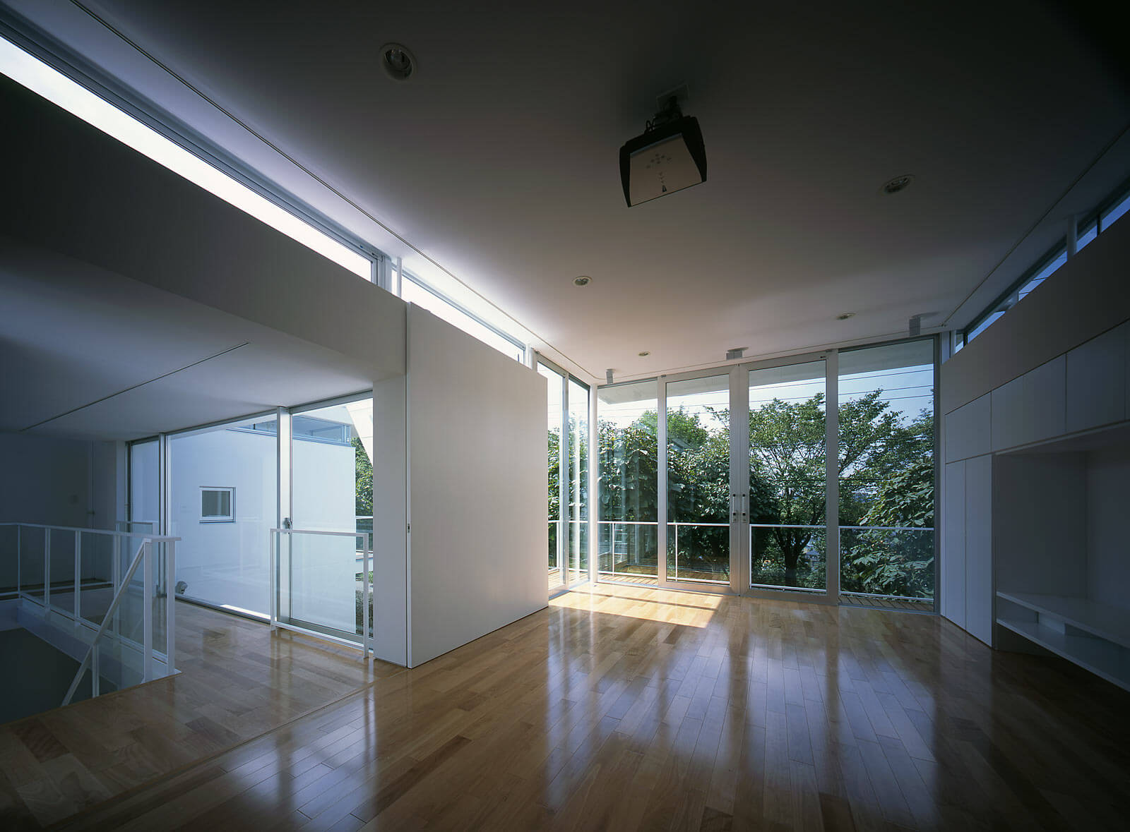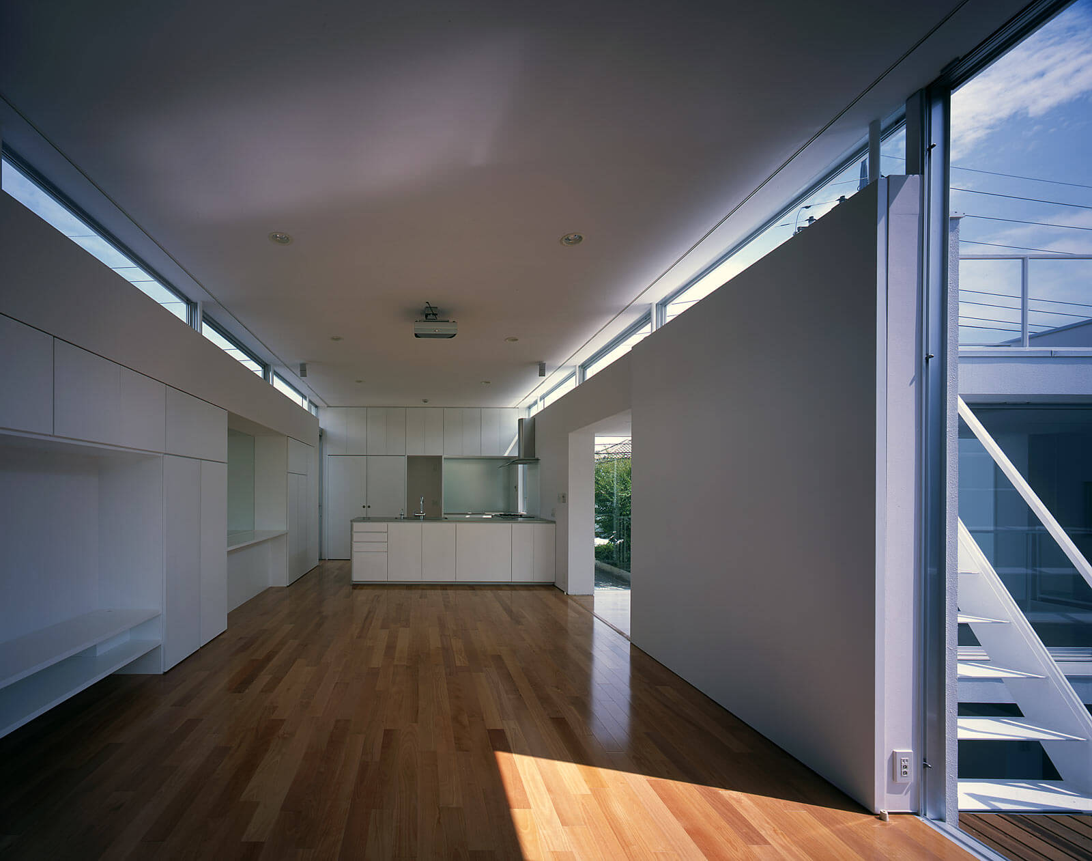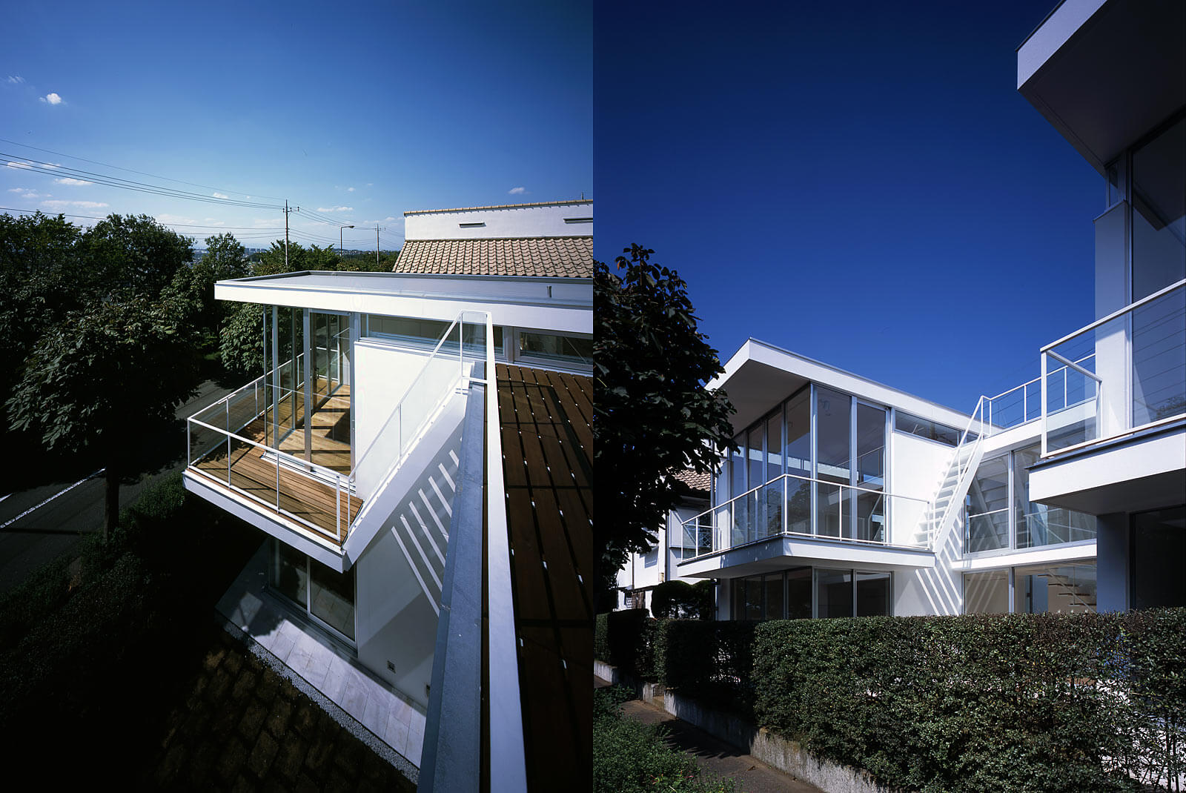



H.
A house with a great view, with a central space
|H-shaped house that makes the most of the view
H is a house built on a hillside with an H-shaped floor plan to take advantage of the excellent views.
The layout was designed to allow the space to open up naturally, taking into account the hill's topography and the light, breeze, and line of sight.
| Two terraces created by the central space
An approach terrace and private terrace are located in the space created in the center of the H-shape.
By placing an entrance between the two, the exterior, interior and family spaces are gently divided.
| Relationships across the terrace connect generations
There are spaces for parents and children on either side of the entrance.
By structuring the houses so that they face each other at a moderate distance across the terrace, they are able to maintain a peaceful relationship where they can sense each other's presence while still maintaining a certain distance.