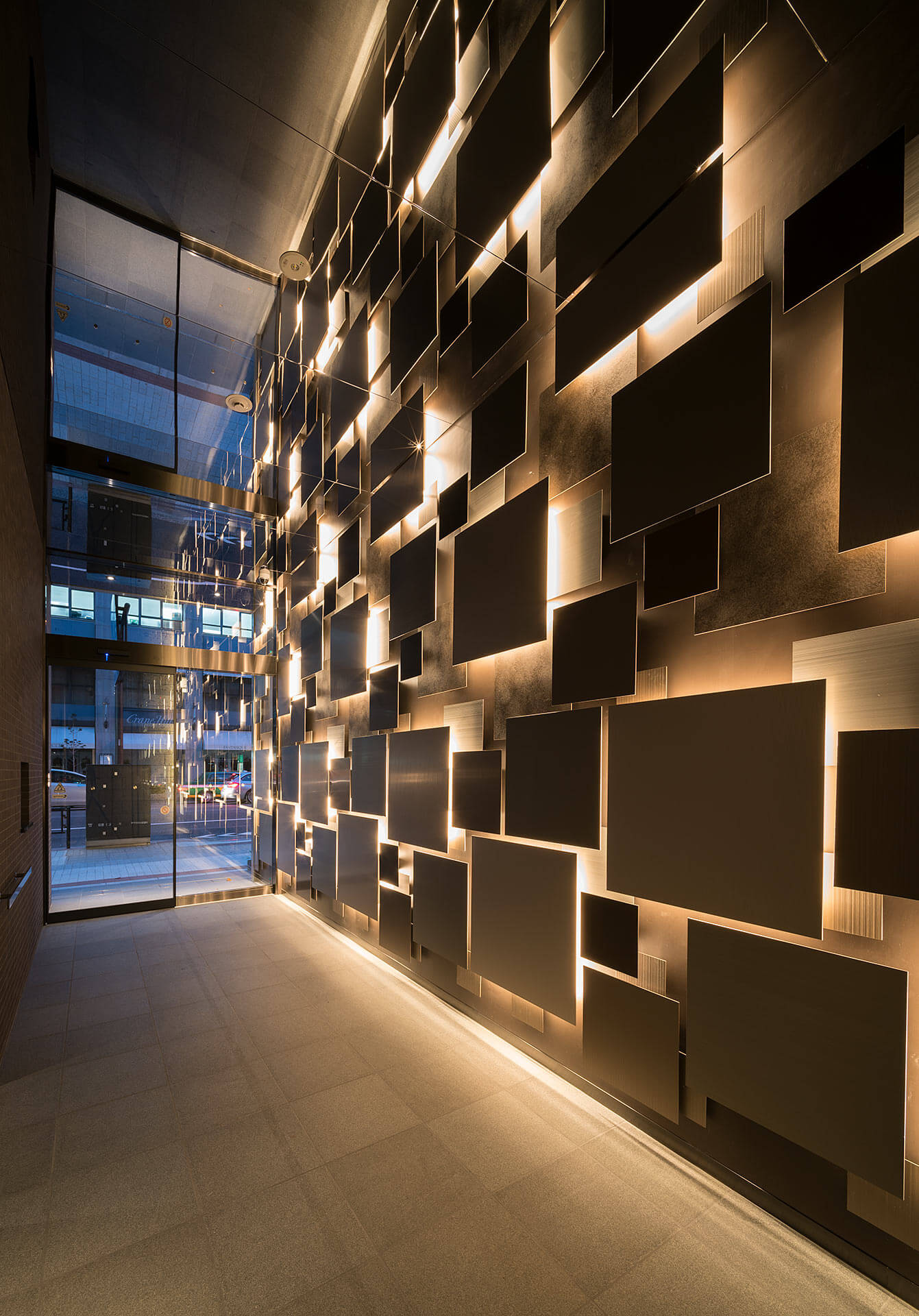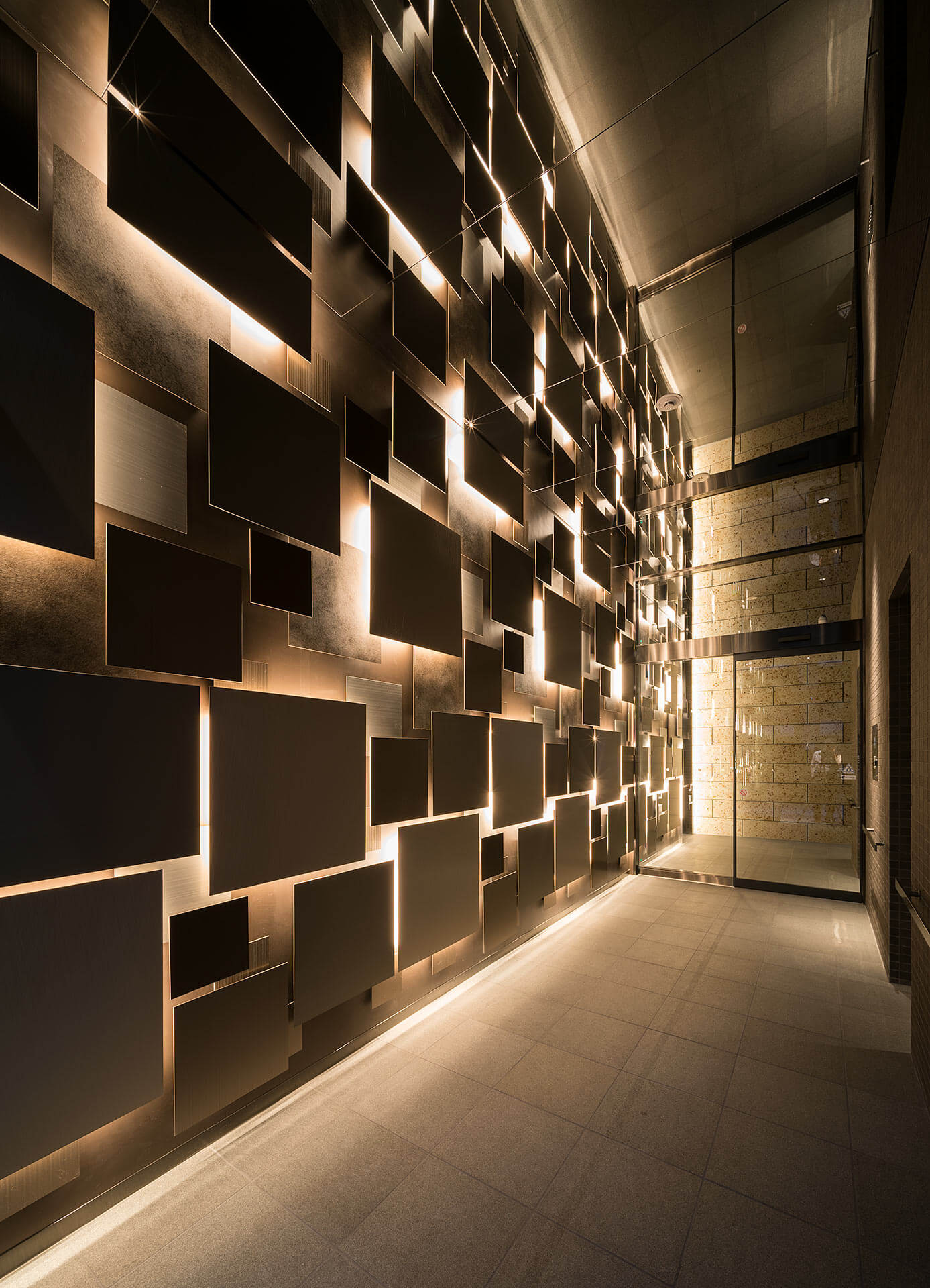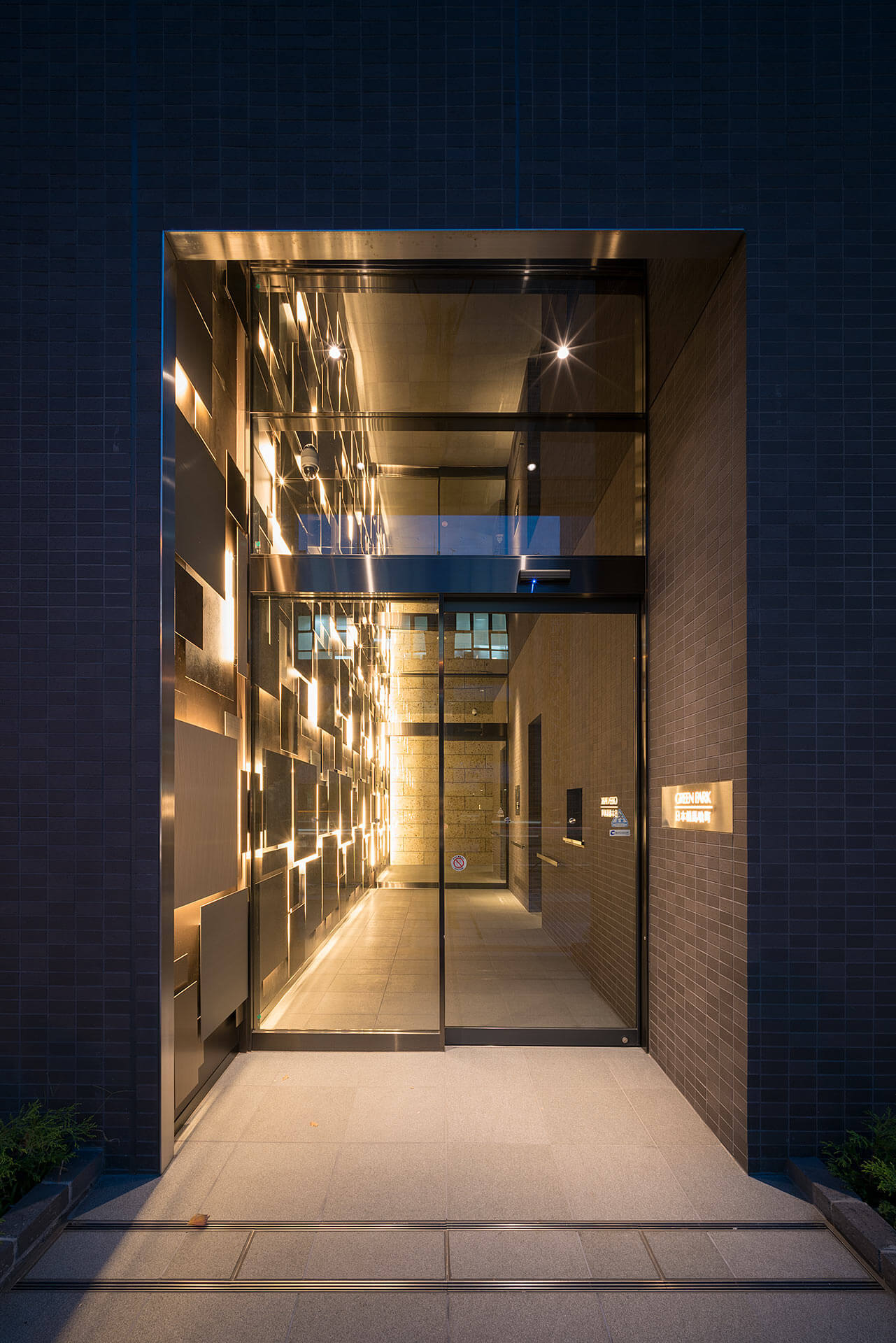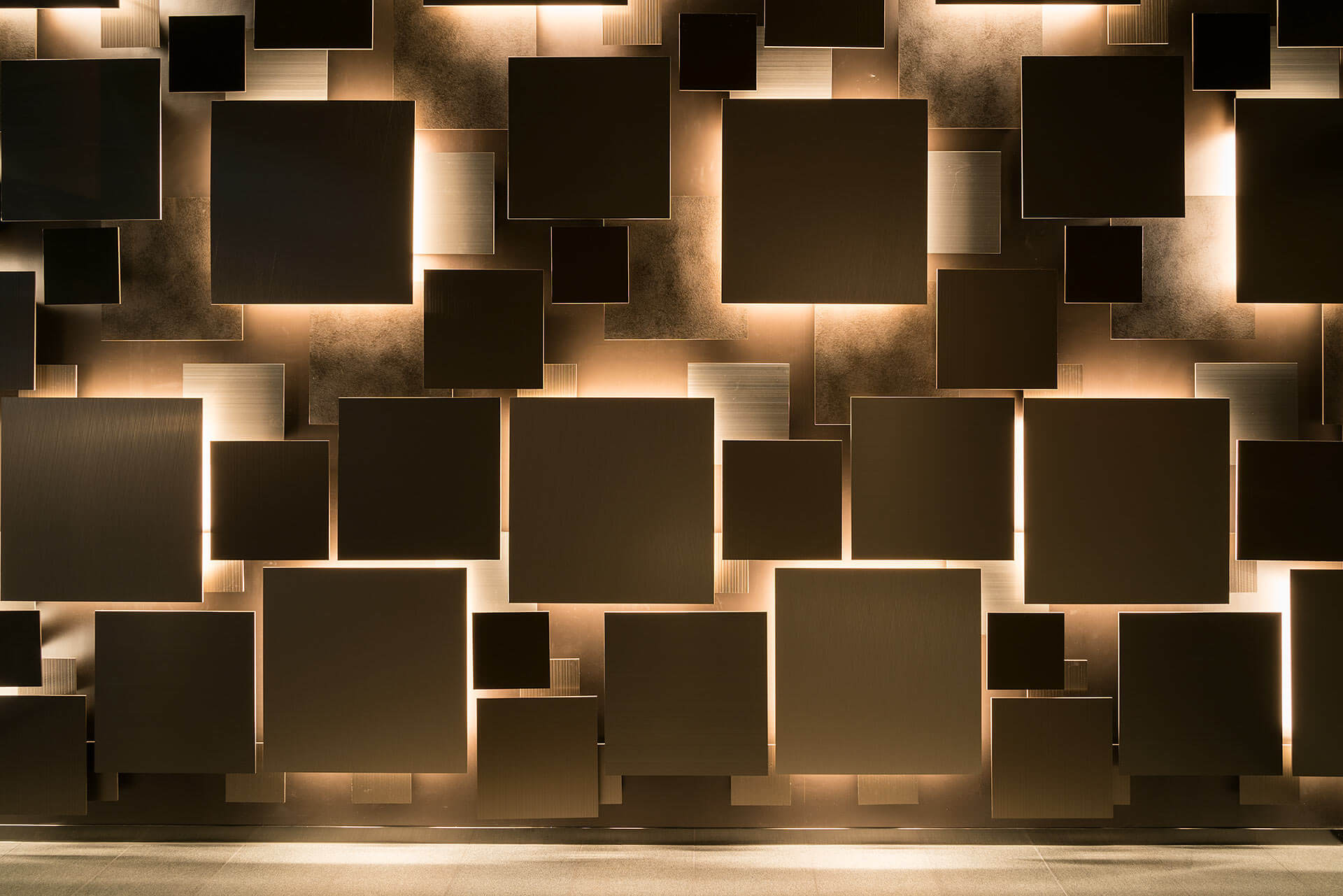



Green Park Nihombashi Bakurocho
Nihonbashi entrance transforms narrow spaces with light
| Create spaciousness in an entrance that is only 2.2m wide
This project involves overseeing the design of the exterior and entrance of the condominium "GREEN PARK BAKURO" in Nihonbashi.
The biggest theme was how to make the long and narrow entrance space, which is 2.2m wide and like a hallway, feel spacious.
| A mirror effect that doubles the ceiling height of 3.35m
In order to make the most of the 3.35m ceiling height, mirrors were attached to the ceiling surface to create a visual expansion in both the vertical and horizontal directions.
The effect is as if a 6.7m-high "wall of light" is rising up, creating a sense of openness and impressive depth.
| Design that guides the viewer's gaze with a continuous series of materials
The unglazed tiles used on the exterior walls are extended onto the opposing wall, enhancing the sense of unity of the space through the continuity of the materials.
The attention is naturally drawn to the light wall, providing a clear focal point in the limited space.