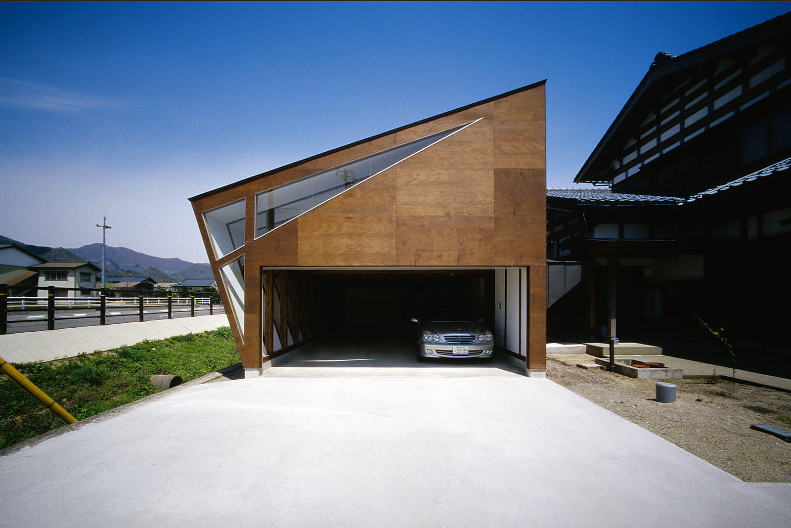
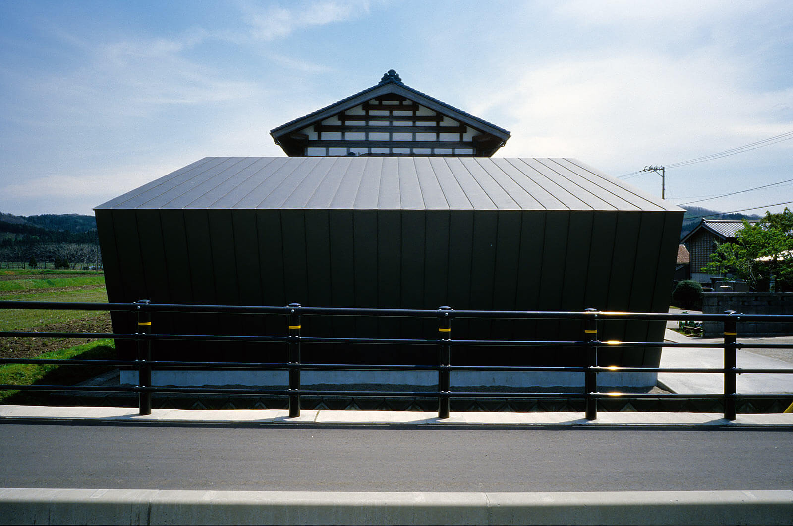
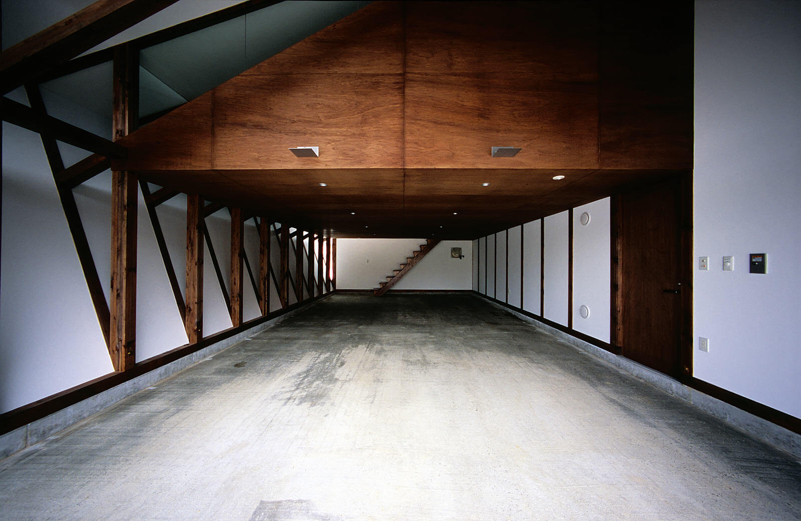
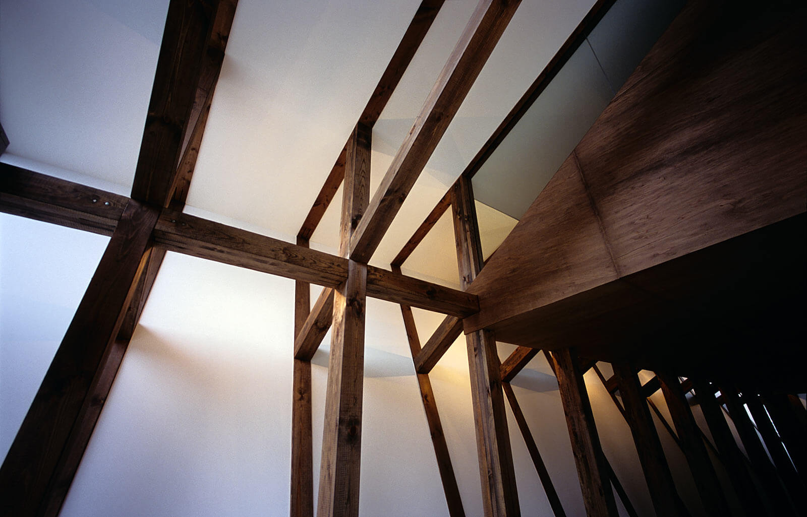
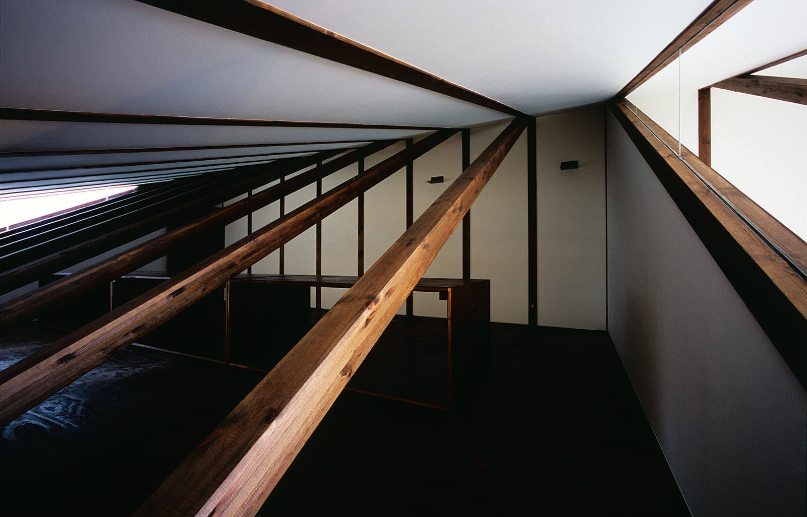
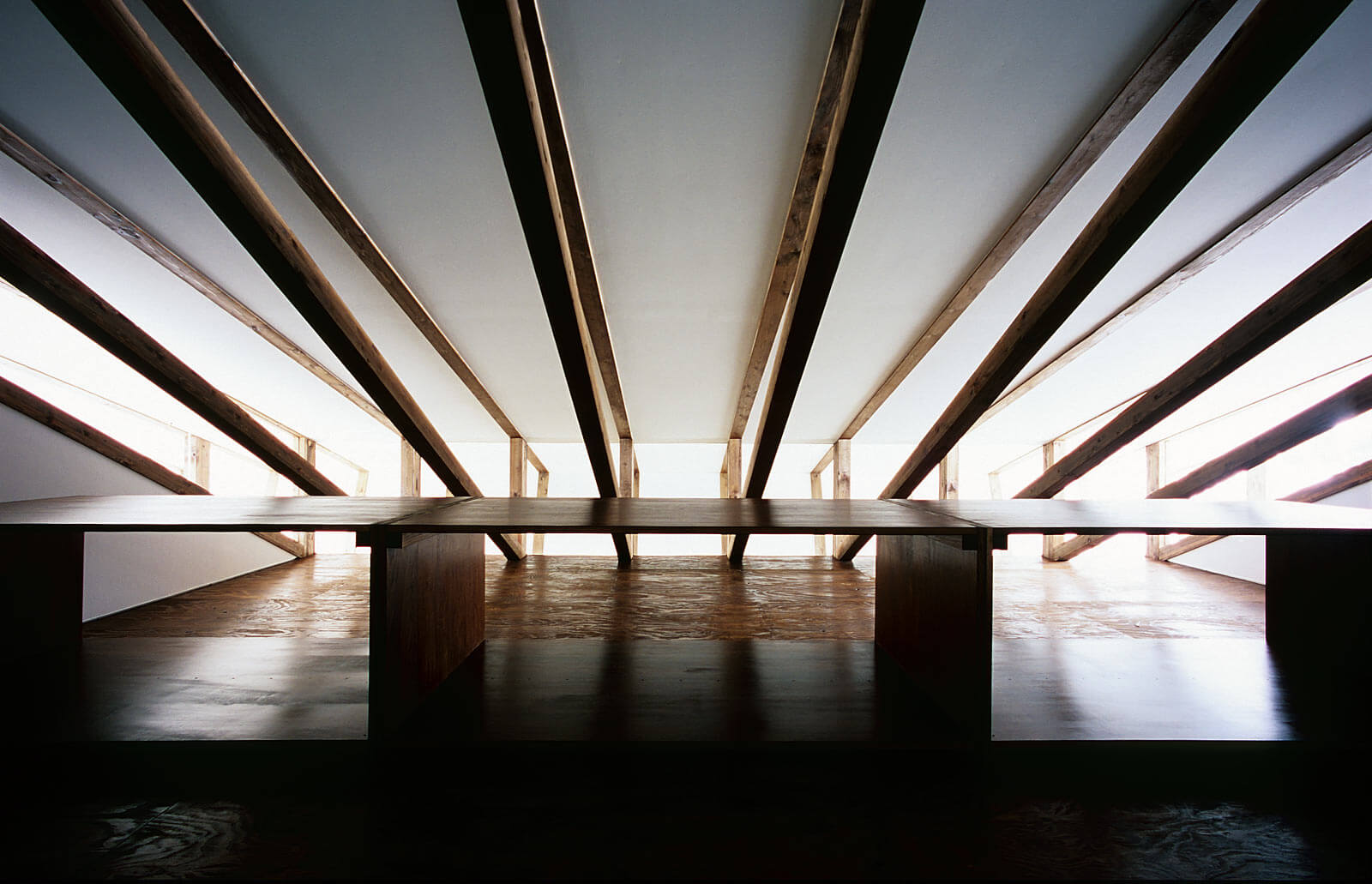
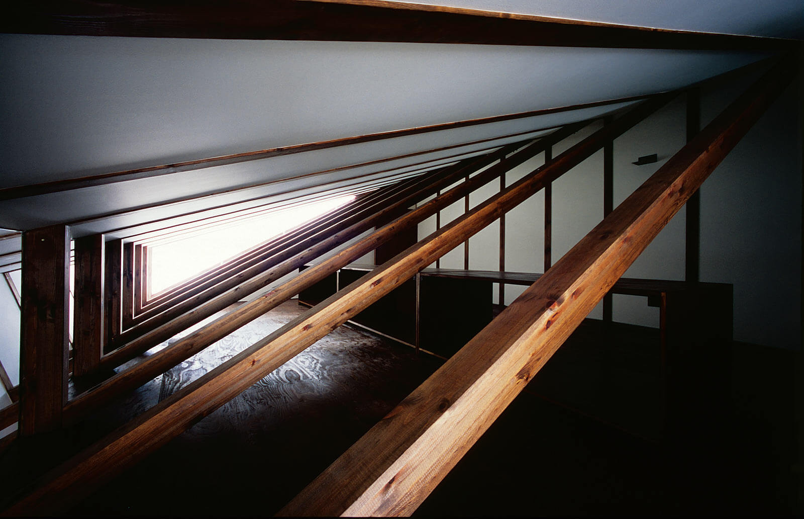
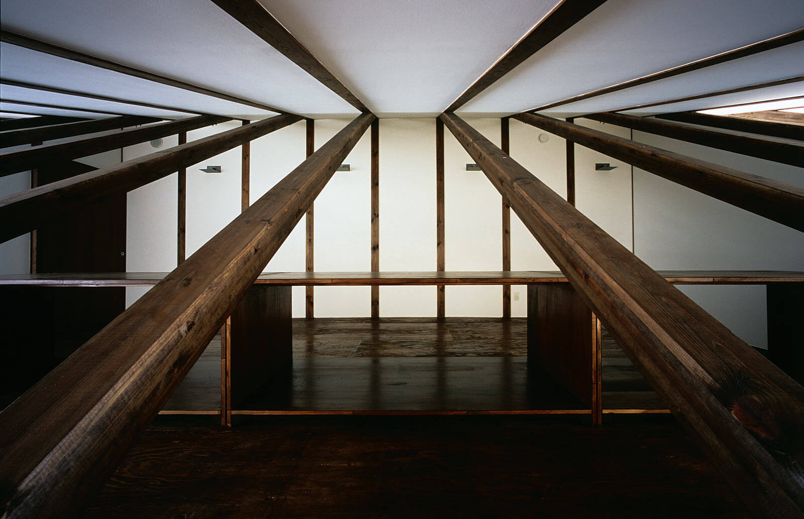
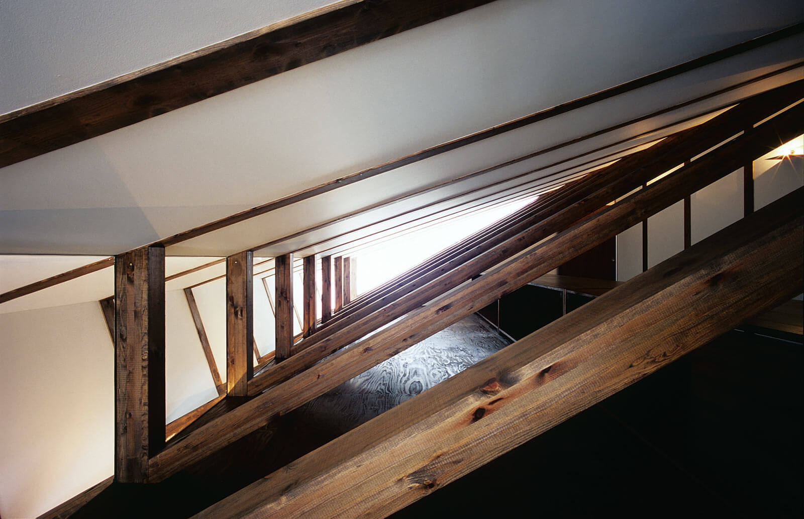
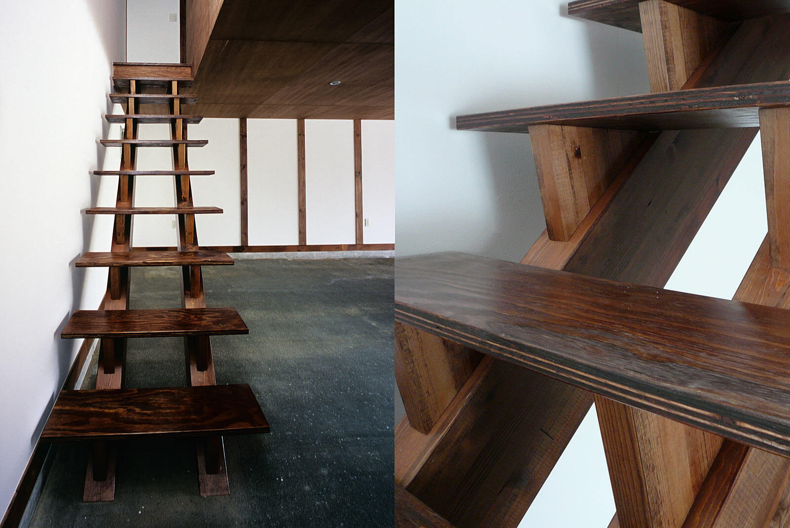
Snow country garage
Architecture in Heavy Snow Regions: Guided by Nature and Structure
| A rational garage design for areas with heavy snowfall
This project is for a two-story wooden garage to be built in a heavy snow area of Niigata Prefecture.
The first floor has parking space for four cars and the second floor functions as a warehouse, and we have pursued maximum functionality and snow resistance despite the limited site and harsh climatic conditions.
| Scissor-shaped exterior inspired by the structure
To ensure sufficient parking space, a scissor truss consisting of two trusses is used for the frame on the short side.
This structure, which is usually used on roofs, has been extended onto a vertical surface, making the entire surface an opening, resulting in a rational design that allows vehicles to easily load and unload.
| A sloped roof that lets snow escape and protects buildings
The roof is sloped, and snow falls onto the adjacent irrigation canal, creating a system that encourages snow to melt naturally.
In addition, the wall on the side from which snow falls is designed at an angle, which protects the building from snow accumulation while also ensuring that people can move around easily even when it snows.