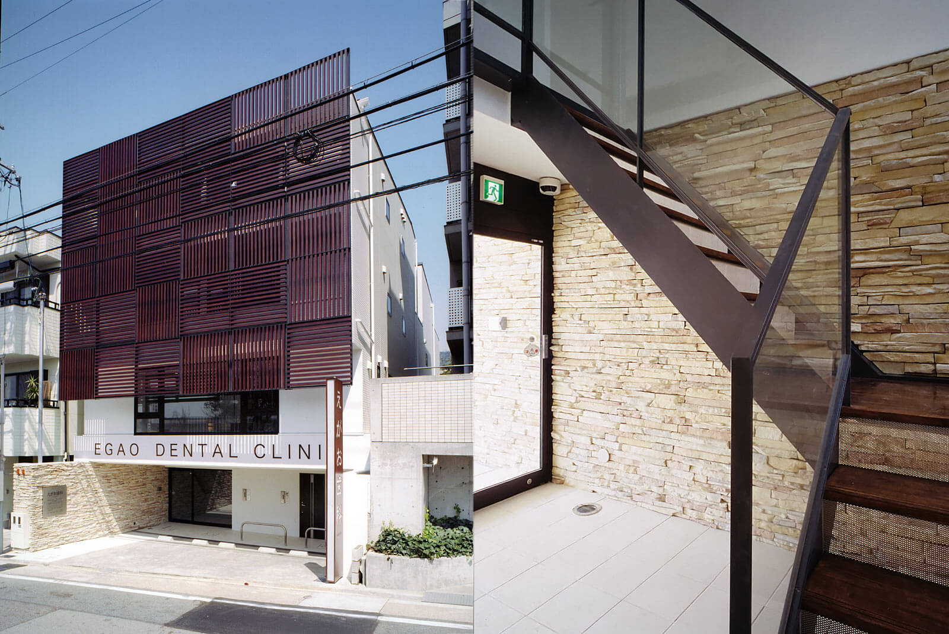
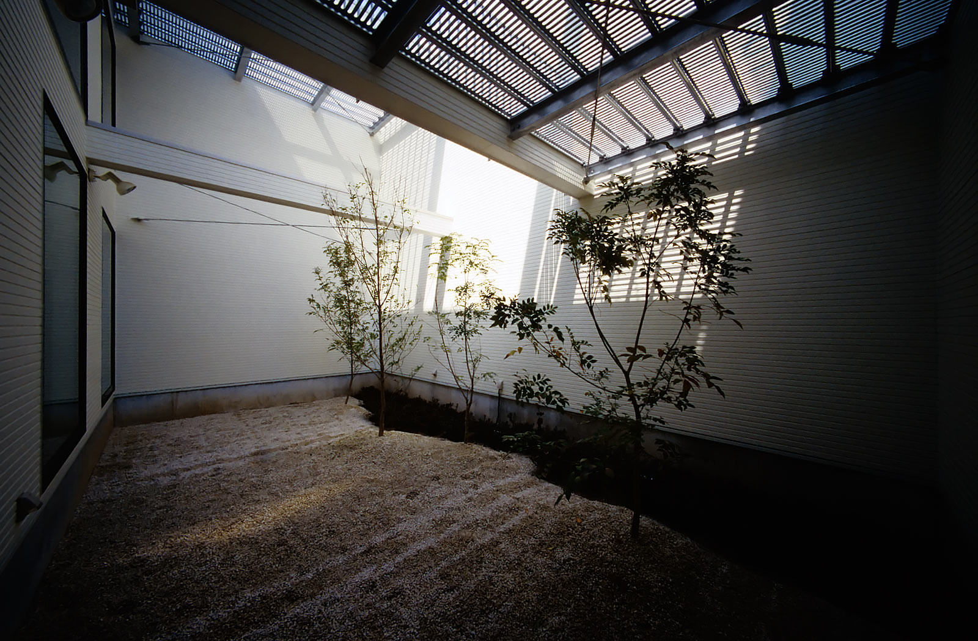
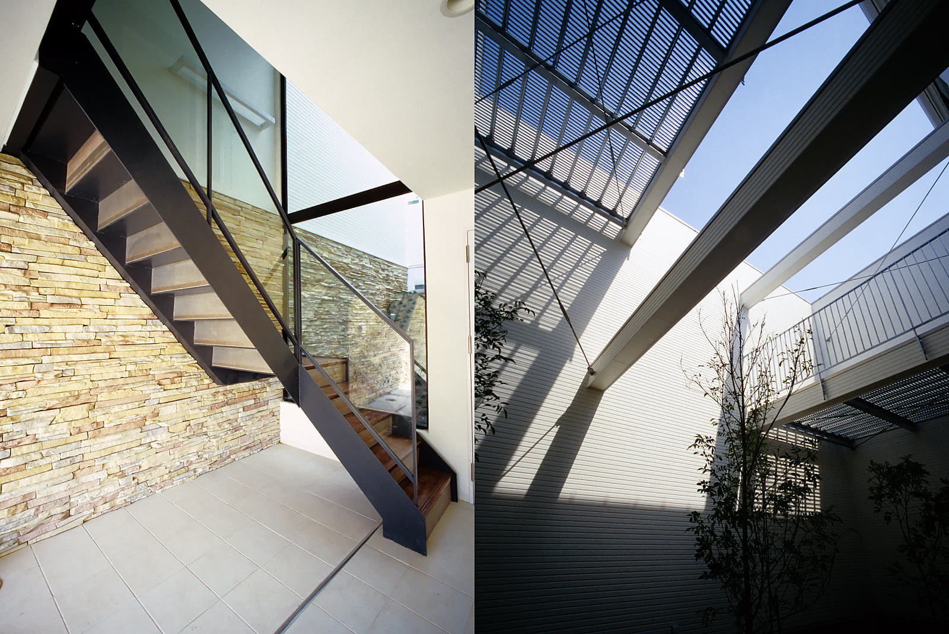
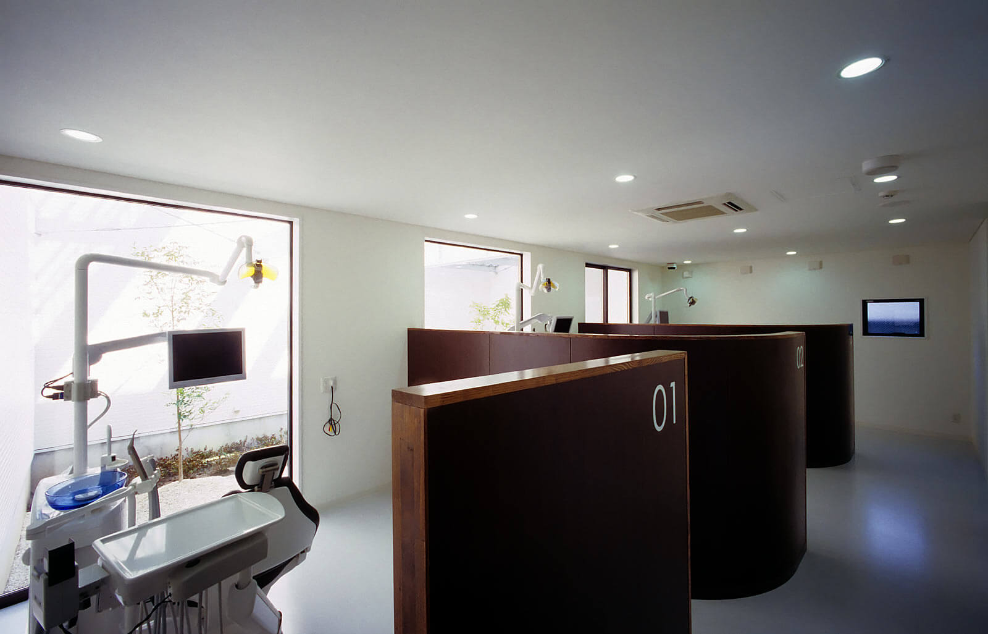
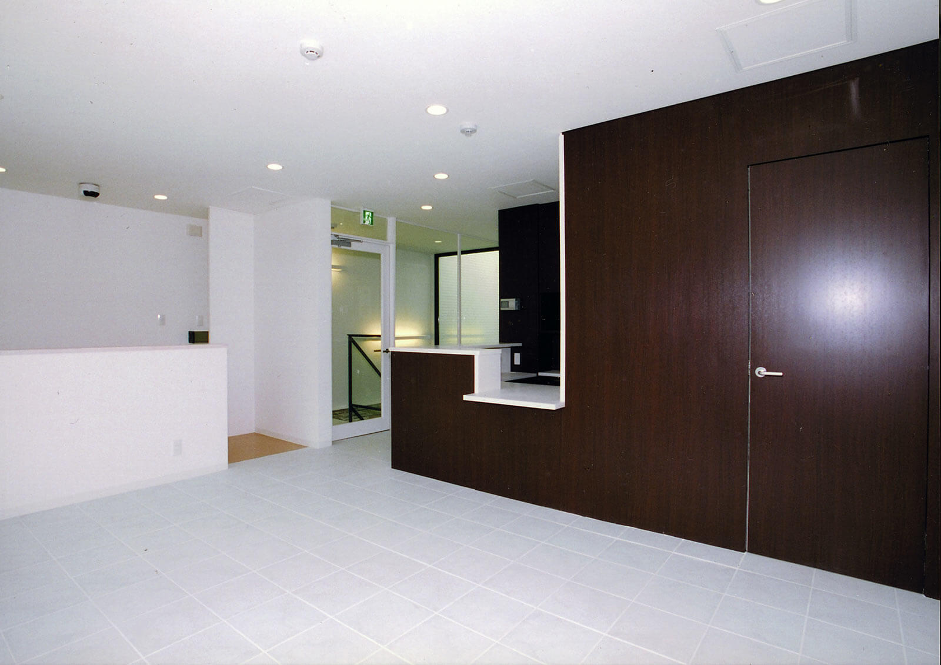
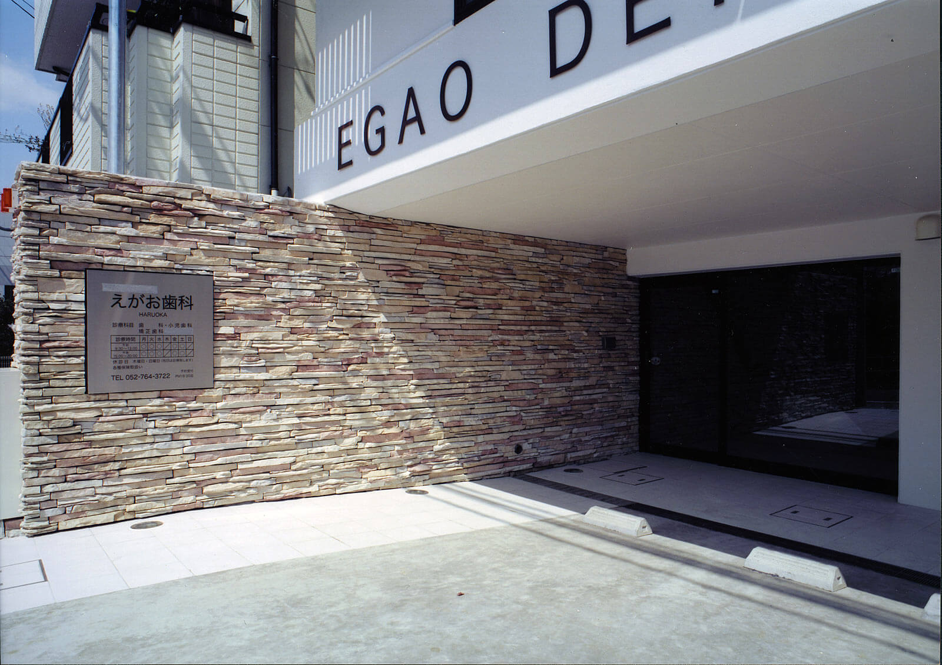
Egao Dental Clinic
A dental and residential complex connected by a courtyard
| A louvered façade that gently envelops the clinic and residence
Egao Dental Clinic is a residential building with a dental clinic, with one basement floor and three floors above ground.
In order to establish the entire building as a landmark for the town while still minimizing the feeling of residential living, horizontal and vertical louvers are installed on the front, creating an exterior that gently embraces both the clinic and the residence.
| Courtyard structure to ensure lighting and ventilation
The site has a long, deep shape, and to accommodate this, multiple small courtyards are arranged inside.
While ensuring sufficient lighting and ventilation, the space is designed to be calm and free from a feeling of claustrophobia.
| A garden at the end where medical treatment and the scenery overlap
We planned to create a large garden at the very back of the site, so that patients could enjoy the view while receiving treatment.
This green landscape adds a sense of calm and tranquility to medical procedures, providing a sense of security to both visitors and workers.