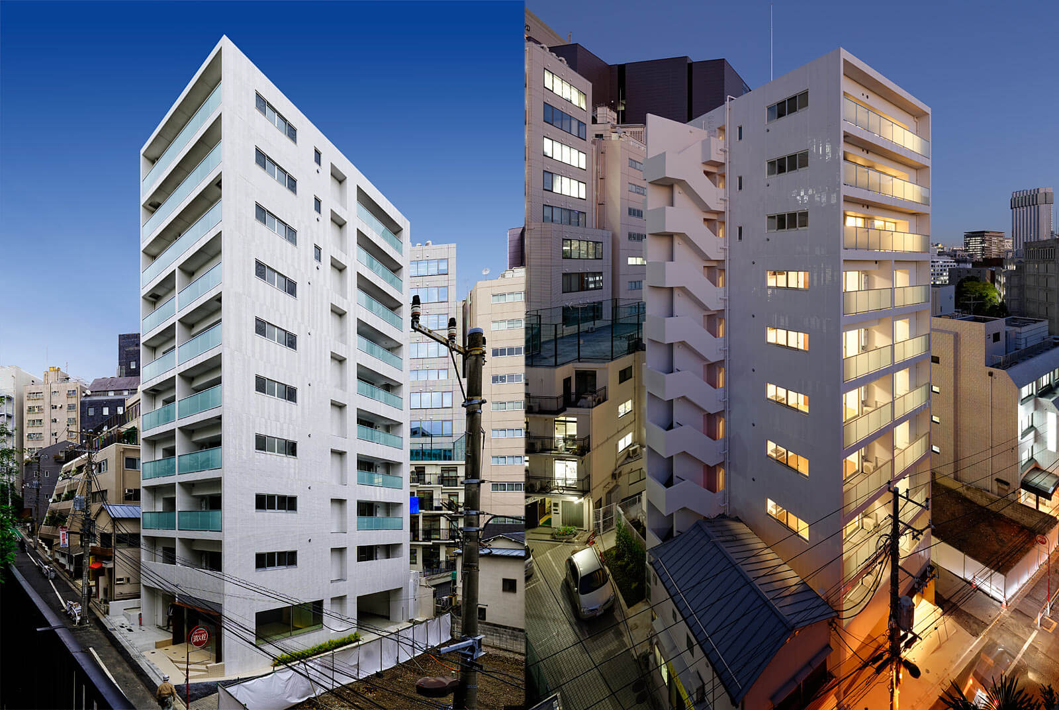
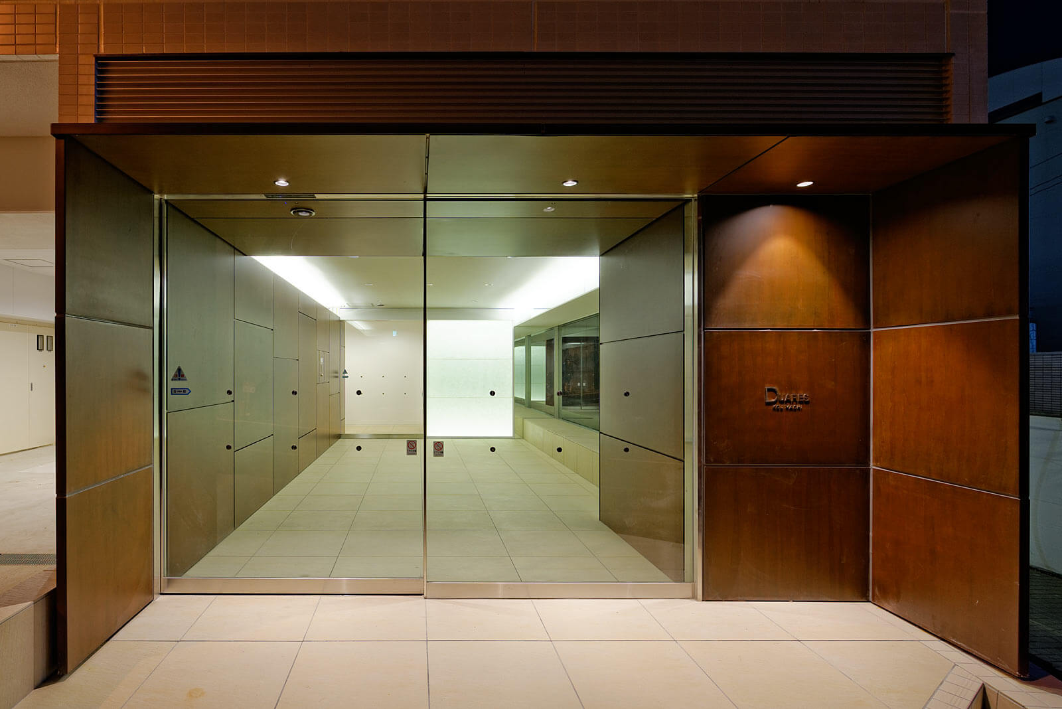
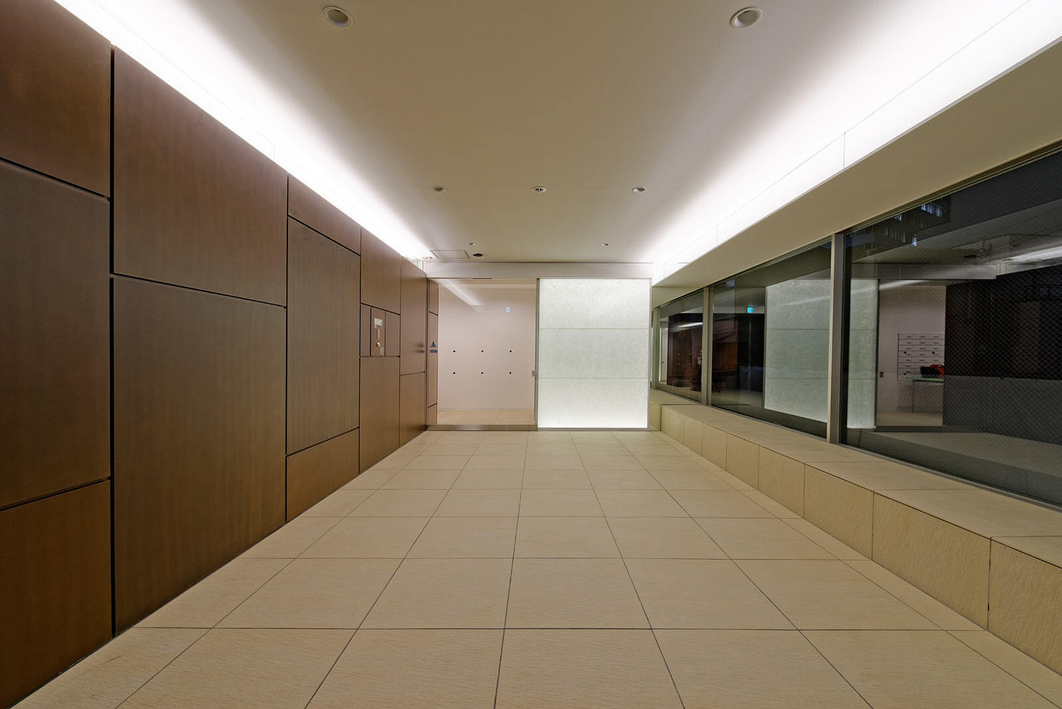
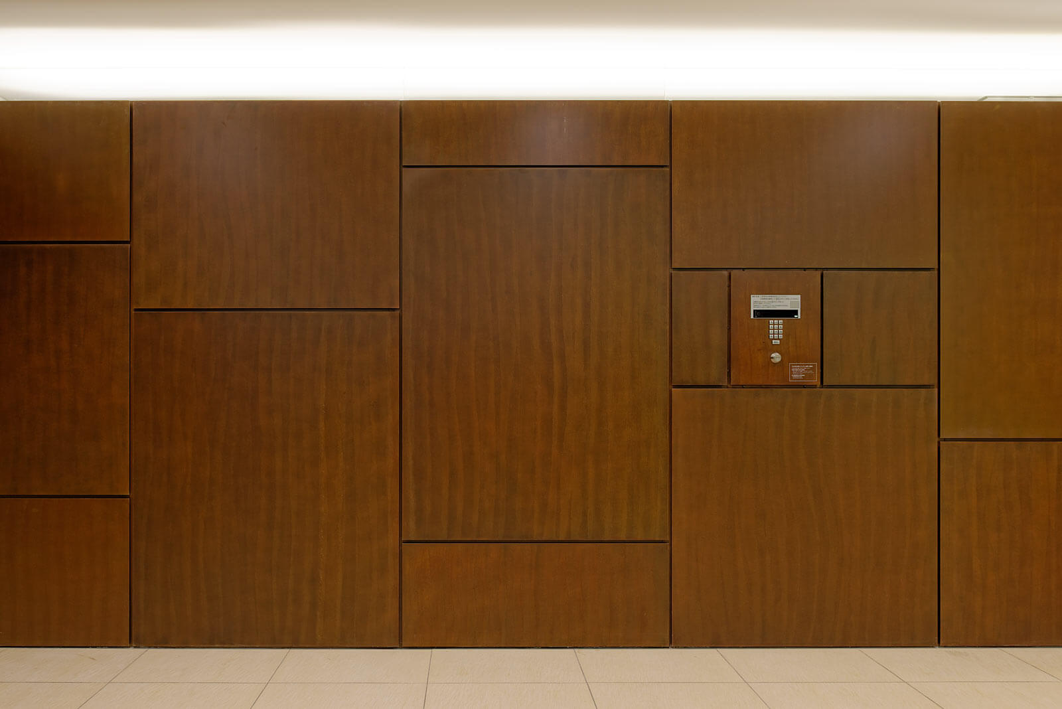
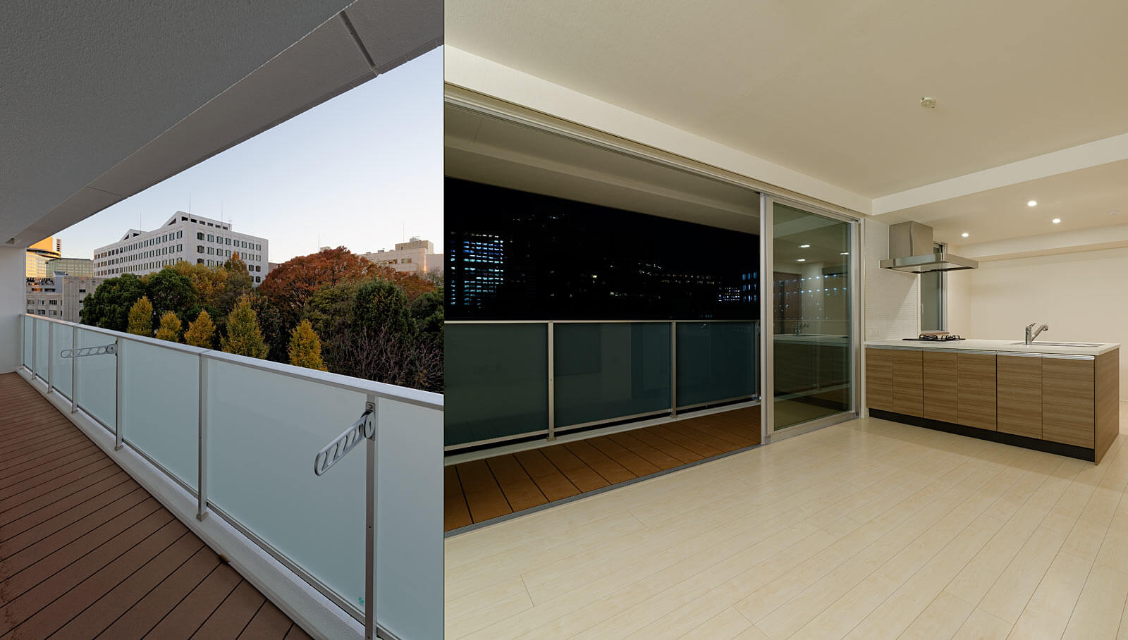
Duares Kojimachi
A house chosen for its structure and view
concept
| A quiet urban residence with a garden as a backdrop
Duares Kojimachi is a condominium apartment that offers a great view overlooking the gardens of Sophia University.
During the competition, while many other companies proposed plans with five units per floor, our company proposed a T-shaped plan with four units per floor, ensuring one floor height.
The simple and efficient configuration was highly evaluated, leading to its adoption.
| Diversity of housing configuration and lifestyle
The lower floors will feature studio apartments, while the upper floors will feature apartments for families, making the building structure suitable for a wide range of lifestyles.
The plan combines diversity and tranquility in a residential setting in the city center.
| The façade is painted in white with different lustres
The exterior is made of white tiles with different sheens, creating a striped pattern.
Its appearance changes depending on the light, weather, and time of day, giving it a modest yet profound presence in the city.
| Entrance design that makes the most of materials
The entrance hall combines Corten steel, mirror, and snowflake glass to create a quiet, tense space.
Taking advantage of the power of the materials themselves, the layout is simple yet impressive.