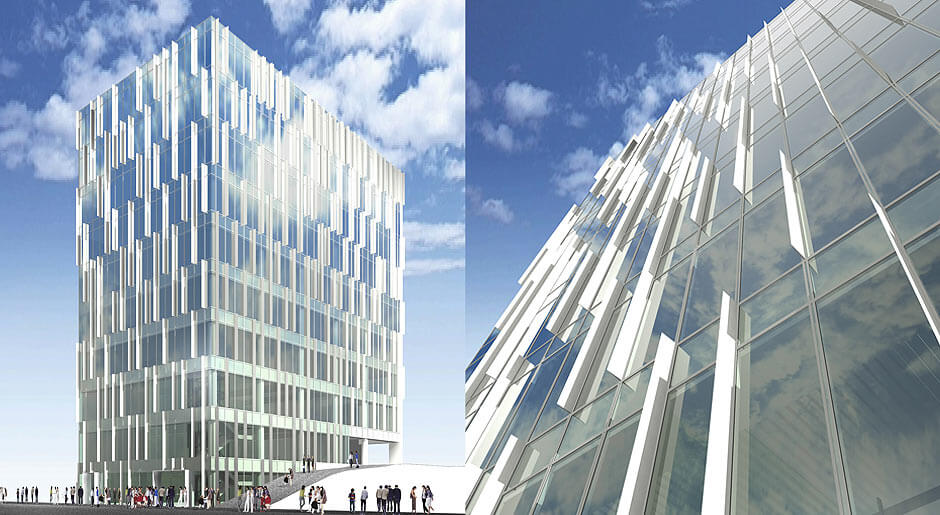
Dogenzaka 2-chome Building
A facade of light and rhythm in Shibuya
| A complex that will become the face of Dogenzaka, Shibuya
This project is a commercial and office complex facing Dogenzaka in Shibuya Ward.
Our proposal was selected as the first place winner in a proposal competition in which multiple architectural firms participated.
| Vertical louvers create rhythm and environmental performance
The façade features vertical louvers integrated into the aluminum sashes, which provide shade from the sun while also lending rhythmic shadows and expression to the entire building.
The continuity of these vertical louvers creates visual order within the city.
| Adjust the transparency of the glass by changing the height
The transparency of the glass surfaces varies depending on the floor, with emphasis on transparency in the lower floors, giving the impression of being open to the city.
By increasing the reflectivity of the upper floors, the sky is reflected while reducing the heat load from direct sunlight, improving environmental performance.