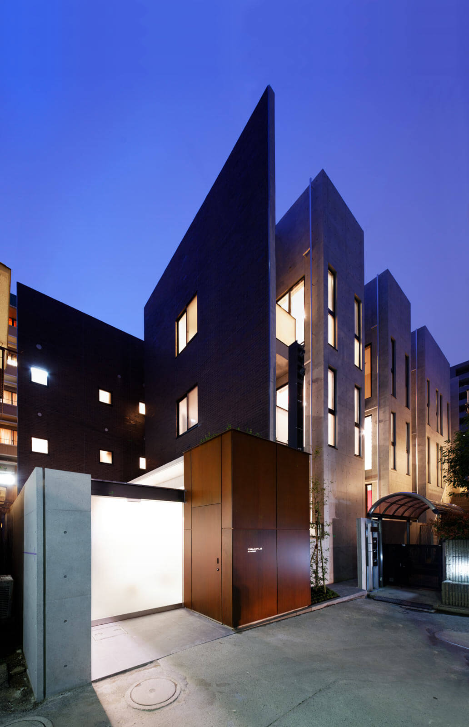
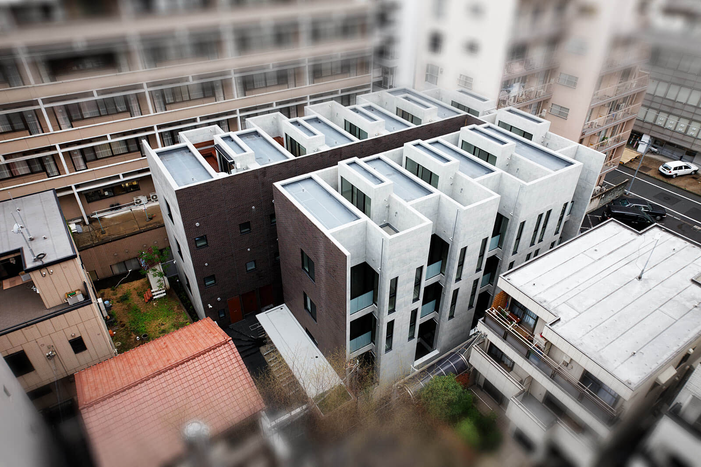
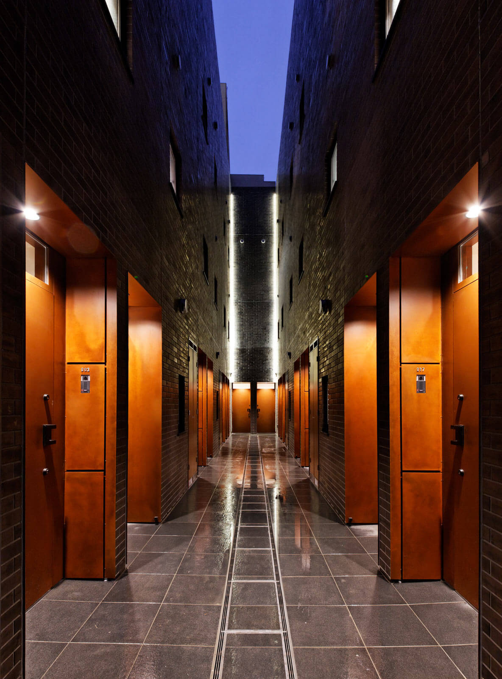
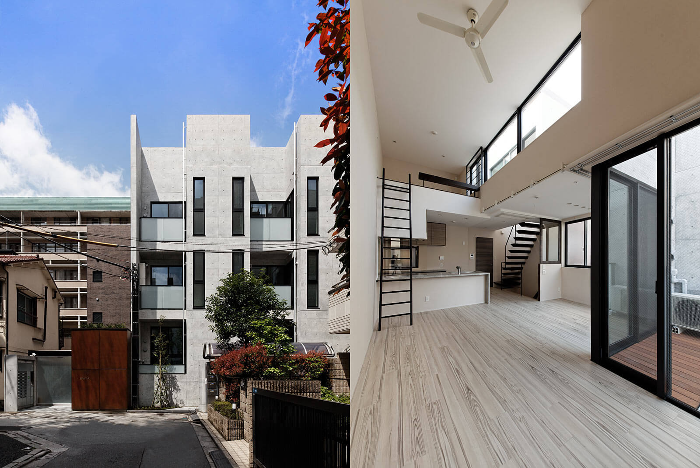
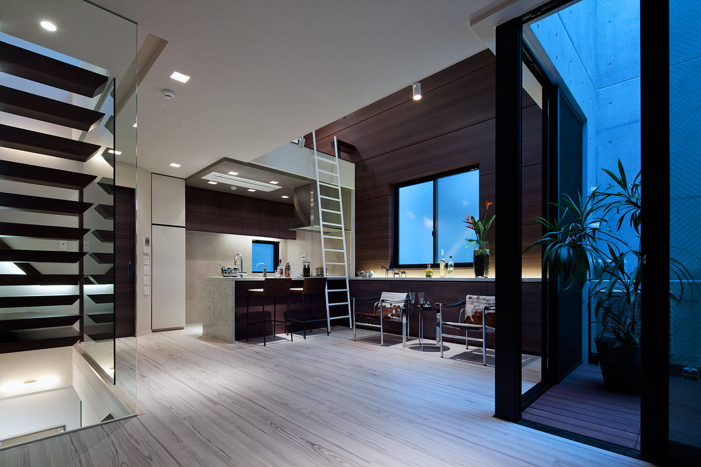
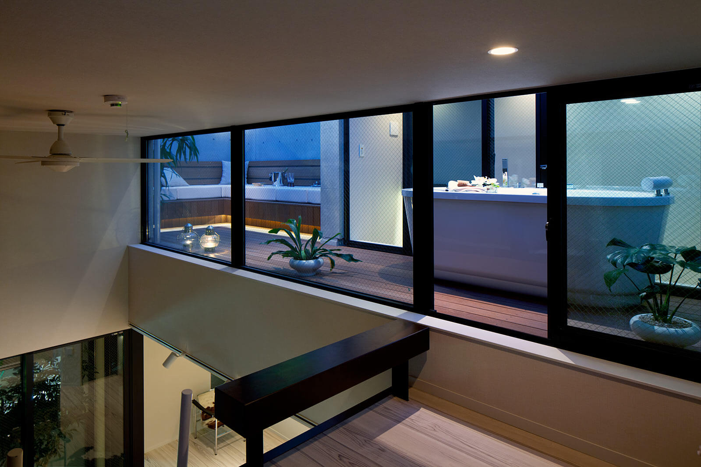
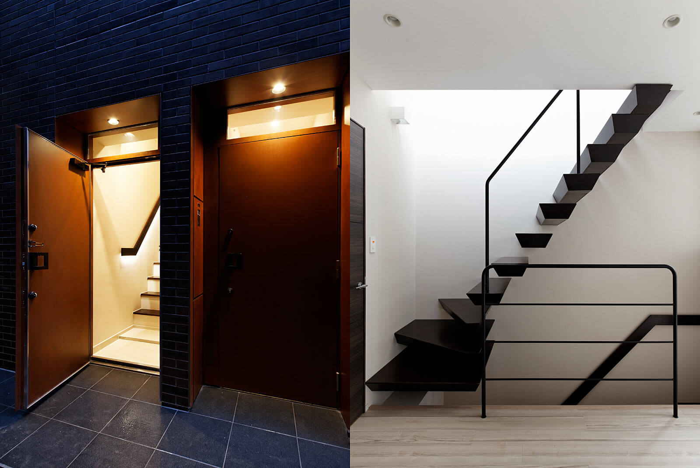
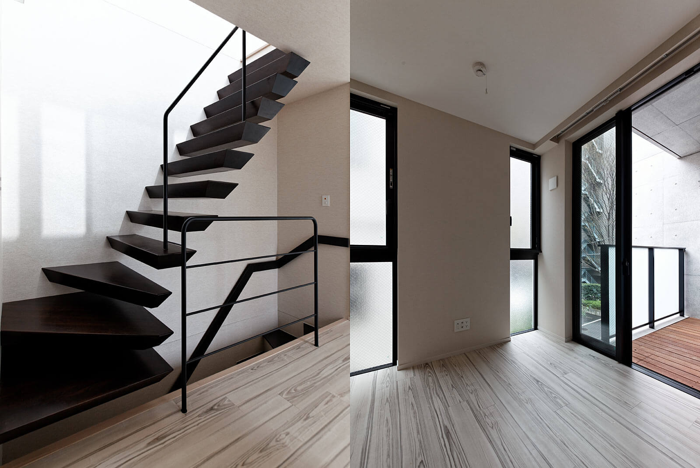
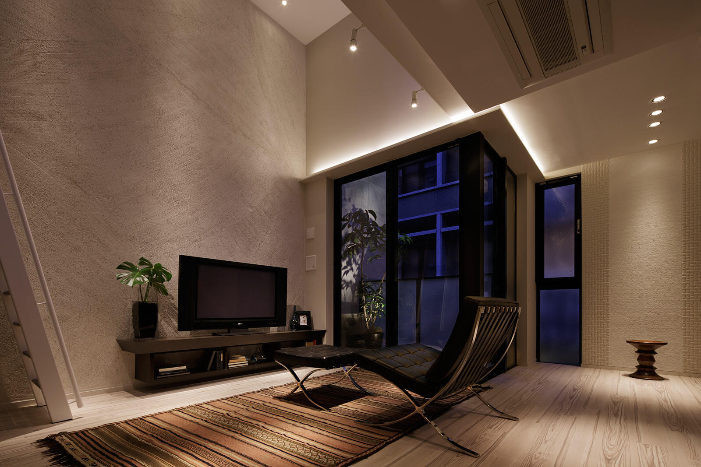
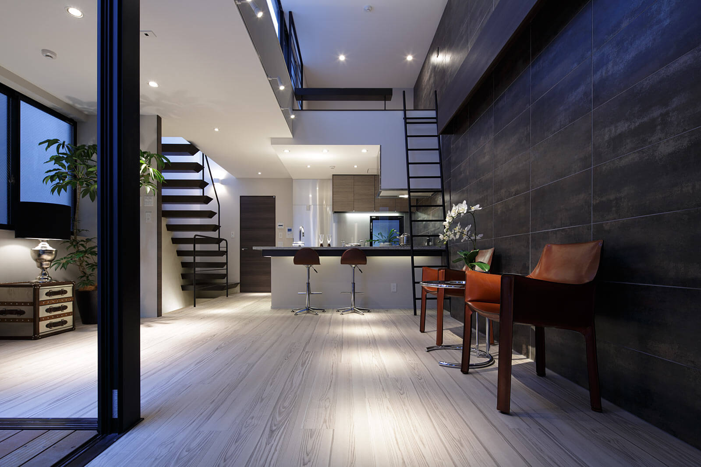
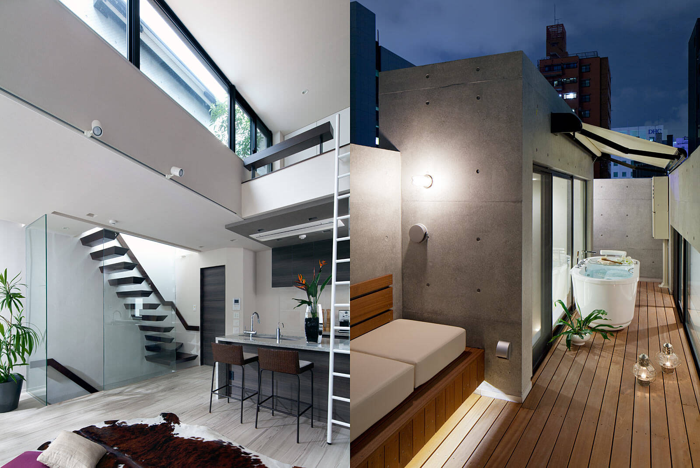
DeuxFle base Minamiazabu
Creating new possibilities in the urban space
| Reinterpreting the city by taking advantage of legal regulations
DeuxFle base Minami-Azabu is a project that brings a new perspective to the "undeveloped land" scattered throughout the city.
Due to road access restrictions, this site in Minami-Azabu, Minato Ward, had not been utilized for a long time because special buildings with total floor space of 1,000 m2 or more could not be constructed there.
This plan takes advantage of this restriction by developing the area into high-density, multi-story row houses that do not require special construction, thereby ensuring maximum volume.
| High density × high quality housing
Each unit is a maisonette apartment with a four-story structure consisting of a basement floor + first floor, and a second and third floor, and they are densely spaced across the site.
By adopting a reinforced concrete wall structure, we were able to create a clean interior space without pillars or beams, providing an open and relaxed living environment despite the height restrictions.
| Contribution to living environments, quality of life, and urban environments
With its rich spatial composition and high flexibility, this project will not simply provide housing, but will also contribute to the accumulation of high-quality real estate stock and the improvement of the quality of the urban environment.
By finding new value in unused land in the city center, we are having a positive impact on the surrounding towns and cities, helping to increase their appeal.