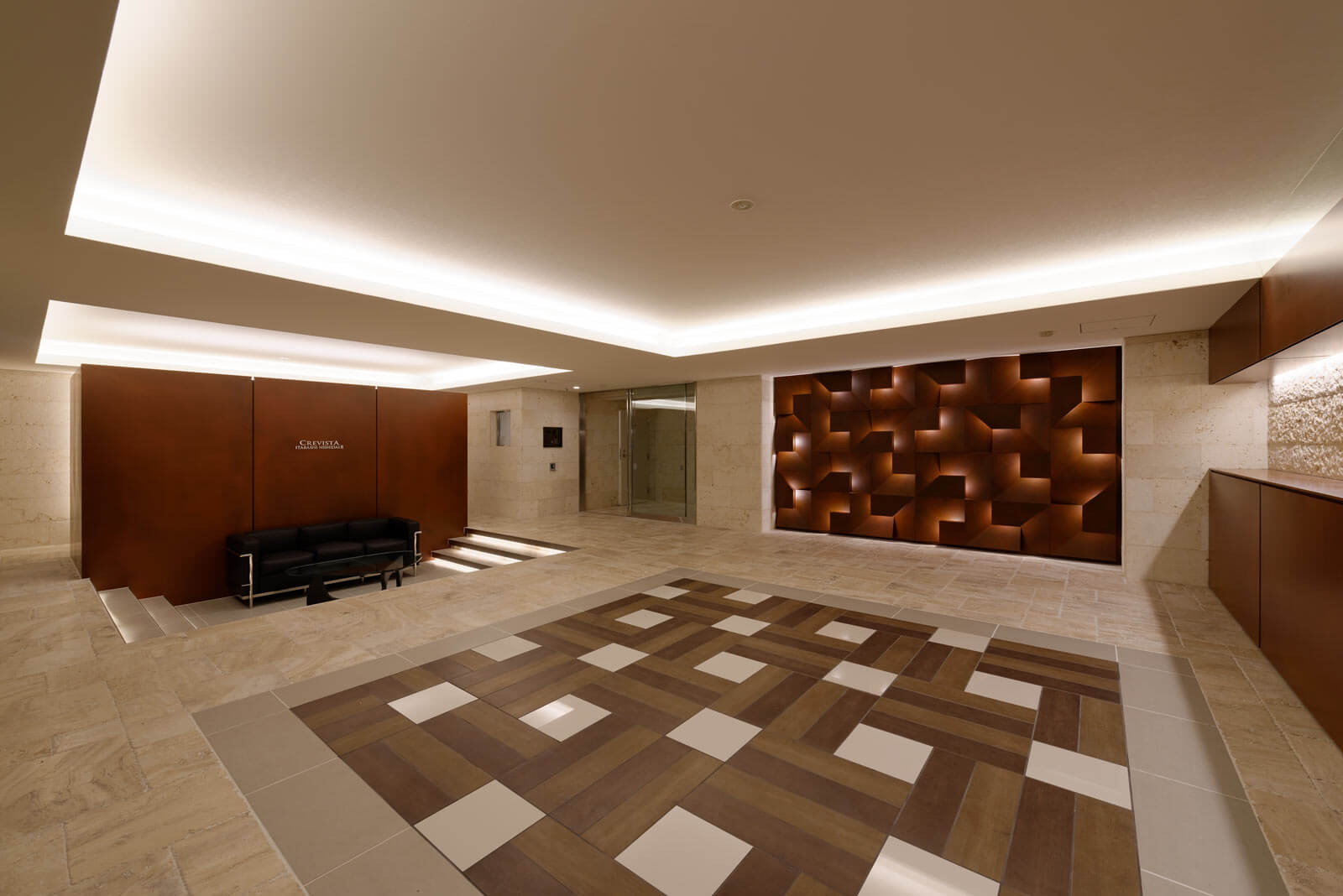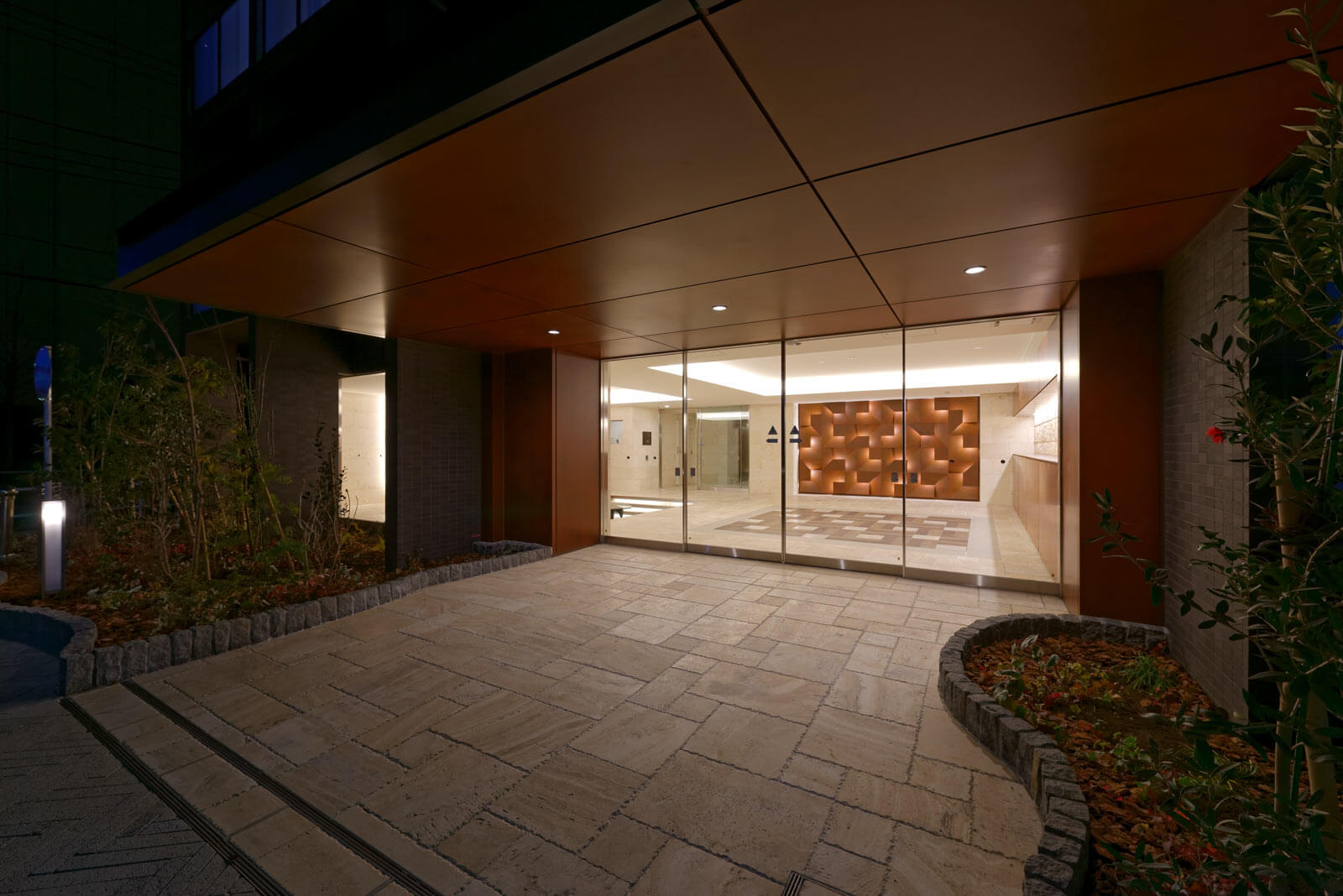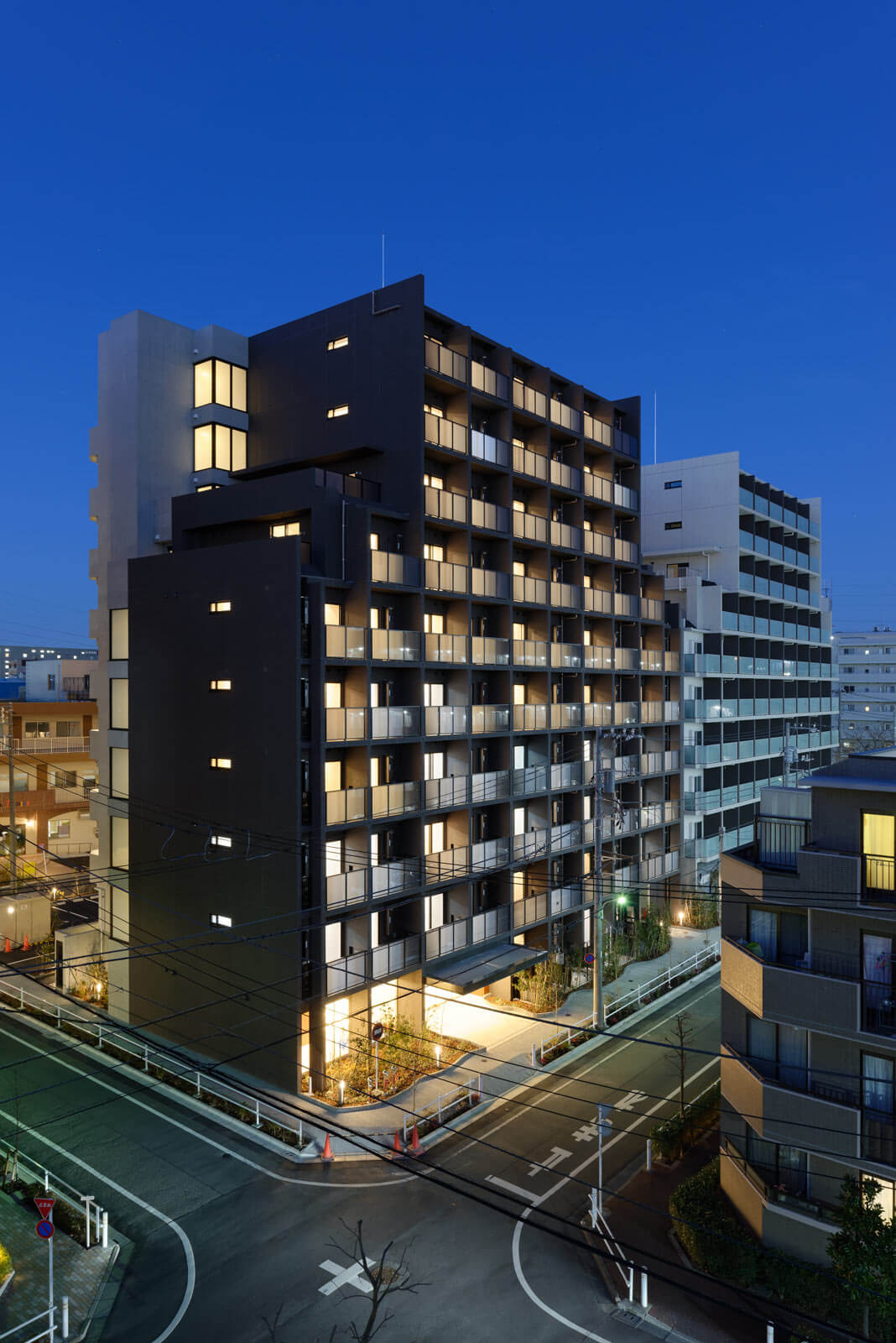


Crevista Itabashi Nishidai
The building's outline is shaped with four different expressions
| Segmental volume control
This project involves overseeing the design of the exterior and common areas of an apartment building.
The structure consists of two buildings of the same scale, and by segmenting the exterior walls into light and dark, we created the impression that the four buildings exist individually.
This manipulation improves the overall proportions and visually reduces the sense of volume.
| Entrance design that reduces the feeling of oppression
The entrance space has a low ceiling height, and the combination of a raised ceiling and floor steps ensures a sense of openness and spaciousness.
Even within the limited dimensions, we have improved the quality of the space to provide a comfortable experience for visitors.
| Accent wall highlighting the material
An accent wall made of weather-resistant steel panels is installed in front of the entrance.
The expression of the material deepens over time, enhancing the dignity and individuality of the building.