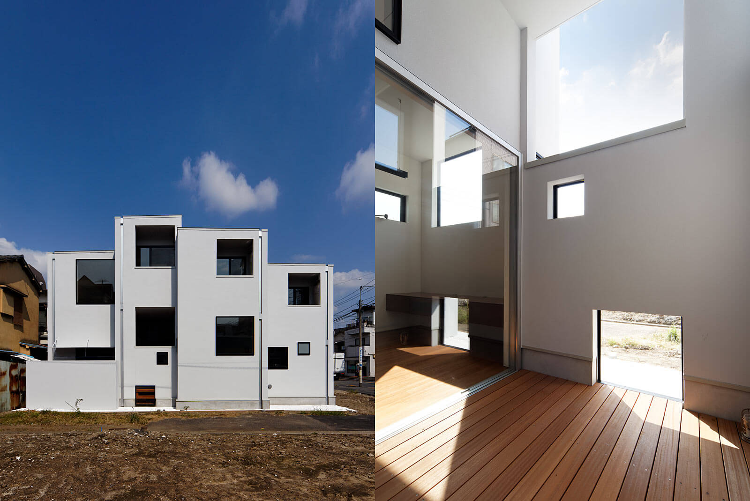
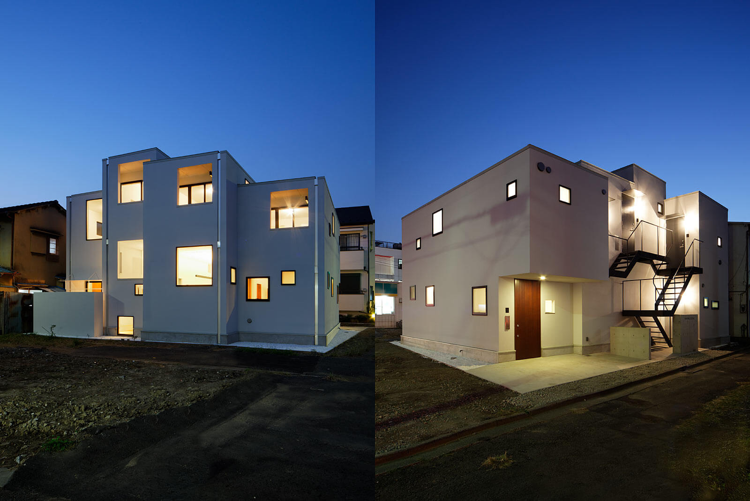
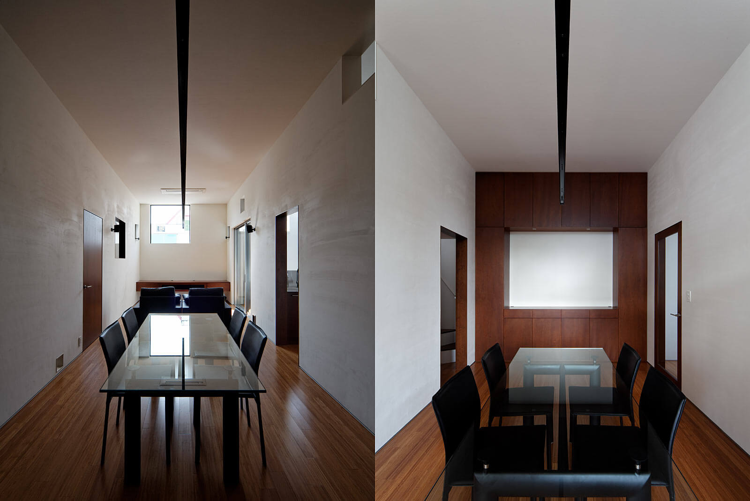
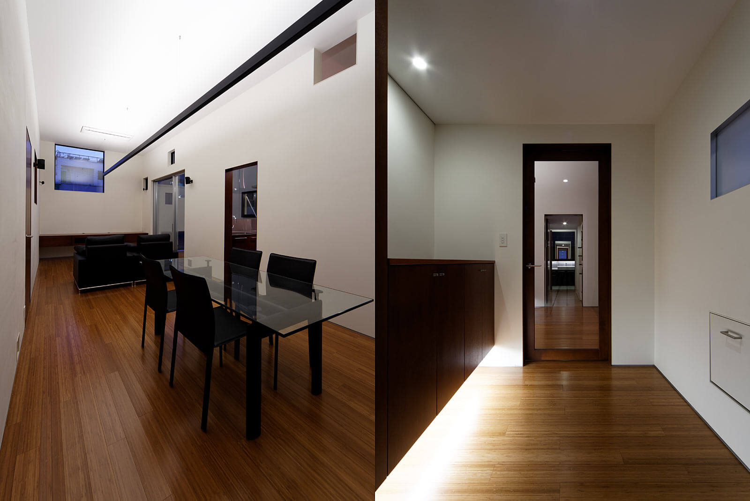
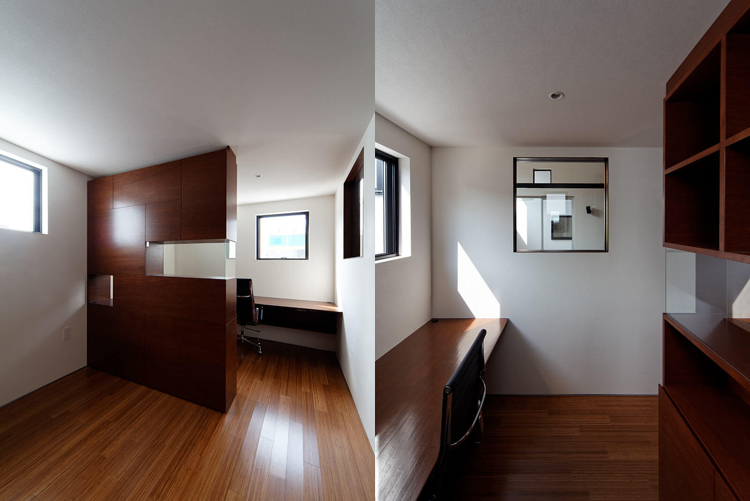
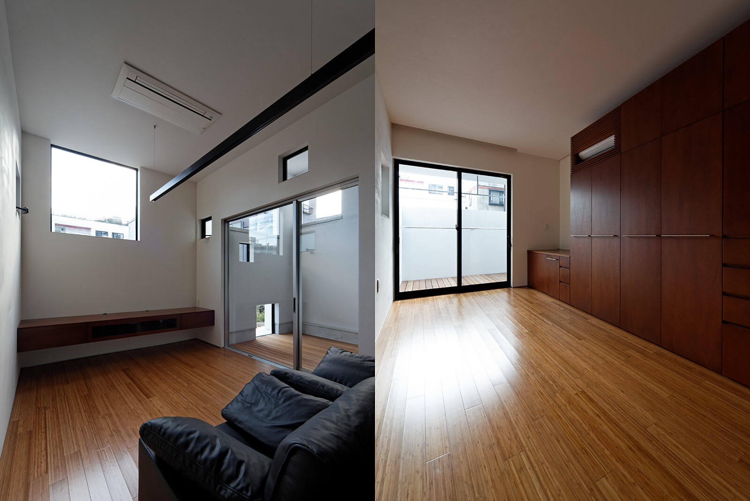
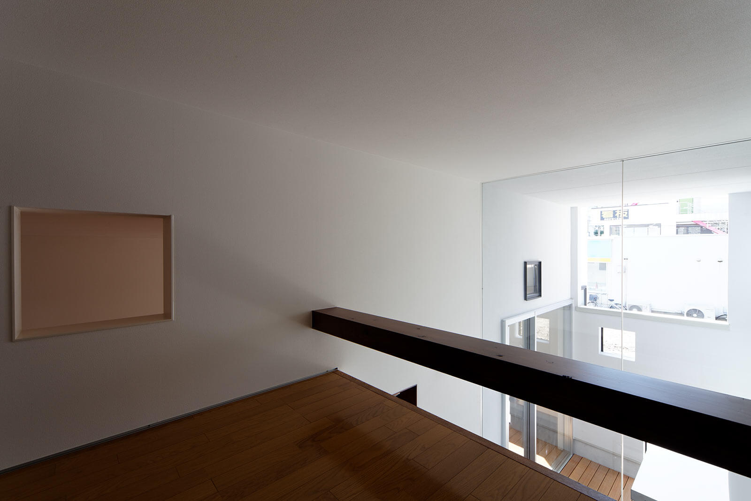
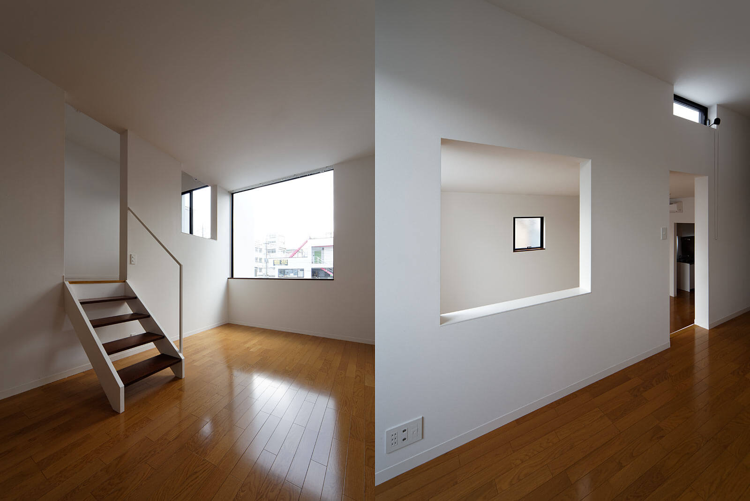
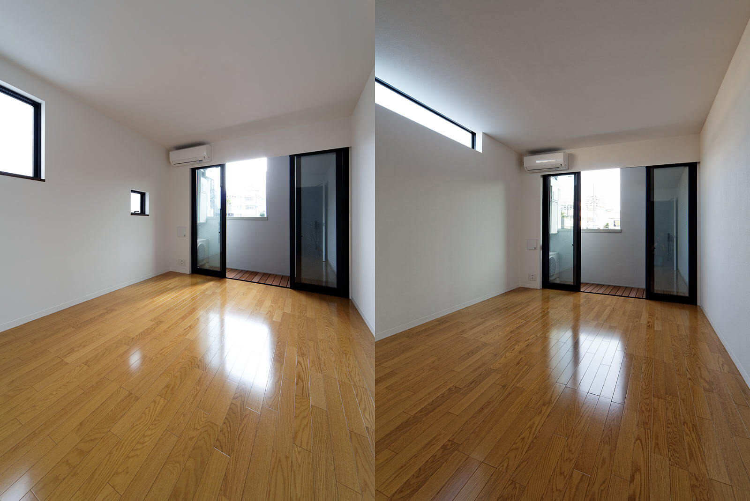
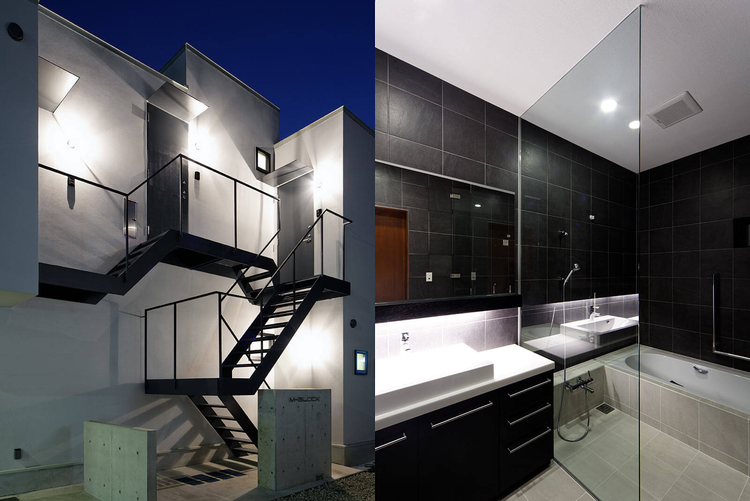
Blocks
Steps create comfort and light
| Richness of space created by adjusting height
Blocks is a two-story wooden housing complex with the owner's residence on the first floor and rental units on the second floor.
By intentionally staggering the floor levels on the second floor, which is the rented area, a variety of ceiling heights are created in the owner's residence on the first floor, bringing rhythm and depth to daily life.
| Effective composition with simple shape manipulation
By simply shifting the volumes, spaces of different scales are connected, making it possible to naturally use them according to function or mood.
The change in spatial experience is designed to bring quiet stimulation to daily life.
| All units offer the comfort of a corner room
The roofs of the rental units on the second floor are also stepped, taking advantage of these differences in height to ensure that all units have light and ventilation from two sides.
These small adjustments are design innovations that greatly improve the overall livability.
| Comfortable soil thermal storage floor heating
The entire first floor is equipped with soil thermal storage floor heating that utilizes late-night electricity.
We have created a comfortable living environment where you can feel warmth no matter where you are indoors, even in winter.