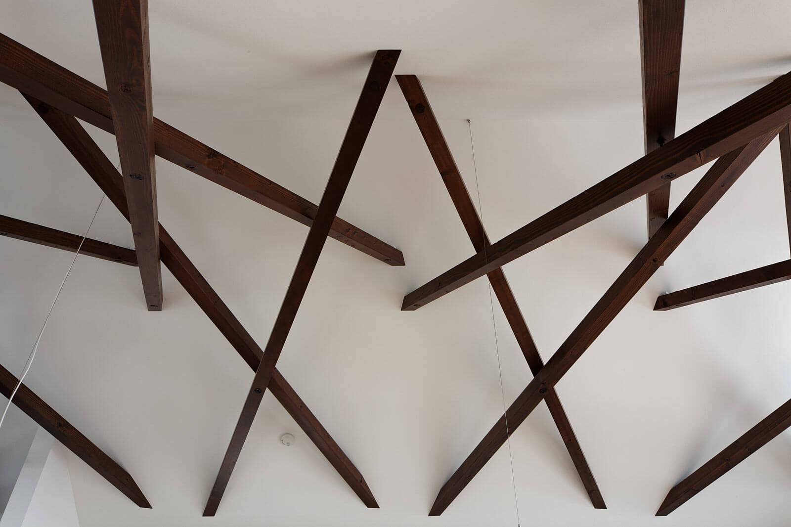
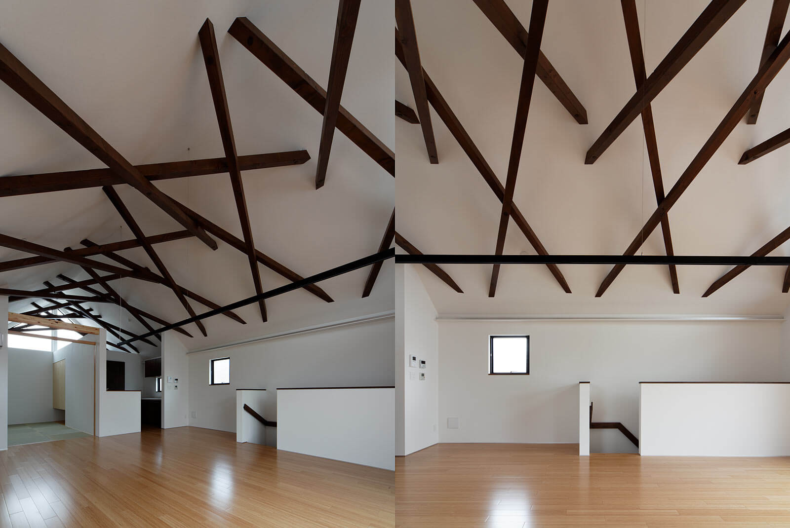
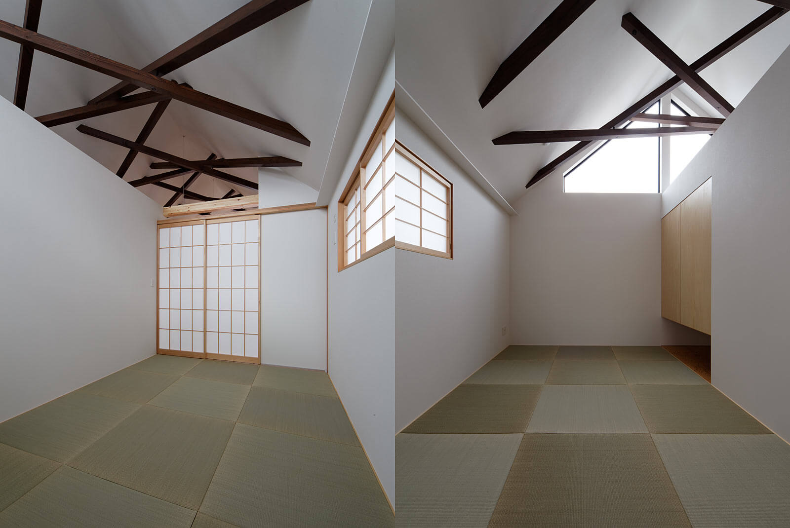
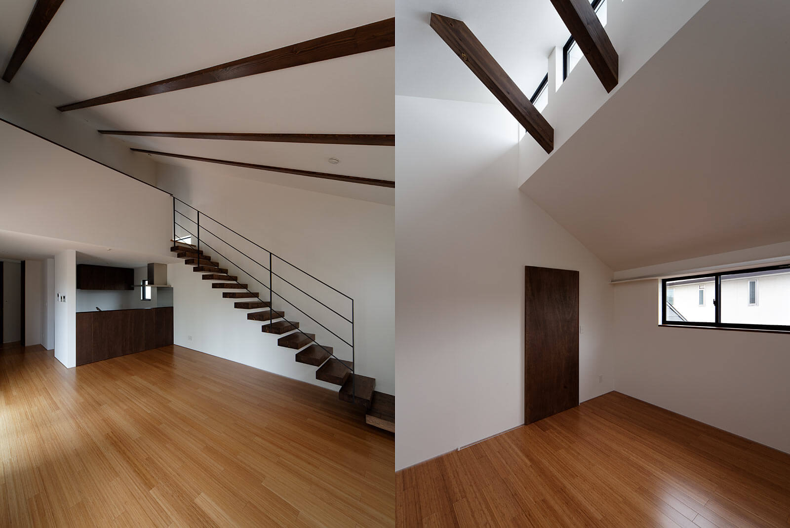
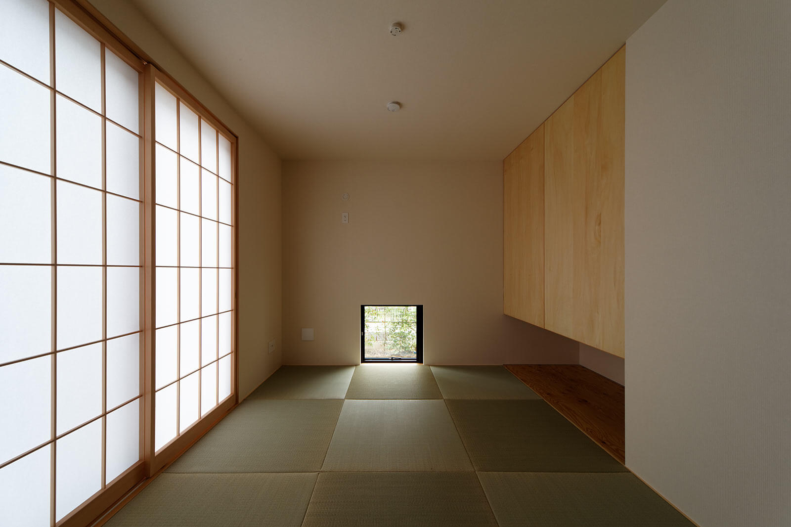
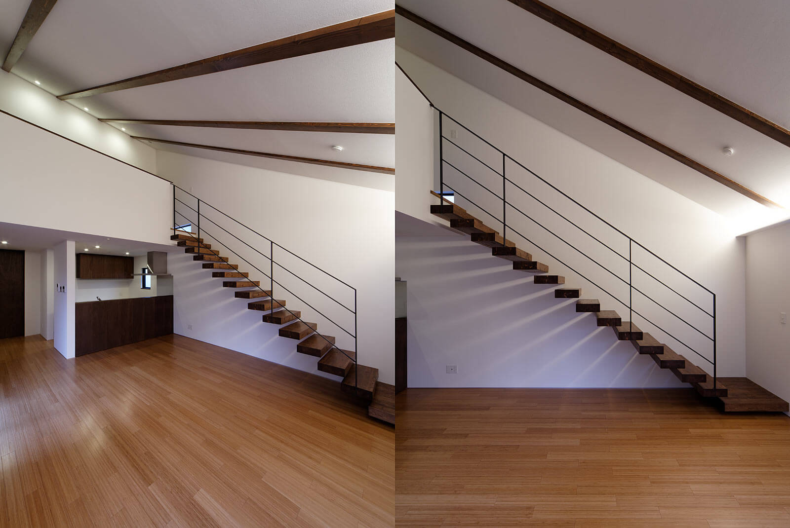
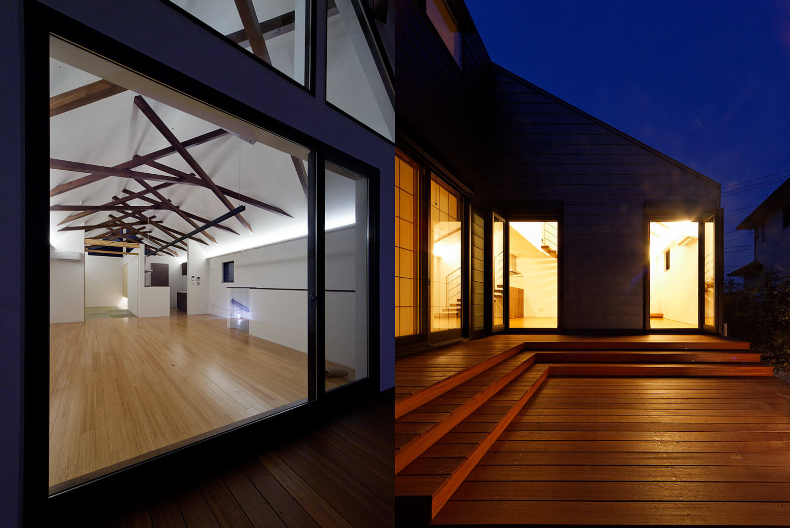
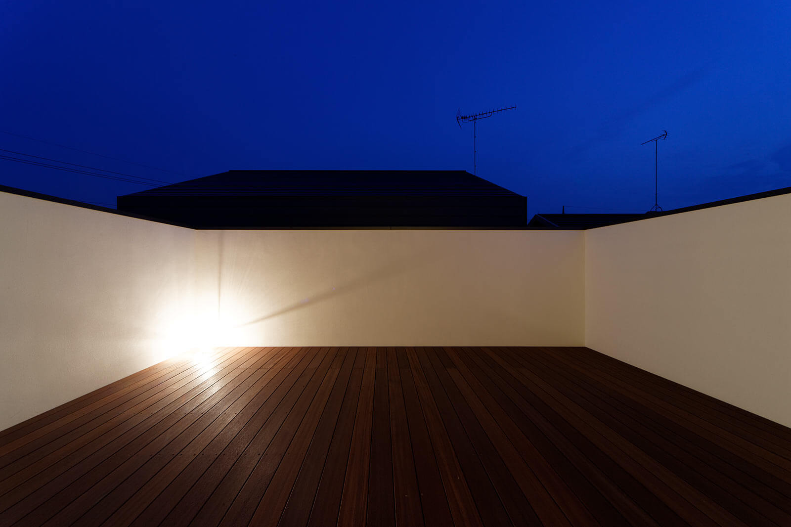
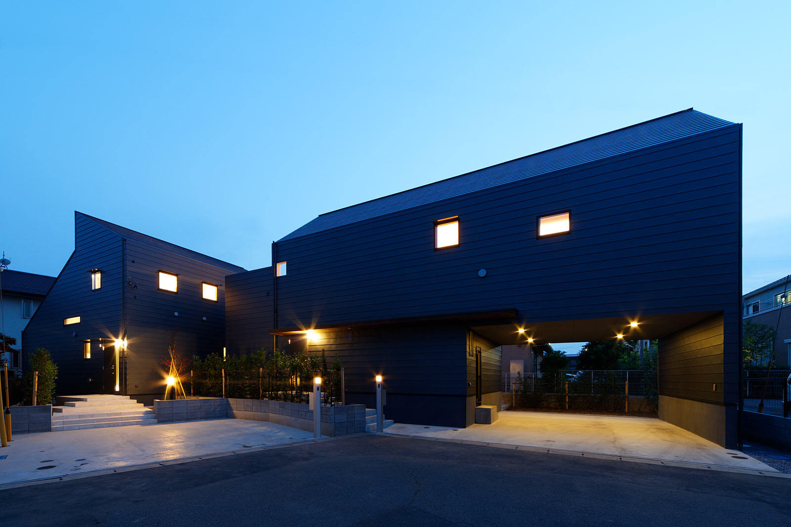
Beams
The beauty of wooden framing envelops your life
| Structure shapes the individuality of a space
Beams is a project consisting of two prefabricated, two-story wooden houses located in the suburbs.
Each building is designed to reveal its wooden structure and utilize the structure itself to define the space.
In addition, the partitions between the individual rooms are designed to be easily removed in the future, making the home flexible enough to adapt to changes in lifestyle.
| [Timber frame house] Strength created by twisted trusses
For the "Timber Frame House," we used a roof structure we call "twist truss."
Inspired by scissors trusses, the wooden framework is crossed three-dimensionally to achieve both structural strength and spatial character.
The strength and beauty of the timber frame stands out in the large, open space.
| [Tobiryou no Ie] A large space showcasing the structure
In the "Climbing Beam House," the climbing beams are arranged in a truss shape at the top, creating an open-air living/dining/kitchen area and private rooms with high ceilings.
By leaving the beams exposed, the texture and structural beauty of the wood are highlighted, giving individuality and depth to the living space.