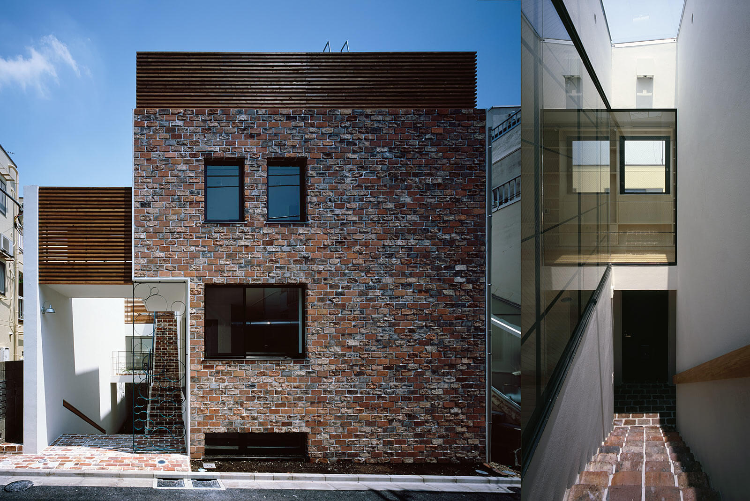
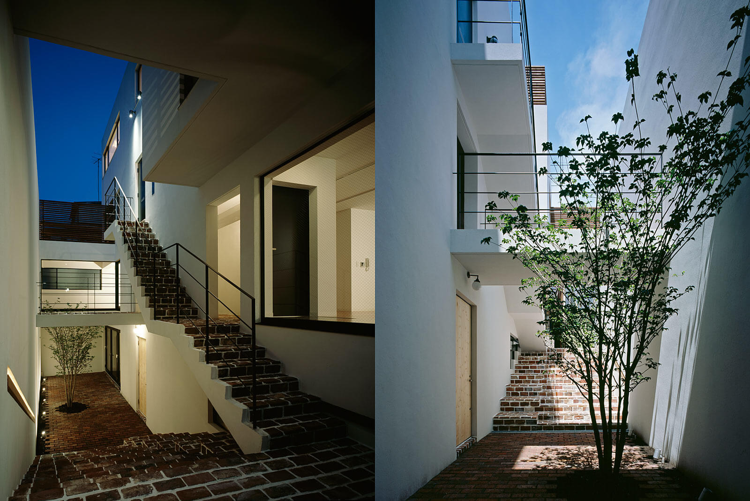
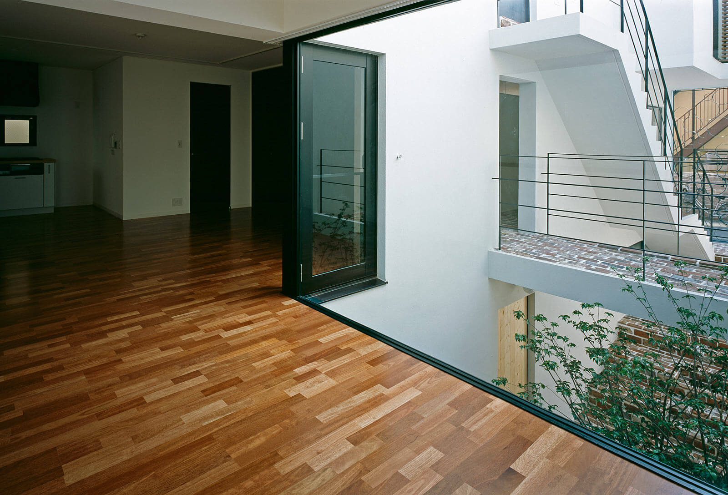
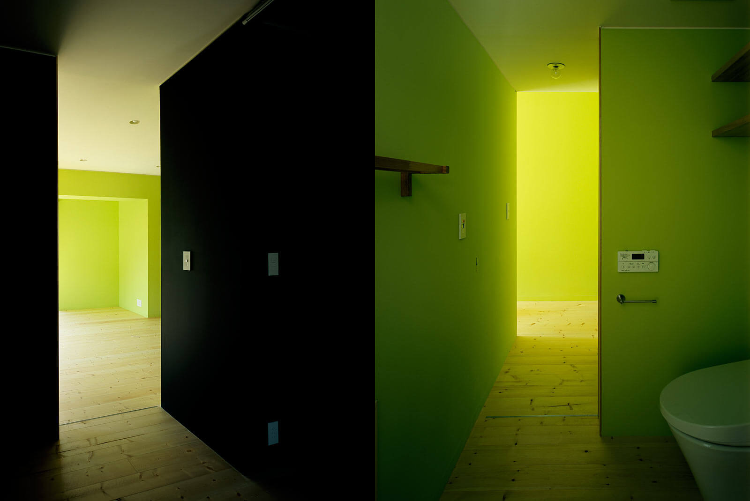
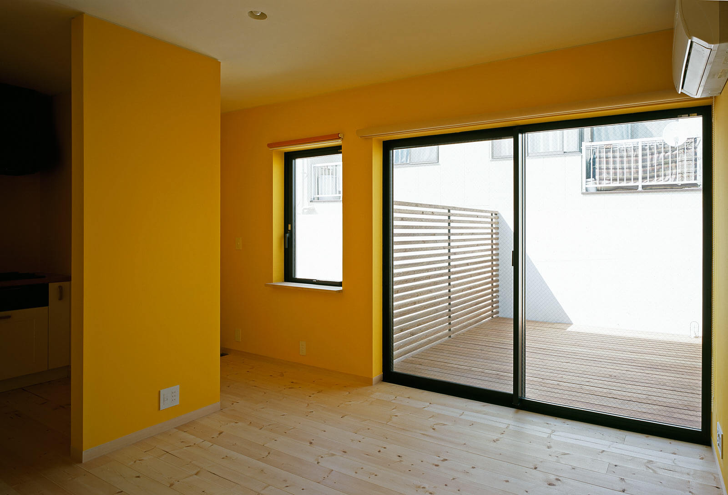
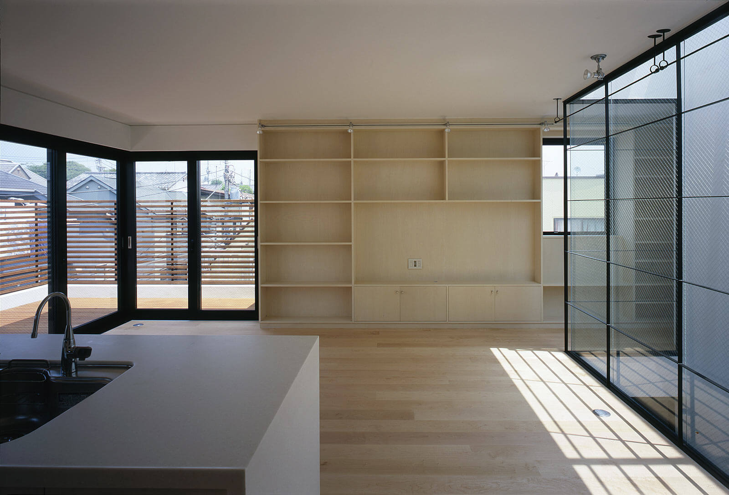
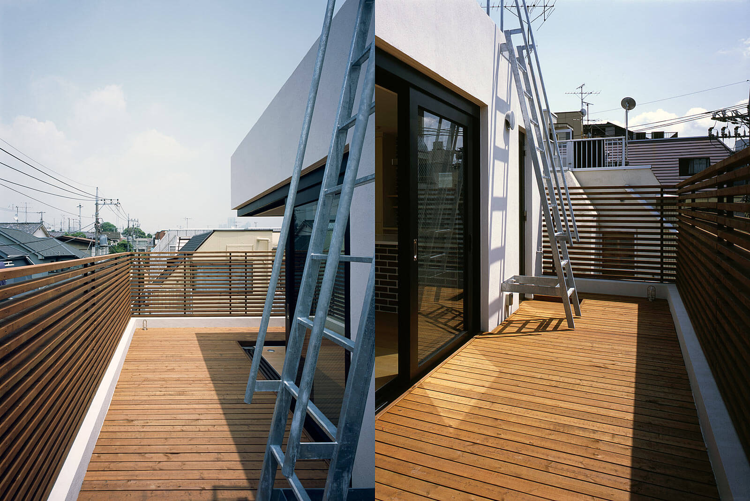
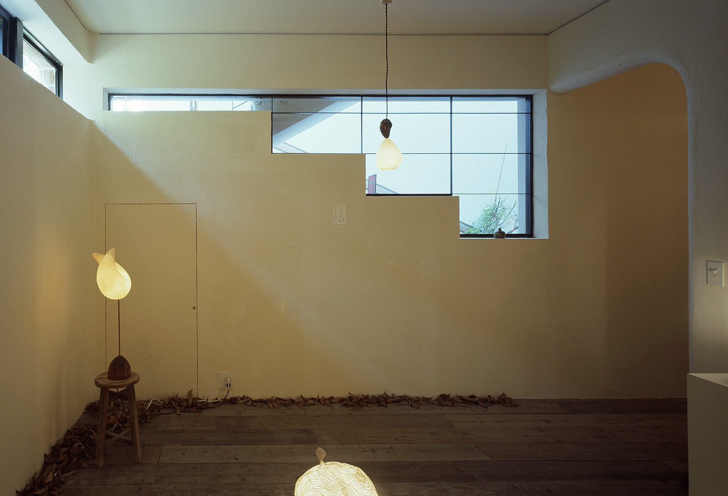
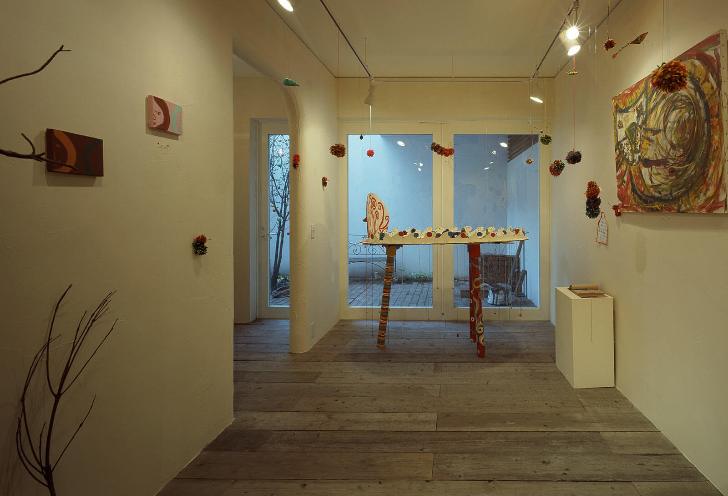
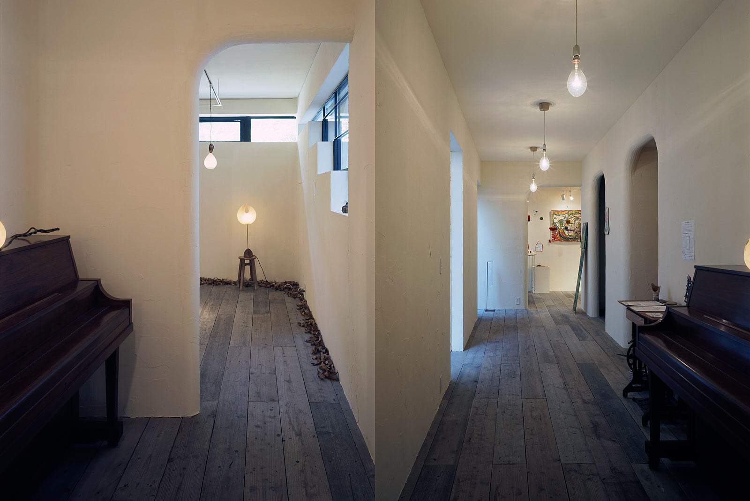
Ab Ovo
A courtyard connects life and the gallery
| An urban housing complex where a gallery and a home coexist
Ab Ovo is an apartment complex with a gallery located in Shimokitazawa, a neighborhood where new and old buildings coexist.
There is a gallery on the basement floor, rental apartments on the first floor, and the owner's three families live on the second and third floors.
| Individual living spaces that accommodate diverse lifestyles
Each owner's household has created a living space with different colors and materials to reflect their different ages and tastes.
While the design respects individuality, it also emphasizes a sense of unity as a whole.
| A three-dimensional courtyard connects space and light
A three-dimensional courtyard on the north side connects the spaces on each floor.
The courtyard connecting the ground floor to the basement gallery uses the north wall as a reflector to guide soft, diffused natural light into the interior, creating a serene lighting environment.
Although the courtyard is at the center, the layout is designed to prevent traffic flow and line of sight from intersecting, and privacy is also taken into consideration.
| A brick courtyard open to the city
By using brick for the exterior and courtyard finish, the intention was for the three-dimensional courtyard to blend naturally with the Shimokitazawa streetscape and be accepted as part of the town.